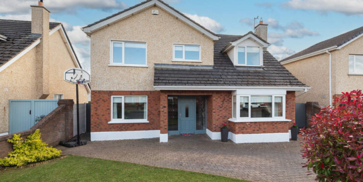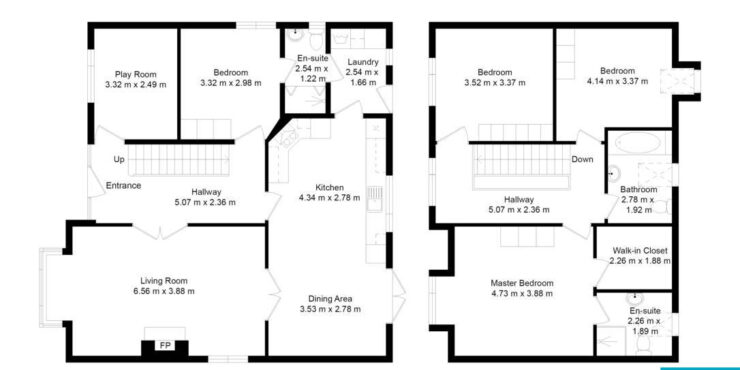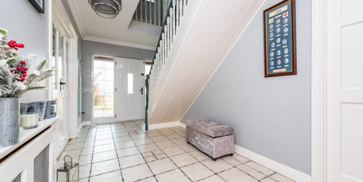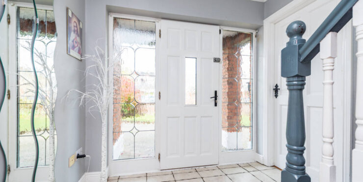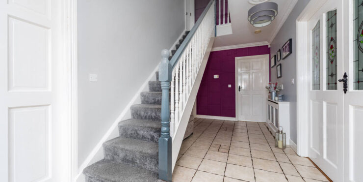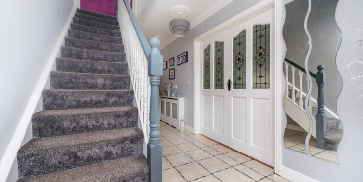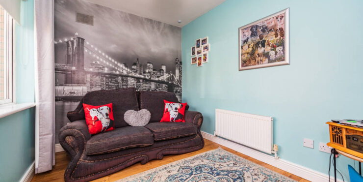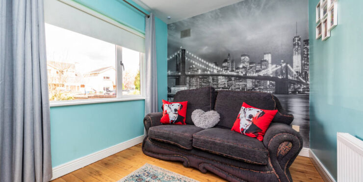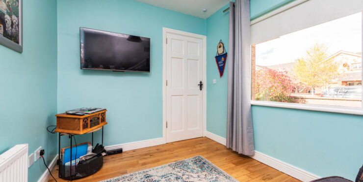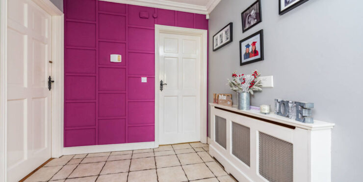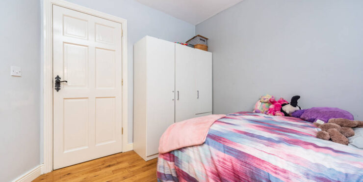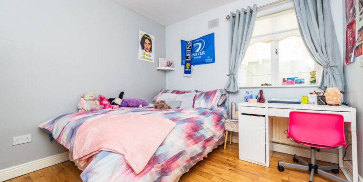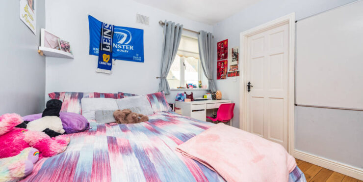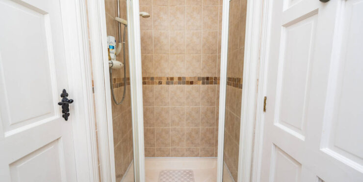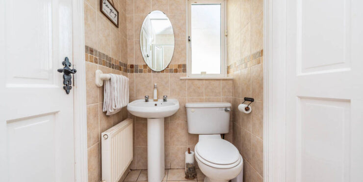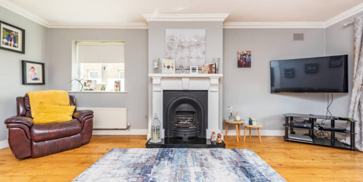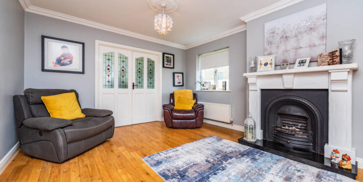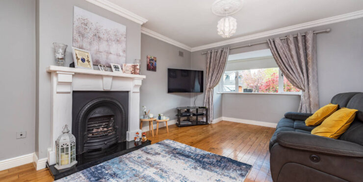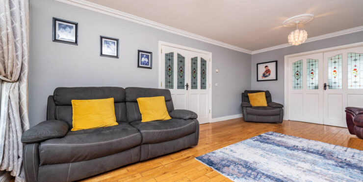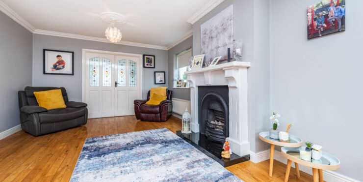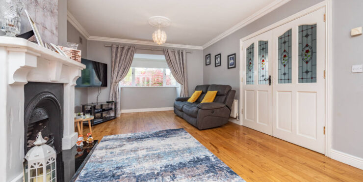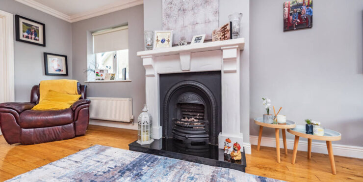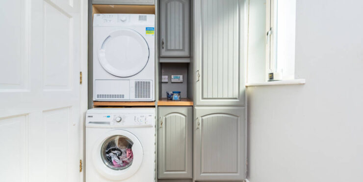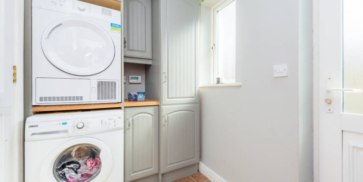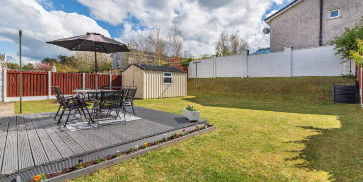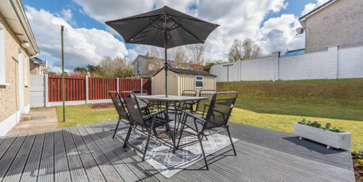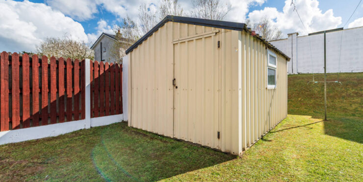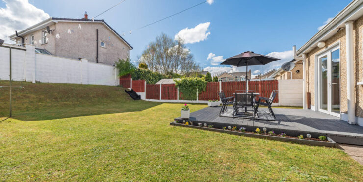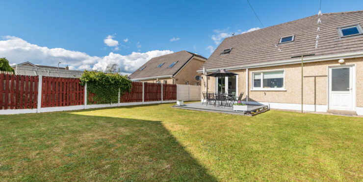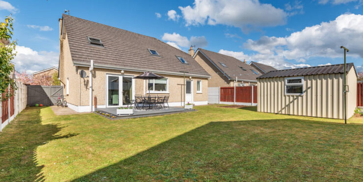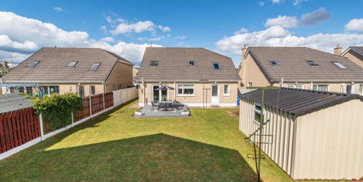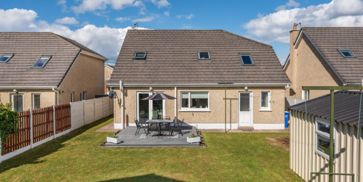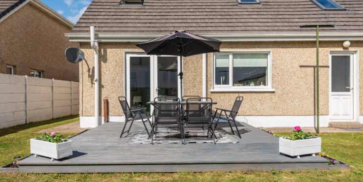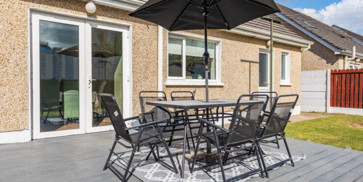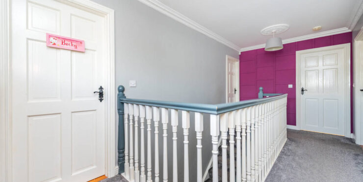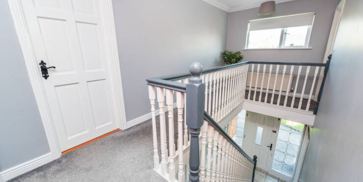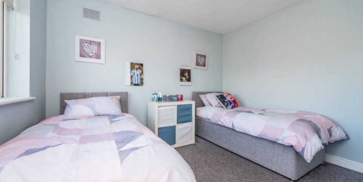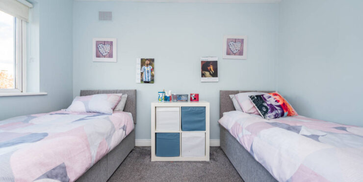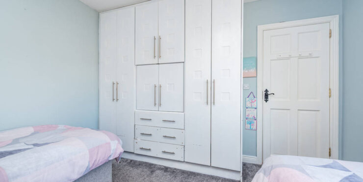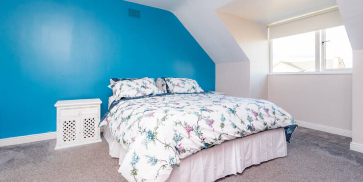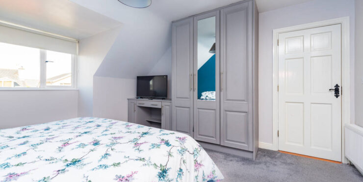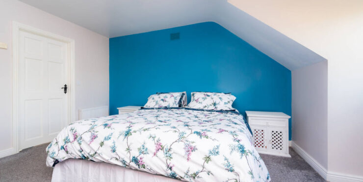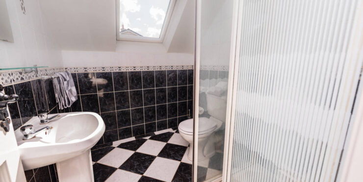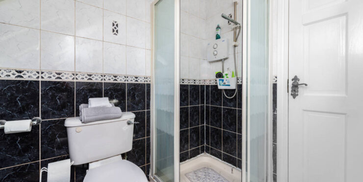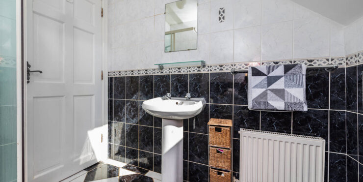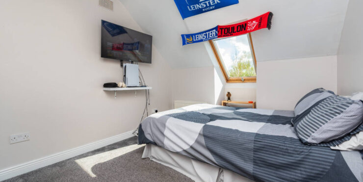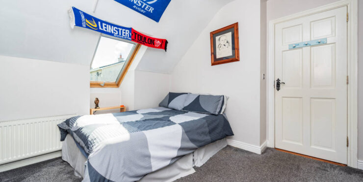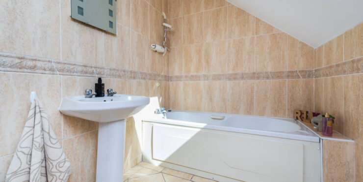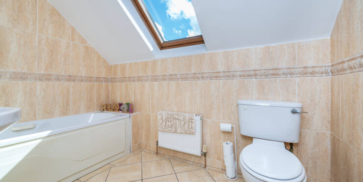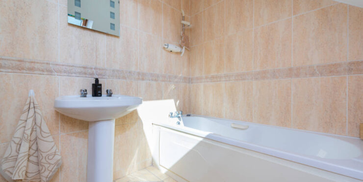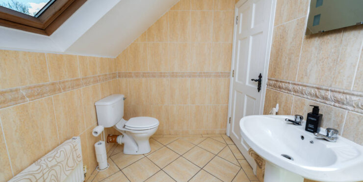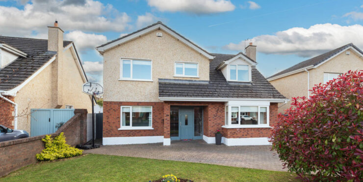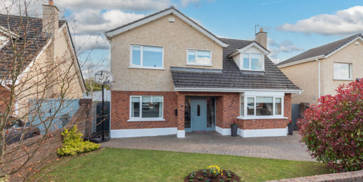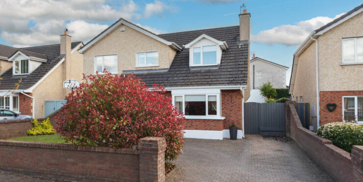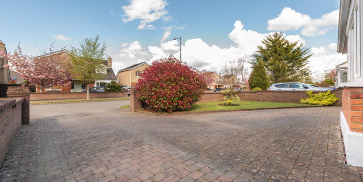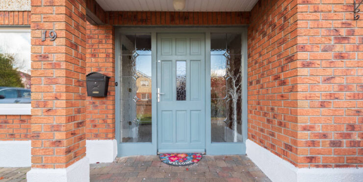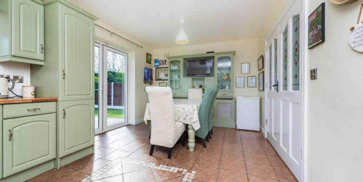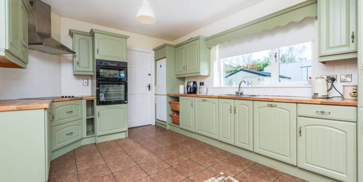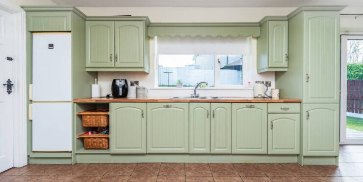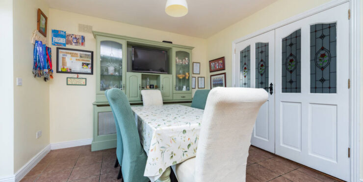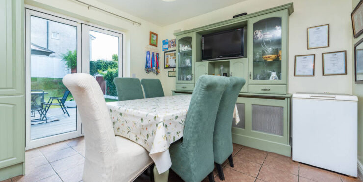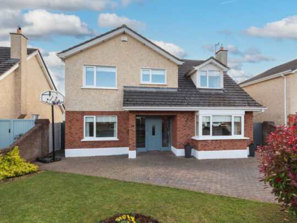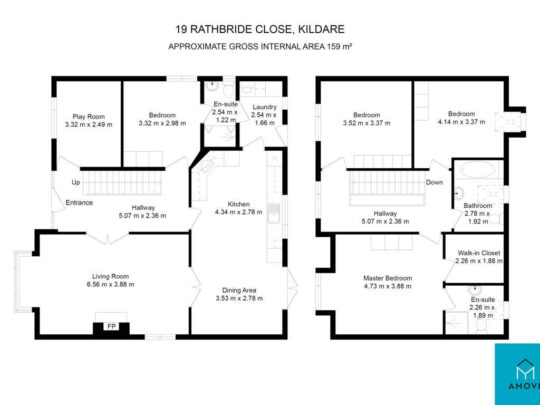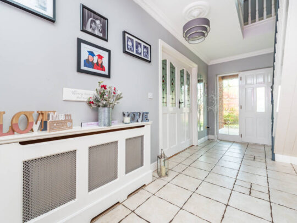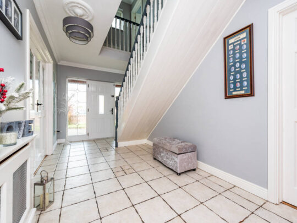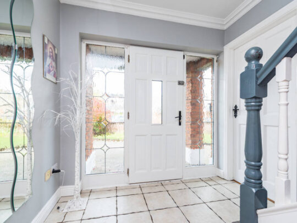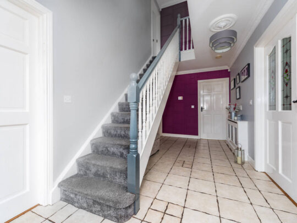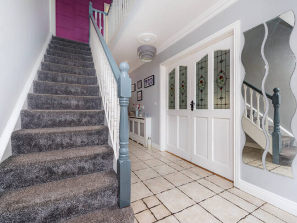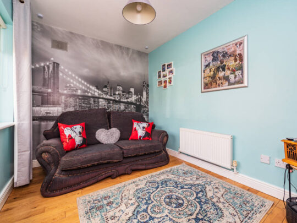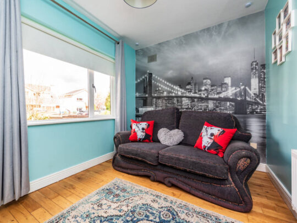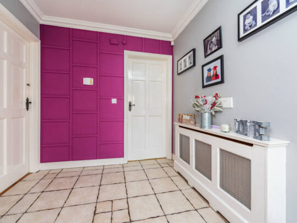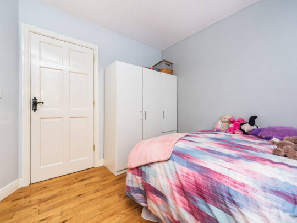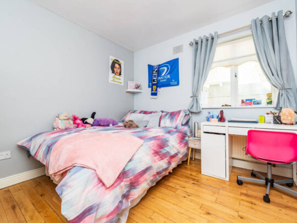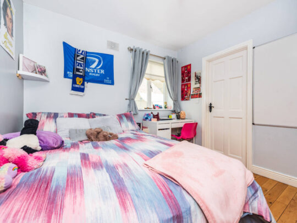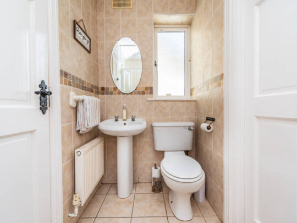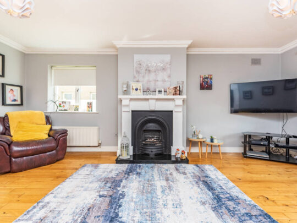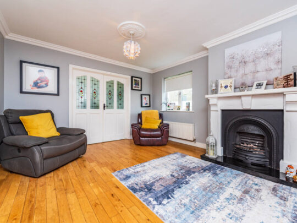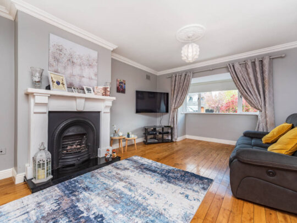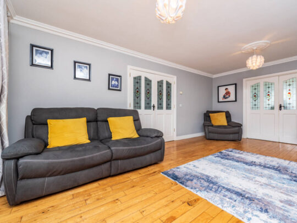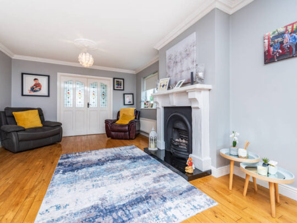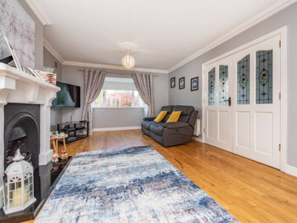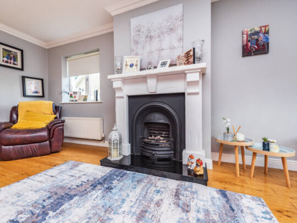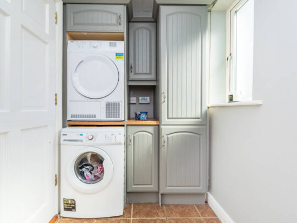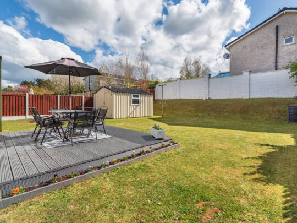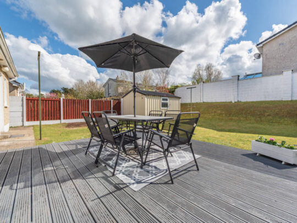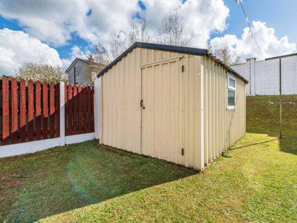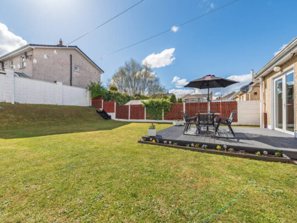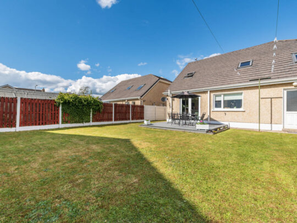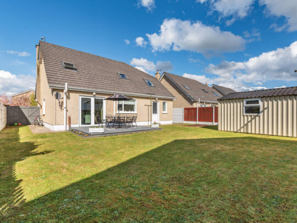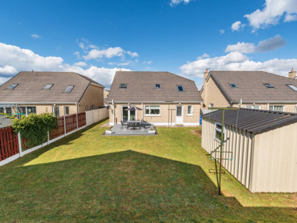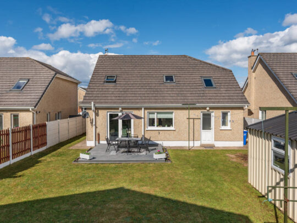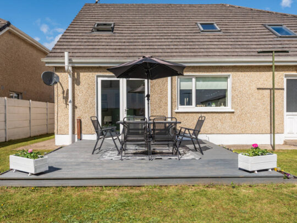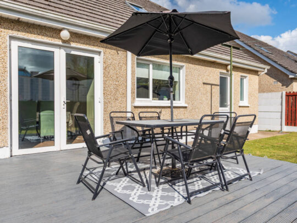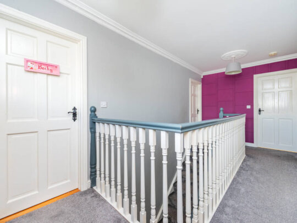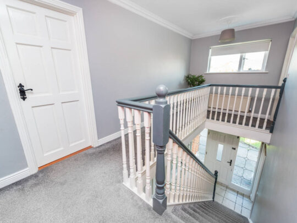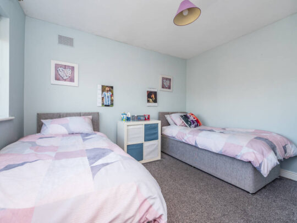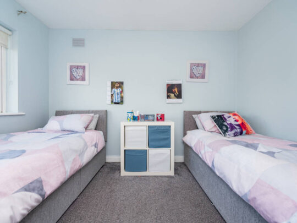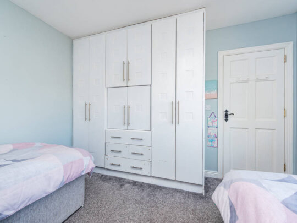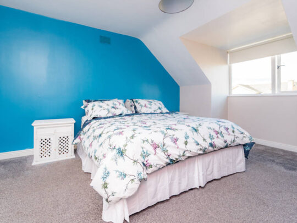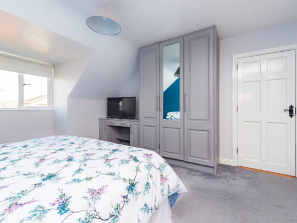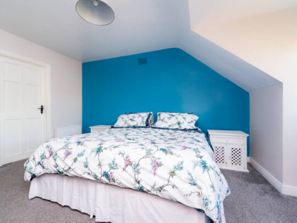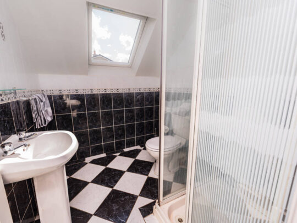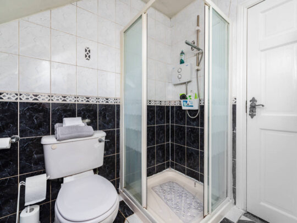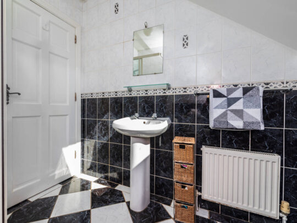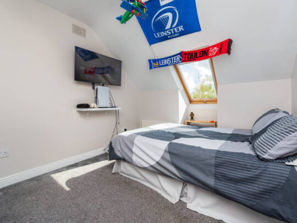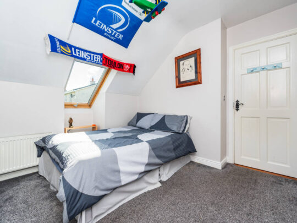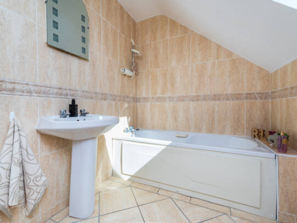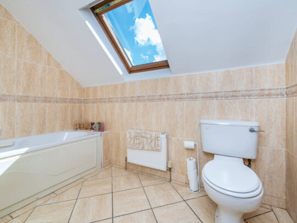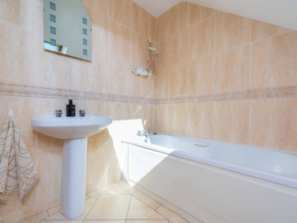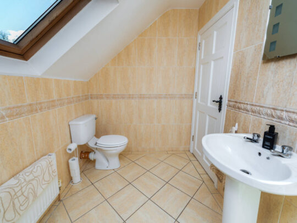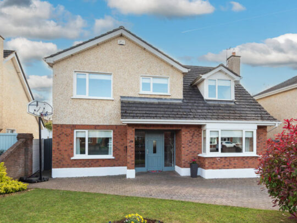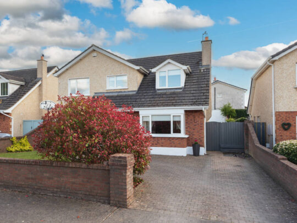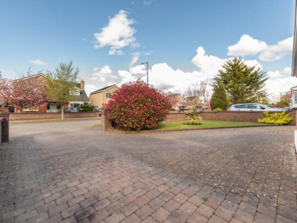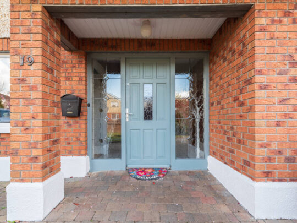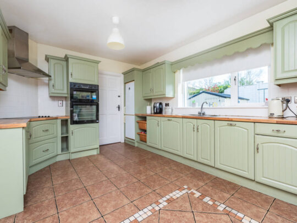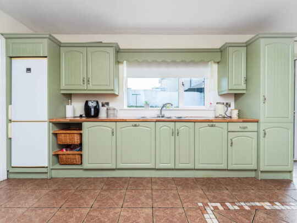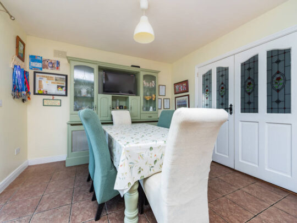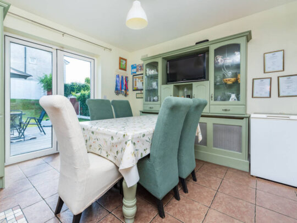Description
Sale Type: For Sale by Private Treaty
Overall Floor Area: 159 m²
Estimated Stamp Duty: €4,500
Stunning 4/5 bed Family Home in Sought-After Location
Welcome to Number 19 Rathbride Close, a beautifully appointed and lovingly maintained home situated in a prime position within this desirable Kildare town estate. Owner-occupied since its construction in 2005, this distinctive 4-5 bedroom property features an exceptionally large & private south-facing rear garden—an oasis for relaxation and entertaining.
Why You’ll Love This Home:
• Meticulous Maintenance: Tastefully decorated throughout, this home offers a comfortable and inviting atmosphere that any discerning buyer would be proud to call their own.
• Spacious Accommodation: 159sqm (The property boasts a well-thought-out layout, including:
o Reception Hall
o Living Room
o Kitchen/Dining Room
o Utility Room
o Office/Games Room
o Ground Floor Double Bedroom with En-Suite
o Three Large Bedrooms Upstairs, including a Master Bedroom with En-Suite and Walk-In Wardrobe
• South Facing Garden exceptionally private, not overlooked extending to 15.6m (51ft) x 14m (45’9 ft) with raised deck & large steel shed. Gated & enclosed.
Prime Location: Rathbride Close is part of a small, sought-after development with only 35 homes and is located within walking distance to all essential amenities:
• Education: A selection of primary schools x 3 and Kildare Town Community School (KTCS) are just a short walk away.
• Shopping: Convenient access to Tesco, Lidl, Aldi, and the popular Kildare Village outlet shopping.
• Transport Links: This home is ideally positioned on the Dublin/Newbridge side of Kildare town, with easy access to Junctions 12 & 13 of the M7. Kildare Train Station is also within walking distance, providing an excellent commuter service to Dublin City Centre.
Viewing comes highly recommended
ACCOMODATION
GROUND FLOOR
Entrance Hall – 5.1m x 2.38m with tiled floors, ceiling coving with centre rose feature, feature panelled wall, radiator cover, alarm panel, telephone point & double doors to the living room.
Living Room – 6.19m x 3.86m (Bay 2m x 0.7m) solid oak floors, ceiling coving, feature painted mantlepiece with granite hearth to open gas fire inset, double doors to
Kitchen/Dining Room – 7.15m x 3.38m with tiled floors, bespoke ‘Johnnie McCormack’, painted fitted kitchen, with a range of high & low cabinets, worktops, inset sink unit, with integrated double oven, 4 ring electric hob and enclosed extractor hood, undercounter lighting, feature dresser with radiator inset, double french doors leading out to garden deck, door also through to;
Utility Room – 2.44m x 1.5m with tiled floor, built in high storage cabinets, wall mounted enclosed GFCH boiler, heating control panel, plumbed for stacked washer / dryer and a door to the rear garden.
TV / Games-room: 3.3m x 2.5m solid oak floors
Bedroom 1 – 2.95m x 3.27m oak floor, door to
Guest Jack & Jill Shower room / en-suite – WC 2.4m x 1.3m tiled floor, tiled walls, wc, & pedestal whb, large step in enclosed shower tray with folding doors and mains shower
FIRST FLOOR
Landing – 5.m x 2.3m generously proportioned with an attractive feature wall, stair balustrade, ceiling coving & ceiling centre roses.
Bedroom 2 (Master)– 4.2m x 3.84 (excluding bay 1.4m x 0.68m) spacious Master bedroom, with fitted wardrobe & dressing table, carpeted floor with a door to a:
Walk in wardrobe / Hotpress – 1.8m x 2.5m with hot water tank & a range of shelves and hanging space, & attic hatch
En-suite – 2.2m x 1.9m fully tiled, with step in corner shower with electric Triton shower unit, w.h.b., w.c., & Velux window to rear
Bedroom 3– 3.49m x 3.2m Double bedroom, carpeted floor, fitted wardrobes, Velux push out sky light and bay feature
Bedroom 4– 3.2m x 3.49m Double bedroom with carpeted floor & fitted wardrobes
Bathroom – 2.8m x 1.8m wall & floor tiles with tiled bath with Triton electric shower over, with glass shower screen & pedestal w.h.b. with mirror over, w.c., Velux window
OUTSIDE
To the front:
Generous cobblelock parking forecourt with dual gated side access. Front garden laid to lawn and enclosed with low maintenance evergreen shrubs bordering. Front garden wall and side wall.
To the rear:
This property has a superb south facing, manicured garden extending to 15.6m (51ft) long garden x 14m (41’9 ft) wide with a painted raised deck off the kitchen with a fenced / walled boundary, opening to garden.
Large steel shed, outside lighting, gated to both sides of house & outside tap.

