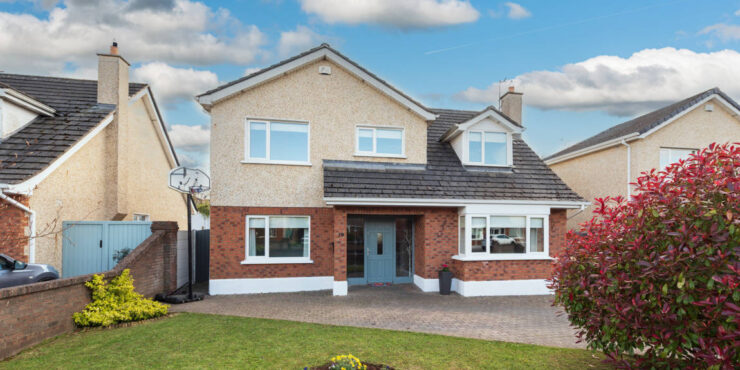 |
|
19 Rathbride Close, Kildare, Kildare, Co. Kildare SALE AGREED |
€450,000
ID-38392 - For Sale
|

|
Beds 4
Baths 3
Floor Area 159 m²
BER C1
|
DescriptionSale Type: For Sale by Private Treaty Stunning 4/5 bed Family Home in Sought-After Location Welcome to Number 19 Rathbride Close, a beautifully appointed and lovingly maintained home situated in a prime position within this desirable Kildare town estate. Owner-occupied since its construction in 2005, this distinctive 4-5 bedroom property features an exceptionally large & private south-facing rear garden—an oasis for relaxation and entertaining. Why You’ll Love This Home: Prime Location: Rathbride Close is part of a small, sought-after development with only 35 homes and is located within walking distance to all essential amenities: Viewing comes highly recommended ACCOMODATION GROUND FLOOR Entrance Hall – 5.1m x 2.38m with tiled floors, ceiling coving with centre rose feature, feature panelled wall, radiator cover, alarm panel, telephone point & double doors to the living room. Living Room – 6.19m x 3.86m (Bay 2m x 0.7m) solid oak floors, ceiling coving, feature painted mantlepiece with granite hearth to open gas fire inset, double doors to Kitchen/Dining Room – 7.15m x 3.38m with tiled floors, bespoke ‘Johnnie McCormack’, painted fitted kitchen, with a range of high & low cabinets, worktops, inset sink unit, with integrated double oven, 4 ring electric hob and enclosed extractor hood, undercounter lighting, feature dresser with radiator inset, double french doors leading out to garden deck, door also through to; Utility Room – 2.44m x 1.5m with tiled floor, built in high storage cabinets, wall mounted enclosed GFCH boiler, heating control panel, plumbed for stacked washer / dryer and a door to the rear garden. TV / Games-room: 3.3m x 2.5m solid oak floors Bedroom 1 – 2.95m x 3.27m oak floor, door to Guest Jack & Jill Shower room / en-suite – WC 2.4m x 1.3m tiled floor, tiled walls, wc, & pedestal whb, large step in enclosed shower tray with folding doors and mains shower FIRST FLOOR Landing – 5.m x 2.3m generously proportioned with an attractive feature wall, stair balustrade, ceiling coving & ceiling centre roses. Bedroom 2 (Master)– 4.2m x 3.84 (excluding bay 1.4m x 0.68m) spacious Master bedroom, with fitted wardrobe & dressing table, carpeted floor with a door to a: Walk in wardrobe / Hotpress – 1.8m x 2.5m with hot water tank & a range of shelves and hanging space, & attic hatch En-suite – 2.2m x 1.9m fully tiled, with step in corner shower with electric Triton shower unit, w.h.b., w.c., & Velux window to rear Bedroom 3– 3.49m x 3.2m Double bedroom, carpeted floor, fitted wardrobes, Velux push out sky light and bay feature Bedroom 4– 3.2m x 3.49m Double bedroom with carpeted floor & fitted wardrobes Bathroom – 2.8m x 1.8m wall & floor tiles with tiled bath with Triton electric shower over, with glass shower screen & pedestal w.h.b. with mirror over, w.c., Velux window OUTSIDE To the rear: Large steel shed, outside lighting, gated to both sides of house & outside tap. |
 Kathy Moran
Kathy Moran 045 542 141