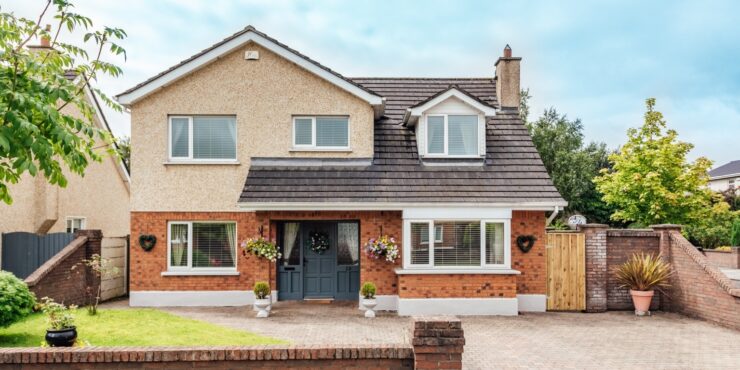 |
|
18 Rathbride Close, Kildare, Co. Kildare SOLD |
Price on request
ID-24202 - Sold
|

|
Beds 4
Baths 3
Floor Area 158 m²
BER C1
|
This property is no longer available.
DescriptionSale Type: For Sale by Private Treaty Welcome to number 18, this beautifully appointed loved home, is situated in a choice position in this sought after Kildare town estate. Owner occupied since built in 2006, this distinctive 4 / 5 bed home benefits from an exceptionally, large, private and landscaped south facing rear garden. Meticulously maintained and tastefully decorated this is a home any discerning buyer will put down roots and stay. Rathbride Close is a small, sought-after Kildare town development of just 35 homes. Accommodation comprises: Reception Hall, Livingroom, Kitchen /Dining-room, Utility, office / games room, en-suite to double bedroom on the ground floor with an additional 3 large bedrooms upstairs, one being a spacious Master Bedroom with its own newly decorated en-suite and a walk-in wardrobe. To the rear is a due south facing landscaped garden, with a large enclosed deck with screened / pergola. This location is second to none, with every amenity at hand, this home is within walking distance of the railway station, a choice selection of primary schools and the KTCS secondary school is a short walk from this home. Shopping in the town, includes Tesco, Lidl, Aldi & great local shopping or on hand in town, is our outlet shopping at Kildare Village. This home is also situated on the Dublin / Newbridge side of Kildare town and is within easy reach of both Junction 12 & 13 onto the M7. This lovely estate is also a short walk from Kildare Train station with an excellent commuter service to Dublin City Centre. ACCOMMODATION GROUND FLOOR Entrance Hall – 5.3m x 2.3m with hardwood oak floors, ceiling coving with centre rose feature, radiator cover, alarm panel, telephone point & double doors to the living room. Living Room – 6.19m x 3.85m (Bay 2m x 0.7m) solid oak floors, ceiling coving, feature stone mantlepiece with granite to open fire, double doors to Kitchen/Dining Room – 7.15m x 3.40m with solid oak floors, bespoke ‘Fran Moylan’ hand painted fitted Utility Room – 2.44m x 1.5m with tiled floor, built in high storage cabinets, wall mounted enclosed GFCH boiler, heating control panel, plumbed for washer / dryer and a door to the rear garden. TV room – 3.3m x 2.5m solid oak floors Bedroom 1 – 2.91m x 3.27m oak floor Guest Jack & Jill Shower room / en-suite – WC 2.4m x 1.3m tiled floor, part tiled walls, wc, & pedestal whb, large step in enclosed shower tray with folding doors and mains shower FIRST FLOOR Landing – 5.3m x 2.3m generously proportioned with an attractive balustrade, ceiling coving & ceiling centre roses. Bedroom 2 (Master)- 4.2m x 3.82 (excluding bay 1.4m x 0.68m ) spacious Master bedroom carpeted floor with a door to a: Walk in wardrobe – 1.8m x 2.5m with hot water tank & a range of shelves and hanging space, & attic hatch En-suite – 2.2m x 1.9m newly decorated, fully tiled step in corner shower with chrome shower fittings, raised vanity w.h.b. with drawers, backlit feature mirror over, w.c., chrome heated towel rail & velux window to rear Bedroom 3- 3.45m x 3.2m Double bedroom, carpeted floor, fitted wardrobes, velux push out sky light and bay feature Bedroom 4- 3.2m x 3.47m Double bedroom with carpeted floor Bathroom – 2.8m x 1.8m wall & floor tiles with tiled bath with Triton electric shower over, with glass shower screen & pedestal w.h.b. with mirror over, w.c., velux window OUTSIDE To the front: To the rear Exceptionally large private south facing rear garden, bordered by a side and rear wall with a fenced boundary to adjoining property. Rear banked plant beds with a high wall, offering great security and privacy. Concrete pathway to both sides of house, painted timber Barna shed & outside tap. Property Features
|
 Kathy Moran
Kathy Moran 045 542 141