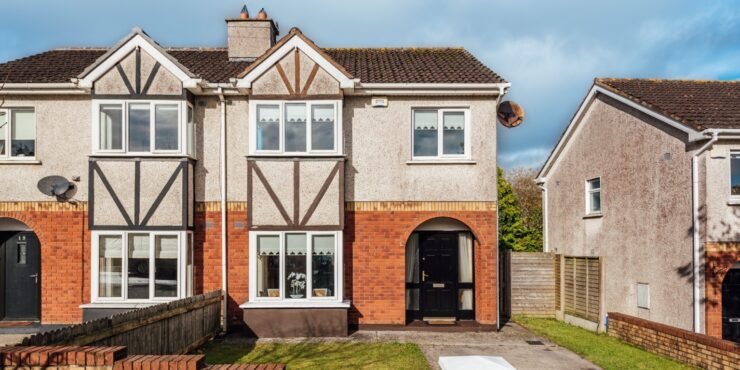 |
|
16 Coolaghknock Avenue, The Plains, Kildare, Co. Kildare SOLD |
Price on request
ID-25086 - Sold
|

|
Beds 3
Baths 3
Floor Area 85 m²
BER C3
|
This property is no longer available.
DescriptionSale Type: For Sale by Private Treaty 16 Coolaghknock Avenue is an exceptionally well positioned 3 bed, with a tasteful, well maintained interion. Ready for any buyer to move in, this smart, well designed home is bright and airy and needs to be viewed to be appreciated. A short walk from the train station, town Centre and minutes from the wonderful freedom & open space of the Curragh plains. Accommodation comprises; off-street parking, 3 good sized bedrooms, 2 ½ baths, Lounge and Kitchen / Dining room, opening to a raised sandstone patio to its rear garden. This home is enviably positioned in this popular, town development which has matured well and is a wonderful estate for families, first time buyers, people trading down or a great investment opportunity. This property is within walking distance of the railway station, a choice selection of primary schools and Kildare town community school, shopping both in the town and at Kildare Village. This home is also situated on the Dublin / Newbridge side of Kildare town and is within easy reach of both Junction 12 & 13 of the M7 giving easy access to Dublin and the south of the town. GROUND FLOOR Entrance Hall: 4.2m x 1.8m solid maple floor, with matt well, ceiling coving, radiator and door through to living room Guest W.C.: w.h.b, w.c, window & tiled floor Lounge: 3.62m x 4.0m (excluding bay 0.77m x 1.6m) solid maple floor, carved pine mantlepiece, with cast iorn inset to open fire and granite hearth, ceiling coving & double door to Kitchen/Dining Room: 5.57m x 3.3m with a tiled floor, a fully fitted kitchen, a range of high and low fitted kitchen cabinets, 1.5 bowl drainer sink, inset 4 ring Belling electric hob, with Belling oven inset under, integrated extractor hood, tiled over worktops, plumbed for washing machine, sliding doors opening to garden & door off kitchen through to hall FIRST FLOOR Landing: 3m x 2.1m new carpets, attic hatch) and door to hot press with dual immersion heater Bedroom 1 (Master rear): 3.7m x 3.57m Double bedroom with laminate flooring and built-in wardrobes, door to En-suite: 1.4m x 1.7m tiled floor and partially tiled walls, step in corner shower fully tiled with Triton electric shower, pedestal w.h.b. with mirror / light over and w.c. Bedroom 2: 3m x 3.65m (excluding bay) Double bedroom, laminate floor, mirrored sliderobe Bedroom 3: 2.48m x 2.45m Single room with laminate flooring & fitted wardrobe Bathroom: 1.9m x 2m fully tiled, fitted bath with Triton shower over, pedestal w.h.b., w.c, & rear window OUTSIDE To the front: Front lawn with off street parking forecourt, walled and enclosed front garden, gated side access To the rear: Private enclosed garden extending to 11m x 7.9m (36ft x 25ft) with raised ‘Indian Sandstone Patio stepped down to lawned garden, Barna shed. Gated side access and outside tap. Property Features
|
 Kathy Moran
Kathy Moran 045 542 141