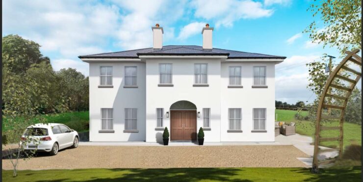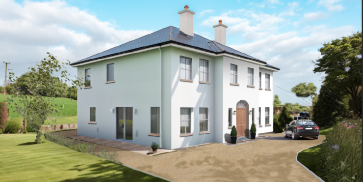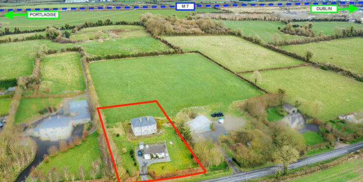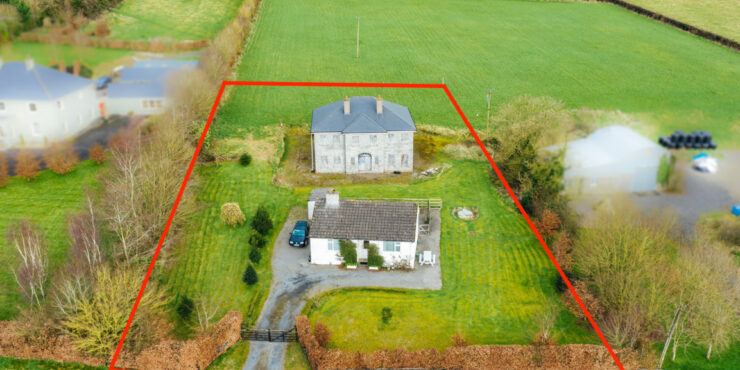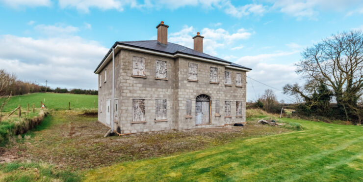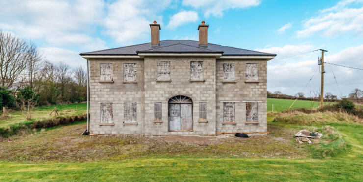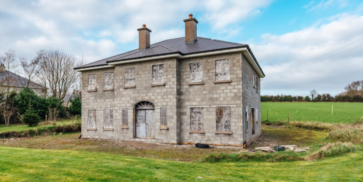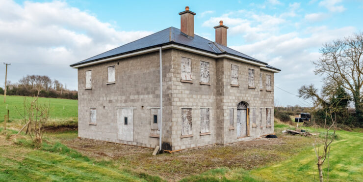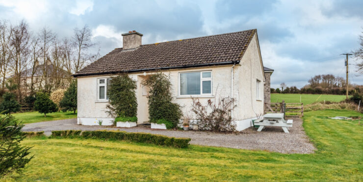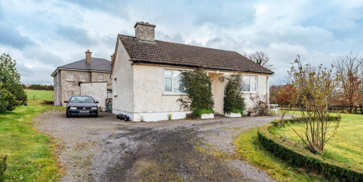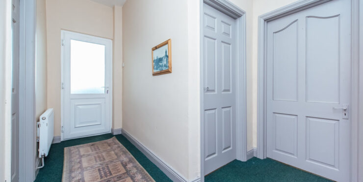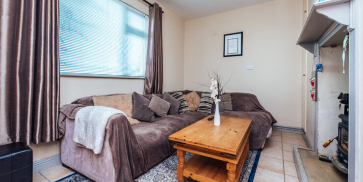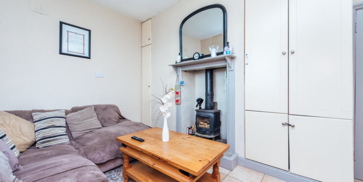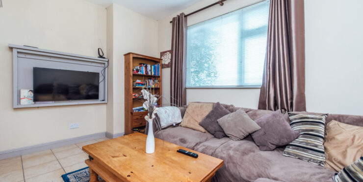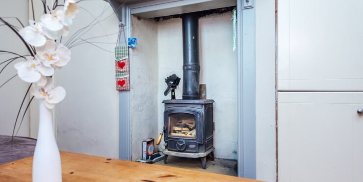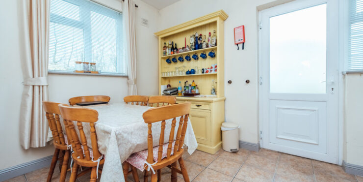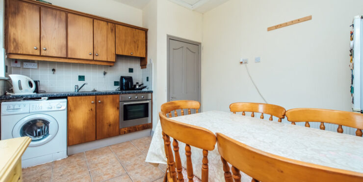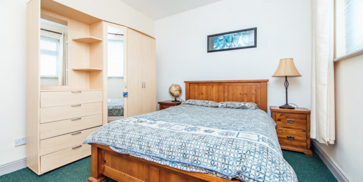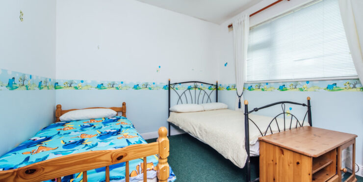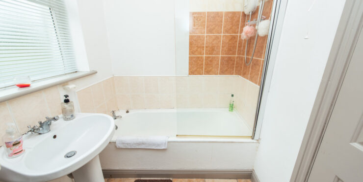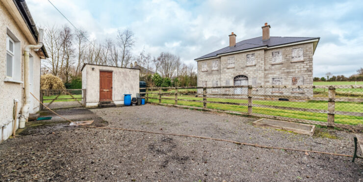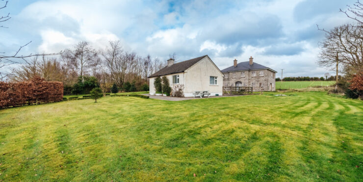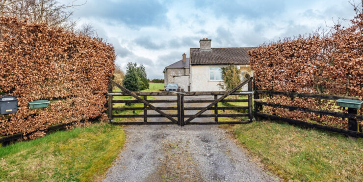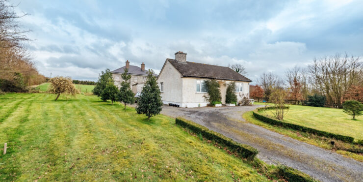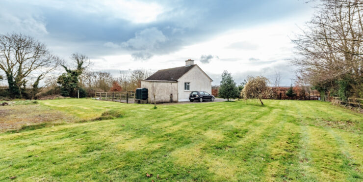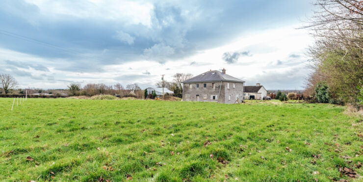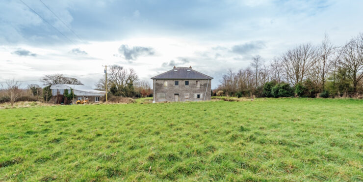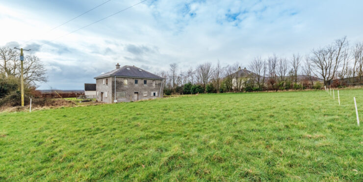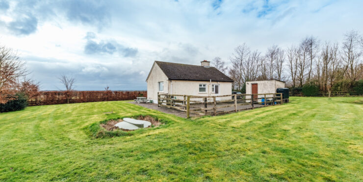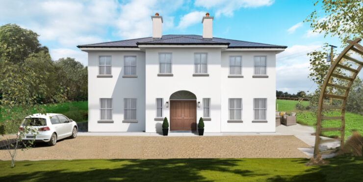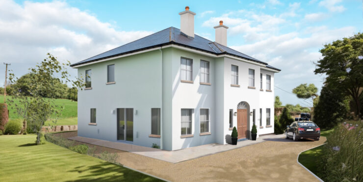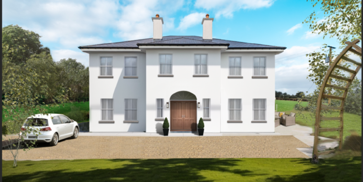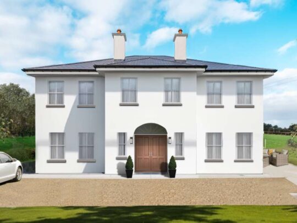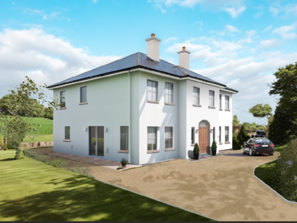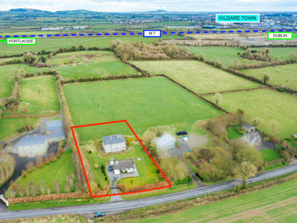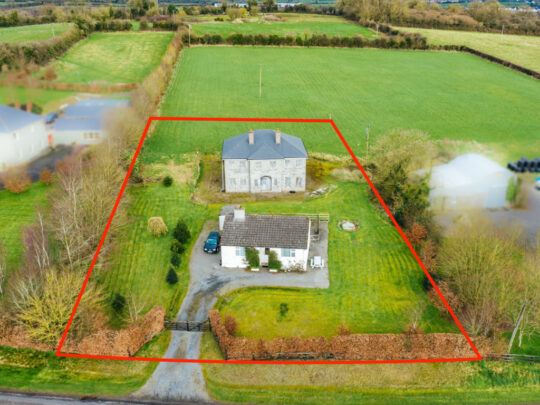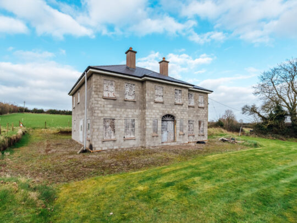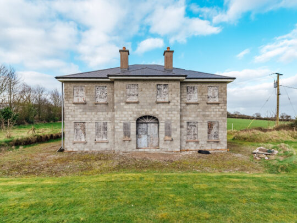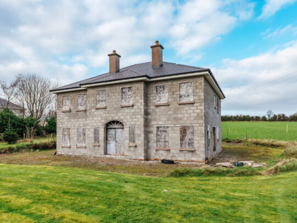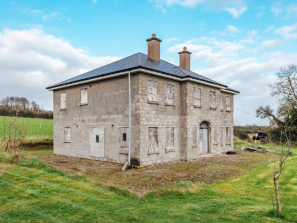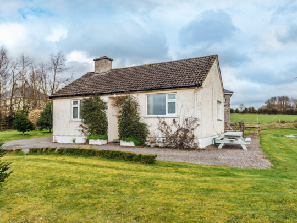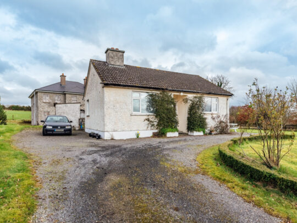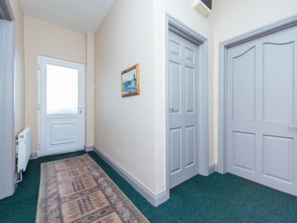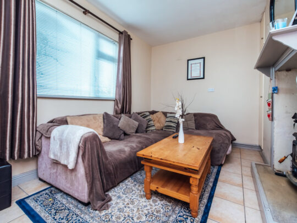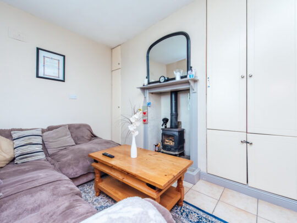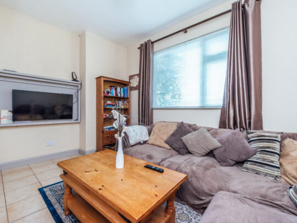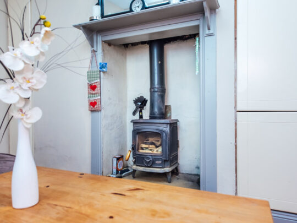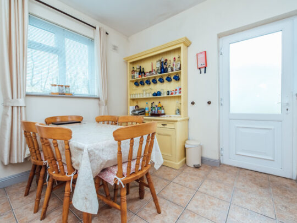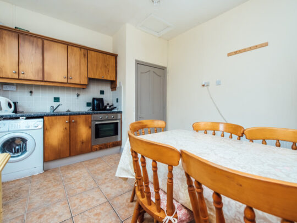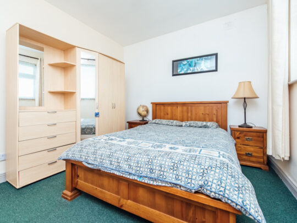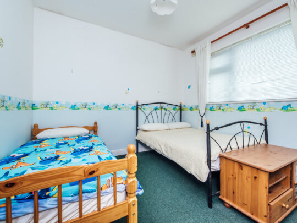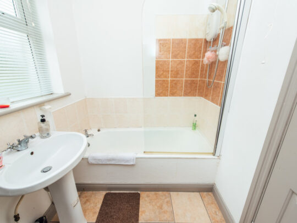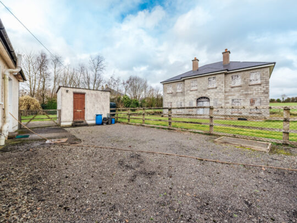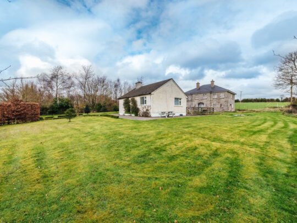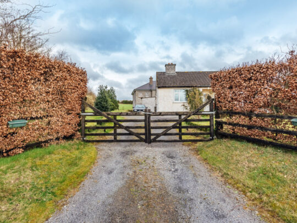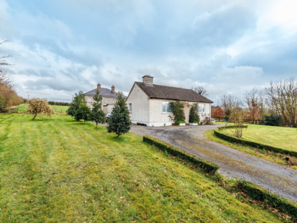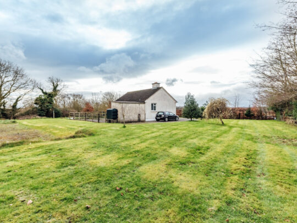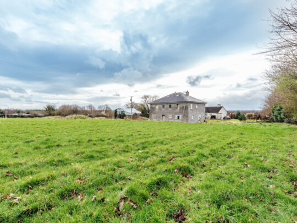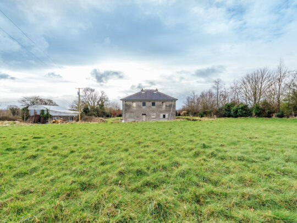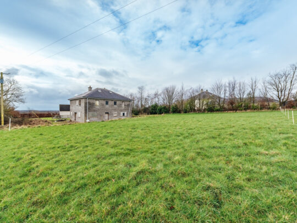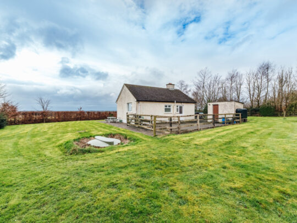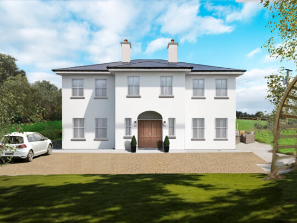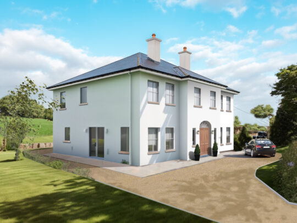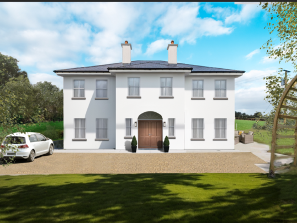Description
Sale Type: For Sale by Private Treaty
Overall Floor Area: 258 m²
AMOVE is delighted to offer this exceptional property to the market. This large 5 bedroom partially finished detached family home extends to 258 sq m (2,777 sq ft) and sits on a wonderful, elevated site extending to 0.40 hectares (1 acre). This unique home also comes with the benefit of a spacious detached 2 bedroom cottage on site. This is a truly special property with full planning in place (no local need required), whilst also offers the opportunity of living comfortably onsite in the detached cottage, whilst the main house is being completed.
Located just 2.8km from the centre of Kildare town and situated on this popular sought after residential road this lovely home is ideally positioned. Just 4 minutes’ drive from the town centre and 3 minutes from Junction 13 off the M7 at Kildare Village.
PARTIALLY BUILT DETACHED HOUSE ACCOMMODATION:
GROUND FLOOR: Entrance Hall, Drawing room, Large Kitchen / Breakfast room, Utility, Bedroom 1 & house bathroom.
FIRST FLOOR, 4 x double bedrooms (2 x being ensuite and 2 x walk in wardrobes).
THIS LAYOUT is a guide and could be changed to suit a buyers needs – House extends to 258sq.m (2,777sq.ft)
DETACHED COTTAGE ACCOMMODATION:
Entrance Hall, Lounge, Kitchen / Breakfast room, 2 large double bedrooms and house bathroom. – House extends to 63.5sq.m (683sq.ft)
The view from this home is dramatic, enjoying wonderful panoramic countryside views. Every amenity is at hand, as this property is within a short drive of Kildare town, Kildare Village, The National Stud and gardens and the wonderful local parkland that is the Curragh Plains. There is a choice selection of primary schools and the KTCS secondary school in the town. Shopping in the town, includes Tesco, Lidl, Aldi & great local shopping. This home is also situated within easy reach of Junction 13 onto the M7, Kildare town train station and regular bus routes to and from the city centre and the south of the country.
OUTSIDE
To the front / rear:
To the front of the property there is a splayed entrance with double paddock style gates and spacious gravelled driveway. Featuring a fenced and enclosed rear yard to the cottage with lawned garden and beech boundary hedge offering excellent privacy to site.
Block built Garden Shed – housing OFCH boiler.
Property Features
- – MAIN HOUSE – flexible internal layout 258sq.m – fully constructed sub-floor, super structure, blockwork, wall plate and completed roof.
- Insulated cavity walls – 100mm Xtratherm insulation – Current QS completion figures available from our office.
- Mains water connected, new secondary effluent treatment system installed, Mains electricity connected.
- Attic floored with 2 velux skylights, ideal for storage or conversion into extra living accommodation.
- Doors & windows to be installed, flooring, bathrooms, kitchen, heating and decoration to be chosen and completed.
- – New house built 2009/2010 – retention planning granted 2022 – local need condition 2 of planning grant lifted 2023
- – COTTAGE – conditioned to be knocked once house is complete – however as photographed ready for immediate occupation – ideally suited to buyer wishin
- OFCH, double glazing, septic tank, mains water.
- Large, exceptionally private, lawned garden with mature beech hedge offering excellent privacy from main road.
- Planning Number 22/859

