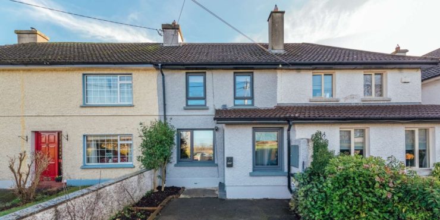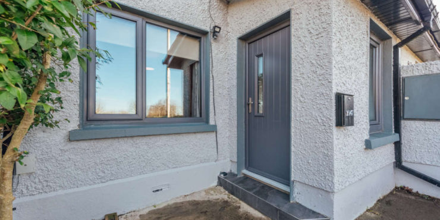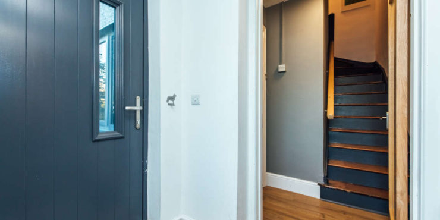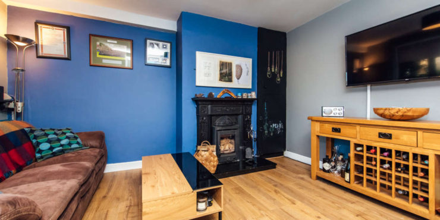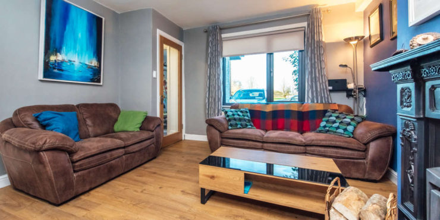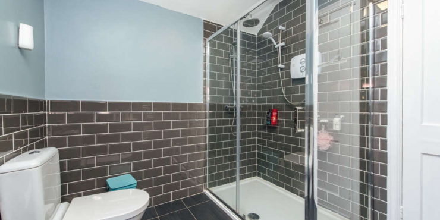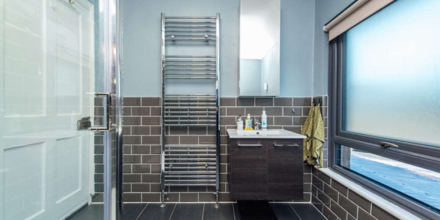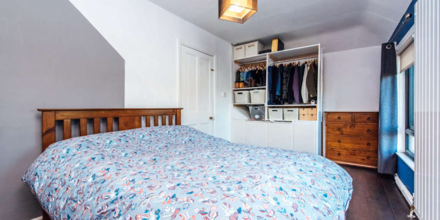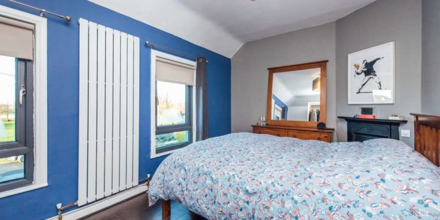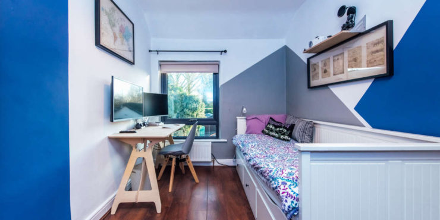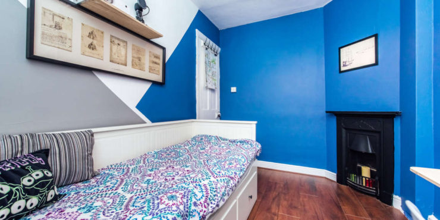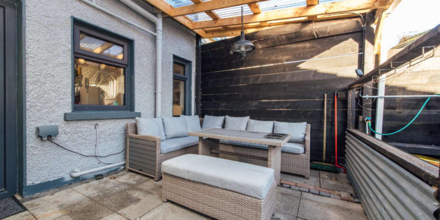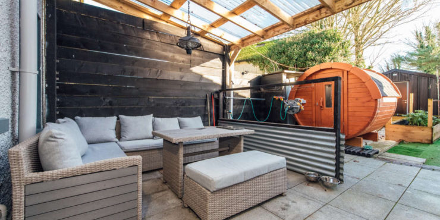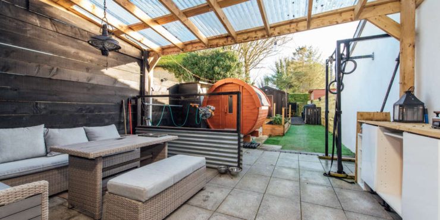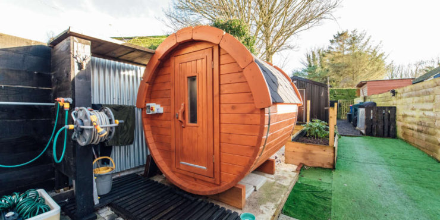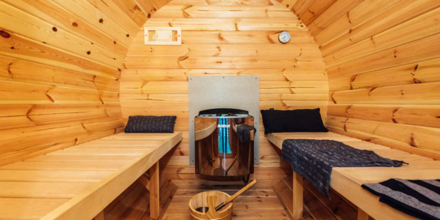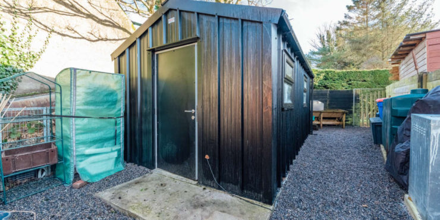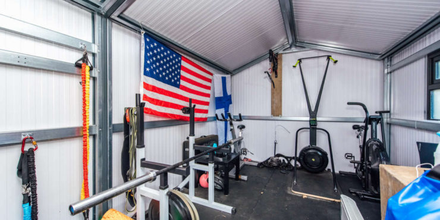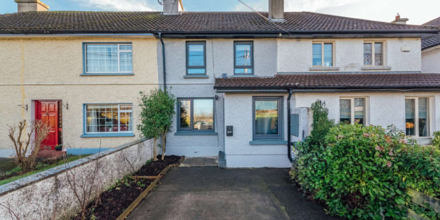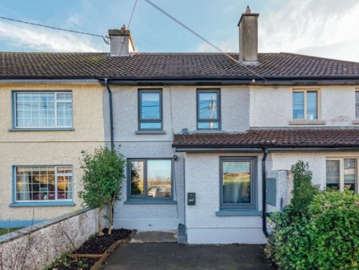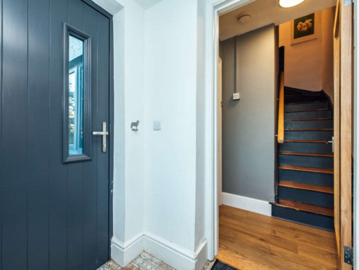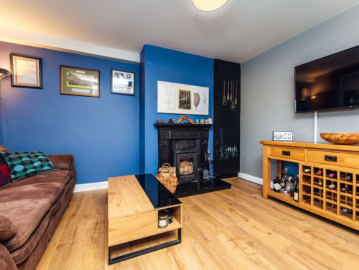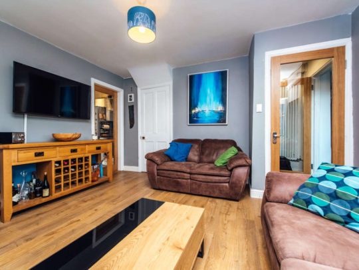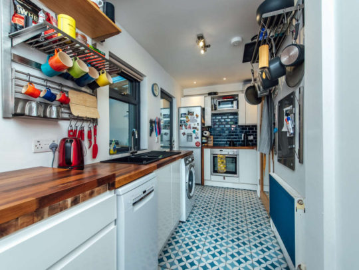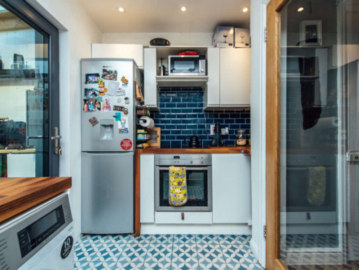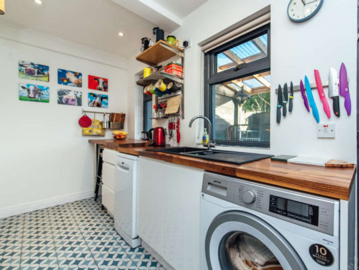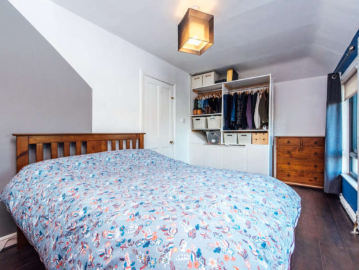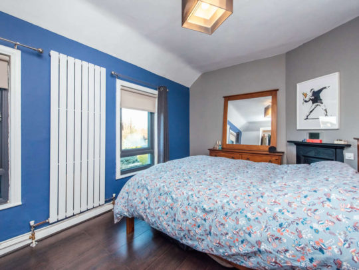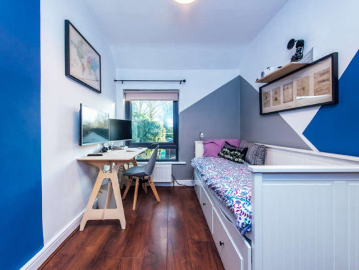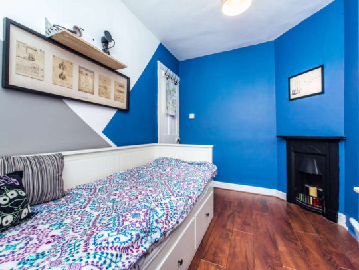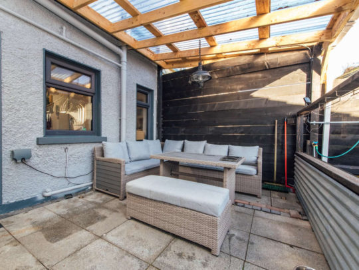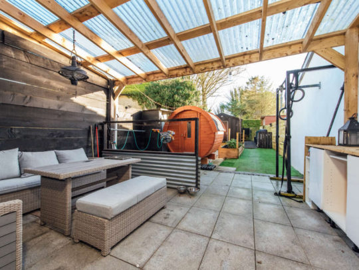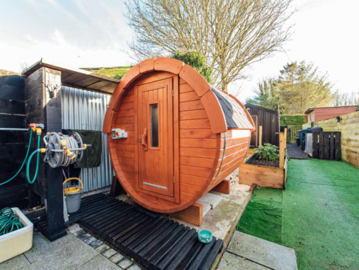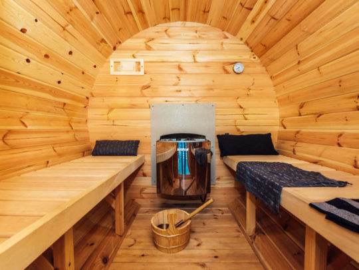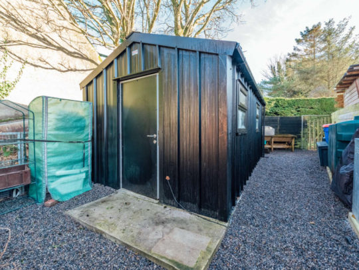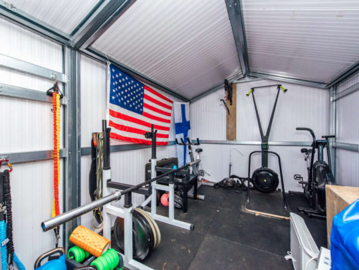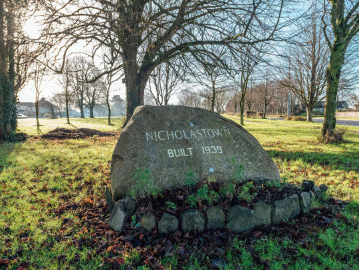Description
Sale Type: For Sale by Private Treaty
Overall Floor Area: 57 m²
AMOVE are delighted to present this on trend, newly renovated home to the market. This former 3-bedroom has been completely redecorated and now comprises 2 beds & a large bathroom. It\’s also complemented by a wonderful 21m (71ft) south-east facing garden to rear with a stunning barrel sauna, enclosed pergola with a paved patio and large steel shed currently used as a home gym.
Accommodation comprises: Porch, Hall, Lounge, under stair store, Kitchen, upstairs there are 2 bedrooms & large house bathroom. There is wonderful off-street parking, and the property enjoys pedestrian rear access.
Nicholastown has every amenity the town of Kilcullen has to offer, shops bars, a wonderful community as well as the Curragh plains, the M7/ M9 and the Liffey on its doorstep. 1047 is within walking distance of schools (primary & secondary), shops, leisure facilities. Nicholastown is a short drive to Naas (12km), Newbridge (10km) and Kildare (14km).
ACCOMMODATION
GROUND FLOOR
Porch Entrance : 1.09m x 1.63m Porcelain tile floor, downlighters, new front door, coat rack and large window
Entrance Hall: 3.53m x 1.40m wood floor, door to
Living Room: 4.02m x 3.73m laminate flooring, wood stove with iron hearth and hotpress with water tank, door to understair storage with drier machine
Kitchen: 1.7m x 4.72m tiled floor, fully fitted kitchen, wall mounted chrome radiator, wooden counter worktops with tiled backsplash, Hoover Fridge freezer, dryer, integrated induction hob (Bosch), range of high and low storage, door to garden
FIRST FLOOR
Bedroom 1 (Master front): 4.73m x 2.62m Double bedroom with wood flooring, built in wardrobes, 2 windows and wall mounted radiator door to
Bedroom 2 (rear): 3.14m x 2.21m Single room with wood flooring and large window
Bathroom: 2.24m x 2.28m newly renovated bathroom with tiled floor, wall mounted sink with vanity under, wall mounted chrome radiator, fully tiled walls in enclosed corner shower, Triton electric shower, w.c. and partially tiled walls
OUTSIDE
FRONT
To the front of the property is an enclosed garden with a concrete driveway for off street parking for 2 cars and a wonderful outlook overlooking the estates green.
TO THE REAR
Large southeast facing garden extending to 21m which is fully enclosed. Paved patio area with covered pergola which works as an additional room ideal for outdoor dining or an entertaining. Barrel Sauna and large Adman insulated steel shed (currently used as a gym). Pedestrian access to rear at end of garden. There is good potential to extend without compromising and still having a large outside space. Outdoor power and lighting.
VIEWING STRICTLY BY APPOINTMENT WITH SOLE SELLING AGENTS
Property Features
- Bright, tastefully presented accommodation 57.09 sq.m (641.41 sq.ft)
- 50 minutes from Dublin city centre
- Pergola offers wonderful enclosed extra living space, with built in storage cabinets & outside power and lighting.
- Large, enclosed South / East facing garden to rear laid to lawn extending to 21m
- New flooring throughout
- OFCH & triple glazing
- Barrel Sauna & wired & insulated Steel shed (currently used as a gym)
- Blinds, integrated kitchen appliances included in sale

