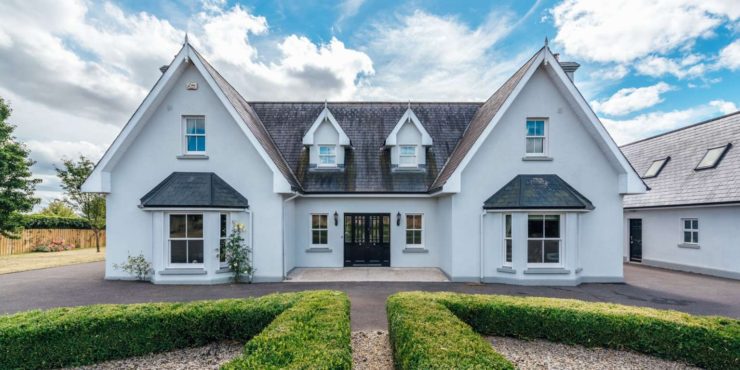 |
|
Raheenakeeran, Walsh Island, Co. Offaly SOLD |
Price on request
ID-15608 - Sold
|

|
Beds 5
Baths 4
Floor Area 300 m²
BER C1
|
This property is no longer available.
DescriptionSale Type: For Sale by Private Treaty AMOVE is delighted to offer this spectacular 5 bedroom residence sitting on 0.67 hectares or 1.65 acres of landscaped gardens located just a short walk from the village of Walsh Island. This impressive home extends to 299.51 sq.m (3,224sq.ft.) and is set in wonderful mature grounds with an enclosed paddock to rear. Despite its presence, period appearance and detailing this is a truly modern home that was built in 2004. This is an exceptionally well designed and beautifully decorated and appointed home. A property that showcases versatile accommodation that comprises a statement hallway, 3 generous reception rooms, a superb open plan kitchen / family room, a large Boot-room, a large laundry / ironing room and a guest W.C. Upstairs there are 5 double bedrooms, 3 en-suite shower-rooms and a family bathroom. This property has ample fitted storage and a large detached garage (plumbed & ready for conversion if required with a substantial 2nd floor). A home that boasts many period features and is positioned on a magnificent site with a feature formal garden to the front & a large enclosed garden to rear. There is an abundance of mature trees including established apple trees, shrubs, a large circular driveway to the front of the house and one can drive all the way round the house and into the rear paddock. This home is surrounded by picturesque countryside and is positioned on the edge of the village of Walsh Island. Local shops, a national school, a GAA club and a busy local community all lie on this home’s doorstep. Walsh Island is just 12km from Portarlington, 20 minutes from both Tullamore & Junction 14 onto the M7, an hour to Newlands Cross and this house is just over an hour to Dublin airport. This is a property that has matured exceptionally well, the current owners have loved and cared for their home, a property that needs to be visited to be truly appreciated. ACCOMMODATION GROUND FLOOR Reception Hall: 6.3m x 4m stone floor tiles, ceiling cornicing, picture rail, attractive feature staircase to first floor, door to Living room: 5.1m x 4.3m (excluding bay) Bay 2.8m x .9m (currently snooker room / bar) ceiling coving, centre coving, picture rail, polished wideplank pine floors, carved marble mantle, with slate hearth and cast iron inset open fire, double folding doors through to Drawing-room: 5.1m x 4.4m ceiling coving, centre coving, picture rail, polished wideplank pine floors, carved marble mantle, with slate hearth and cast iron inset open fire & French doors with glazed side panels leading to rear patio / garden Sitting room: 5.1m x 4.7m (excluding bay) Bay 2.8m x .9m ceiling coving, centre coving, picture rail, polished wideplank pine floors, carved marble mantle, with slate hearth and cast iron inset open fire Guest W.C.: 1.9m x 1.6m tiled floor, pedestal w.h.b, W.C., ceiling coving Kitchen/Dining Room: 5.1m x 7.26m stone floor tiles, fully fitted kitchen, with feature island, high and low cabinets, tiled over worktops, Belfast sink, Fisher Paykel dual drawer dishwasher, inset microwave oven, gas / electric ‘Leisure gourmet Classic’ range cooker, extractor hood over, aga, 2 x sets of French doors through to raised patios to rear Boot Room / Utility: 1.7m x 2.7m rear window, tiled floor, boiler & heating controls plumbed for washing machine worktops and high cabinets & cloaks storage, door to rear patio and garden FIRST FLOOR Gallery Landing: 4.3m x 4.1m (max) handcrafted staircase with runner carpet to stairs & gallery balustrade, with feature return and display on half landing (2.1m x 1.8m) Bedroom 1 (Master): 6.2m x 4.7m (max) polished pine floor, cast iron fireplace, French doors to Balcony: with cast iron railing, seating area overlooking views to countryside, rear garden and paddock En-suite: 2.7m x 1.7m w.c., pedestal sink unit with tiled splash back, fully tiled step in shower, rain shower head, tiled floor, Velux skylight Bedroom 2: 5.5m x 4.4m polished pine floor, fitted wardrobes, adjoining door to master bedroom Inner Hallways: 3.4m x 1m (3.5m x 1m) radiator cover, attic hatch, door to hot press with dual water immersion switch. Family Bathroom: Substantial house bathroom, with roll top claw bath, with vintage telephone shower fittings and taps and part tiled over, floor tiles, w.c., pedestal sink, fully tiled corner step in shower with Triton T90 SR electric shower, Velux window Bedroom 3: 3.8m x 4.1m polished pine floor, fitted wardrobes door to En-suite: 1.6m x 2m w.c., pedestal sink unit with tiled splash back, fully tiled step in shower, rain shower head, tiled floor, window Bedroom 4: 4.3m x 4.4m polished pine floor, fitted wardrobes rear window, door to En-suite: W.C., pedestal sink unit with tiled splash back, fully tiled step in shower, rain shower head, tiled floor, window Office / 5th bedroom: 3m x 3m pine floor, fitted wardrobes, wired internet connection, still plumbed for washing machine and dryer. OUTSIDE FRONT: Splay entrance opening to drive via cast iron electric gates, tarmacadam driveway winds around circular formal hedged front garden, bordered by mature landscaping GARAGE: 4.5m x 9.5m(max) overall double height garage laid out in 3 rooms, two on ground floor and a pull-down ladder stair to a substantial floored attic space, with 6 Velux skylights & front circular window. The garage has power a side door and windows the rear room is plastered and would be ideal as a home office space. REAR: Enclosed rear garden laid to lawn and landscaped, drive leads back to rear enclosed paddock, currently in grass. Septic Tank with percolation area. Fully fenced with newly installed treated timber paneling to 3 sides. SIDE: Property Features
|
 Kathy Moran
Kathy Moran 045 542 141