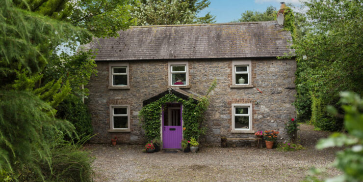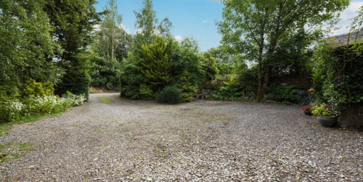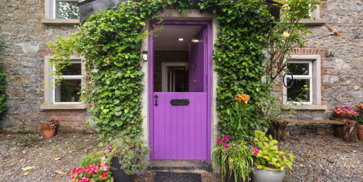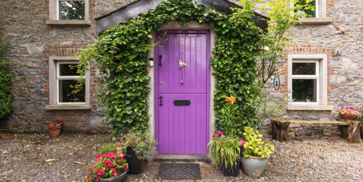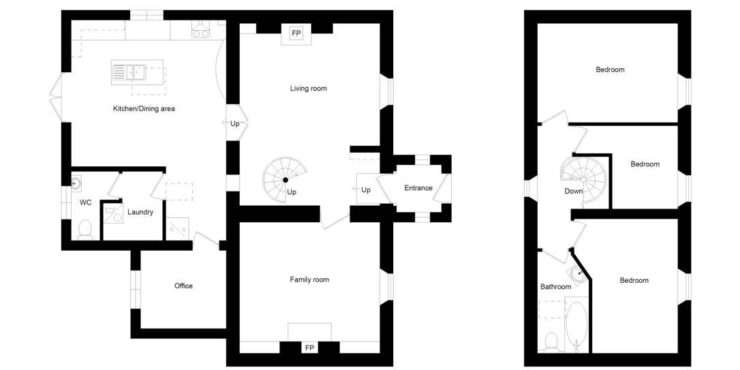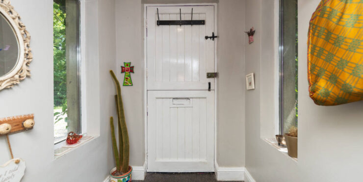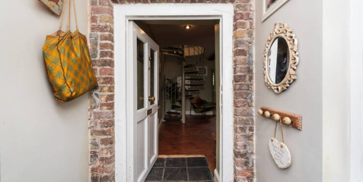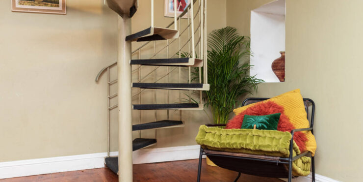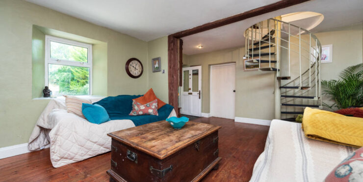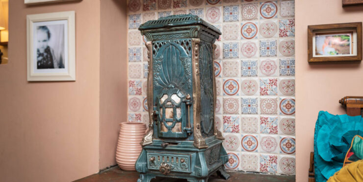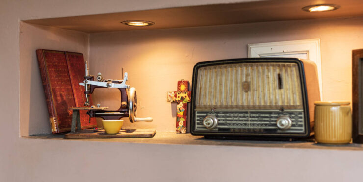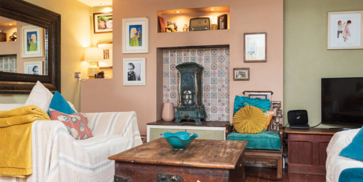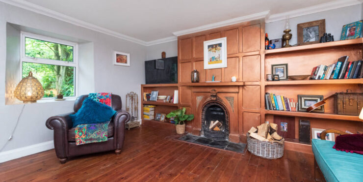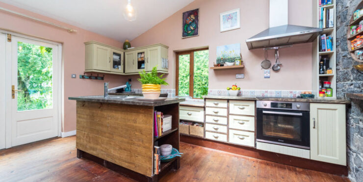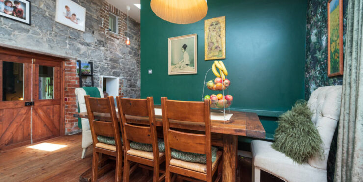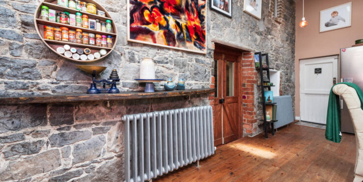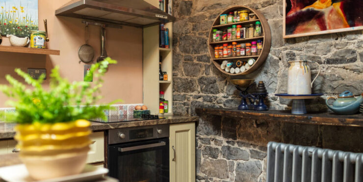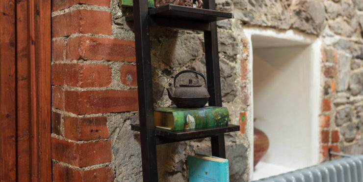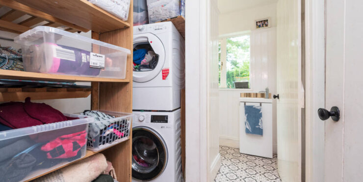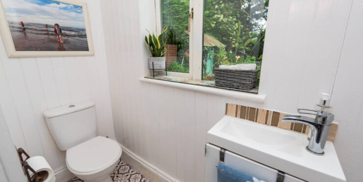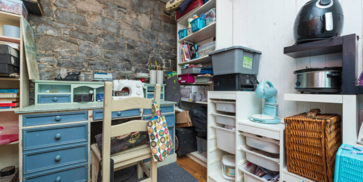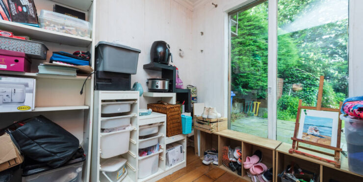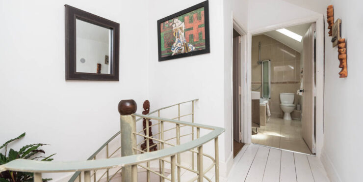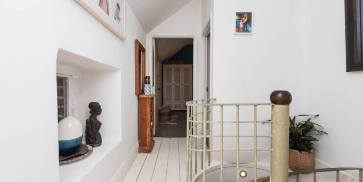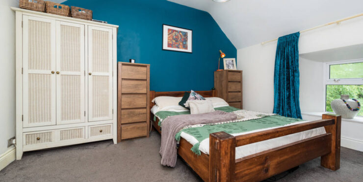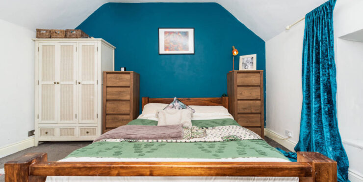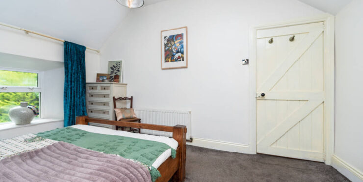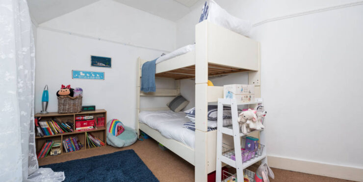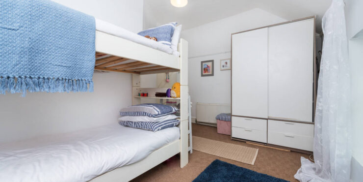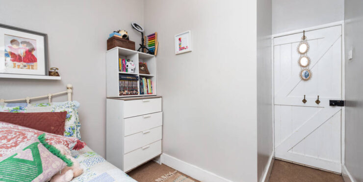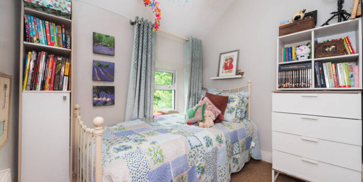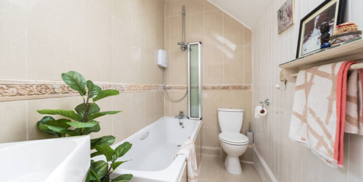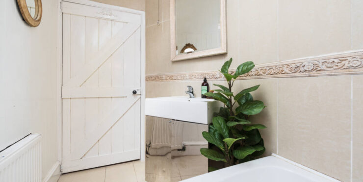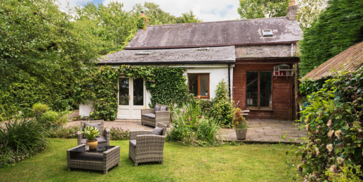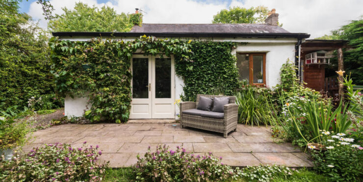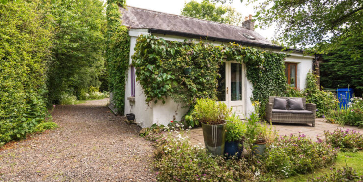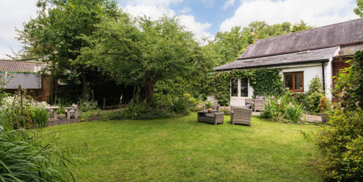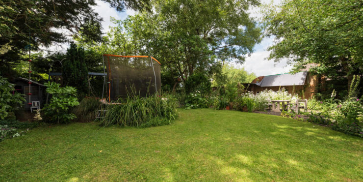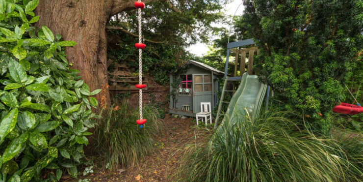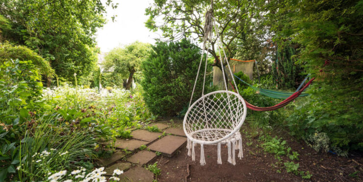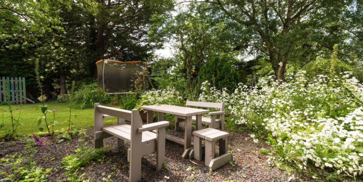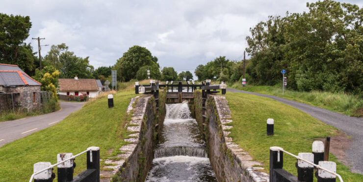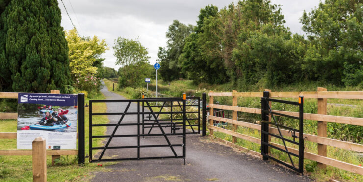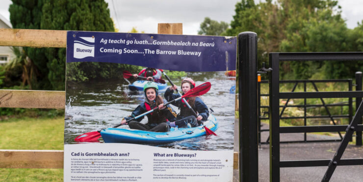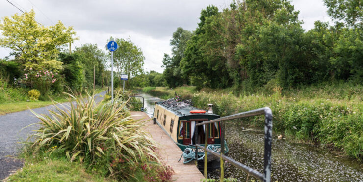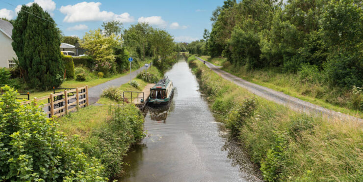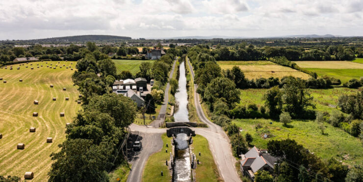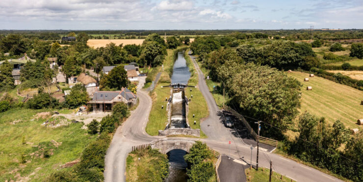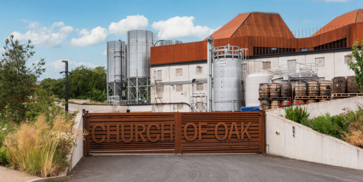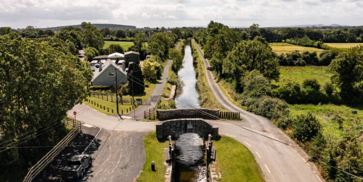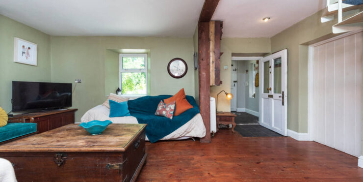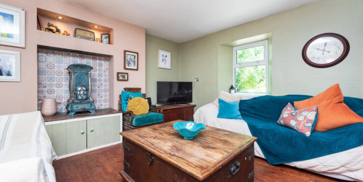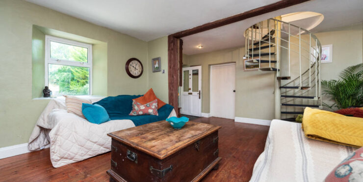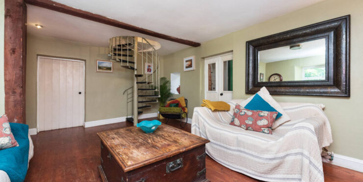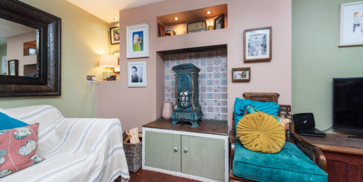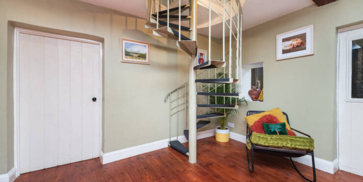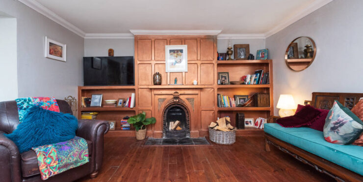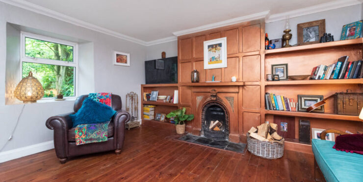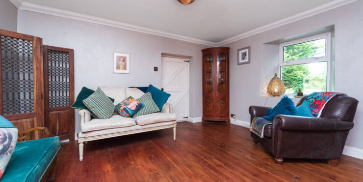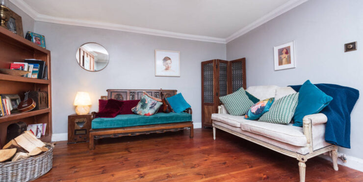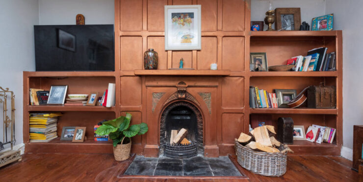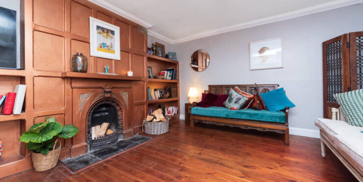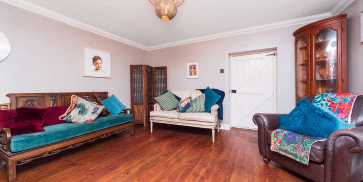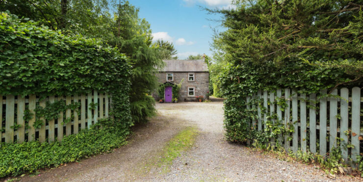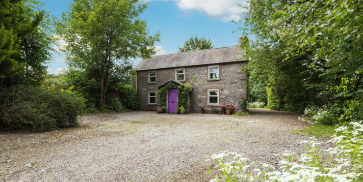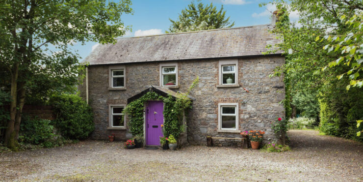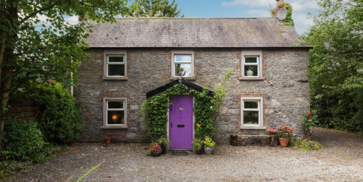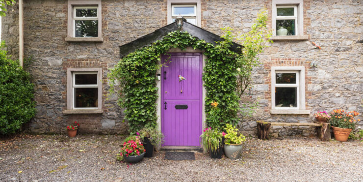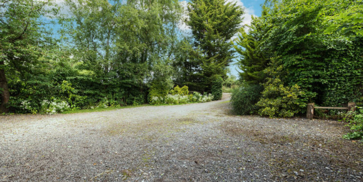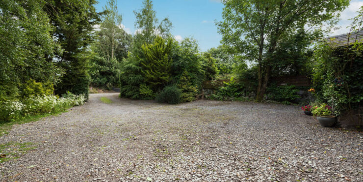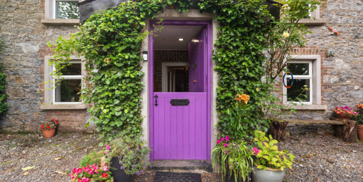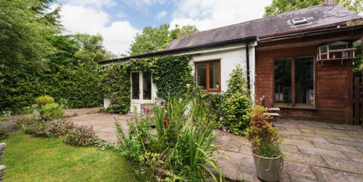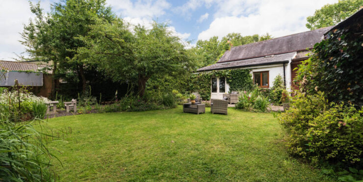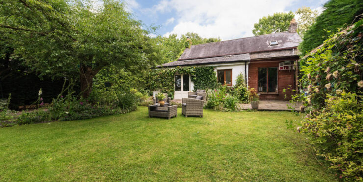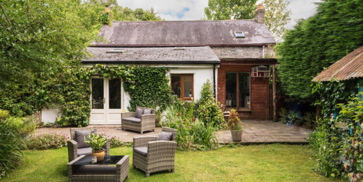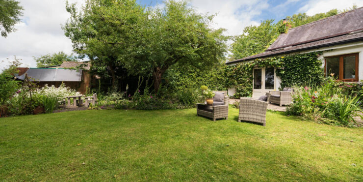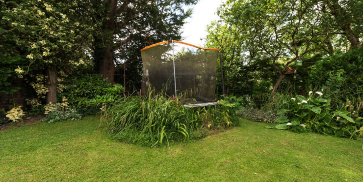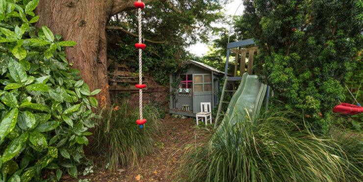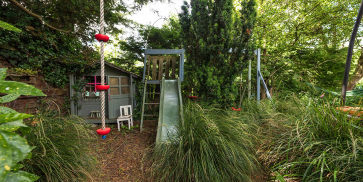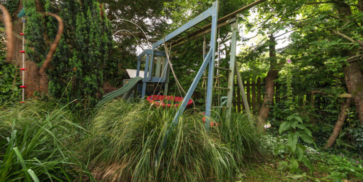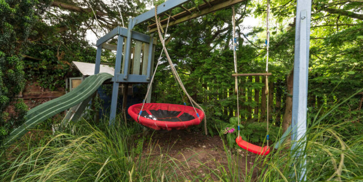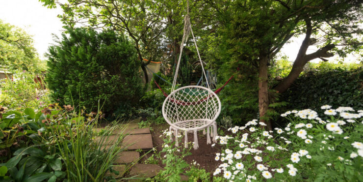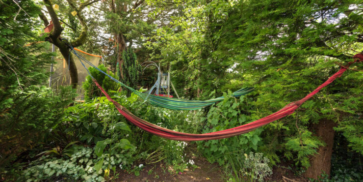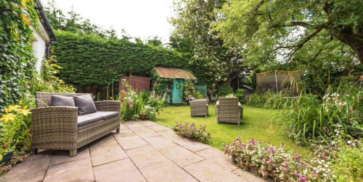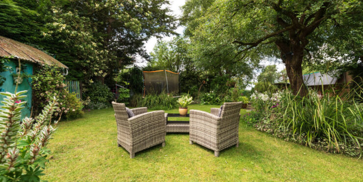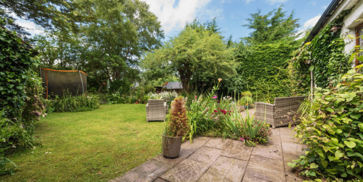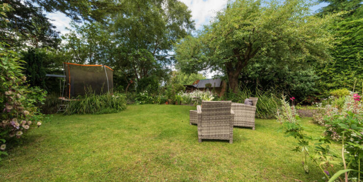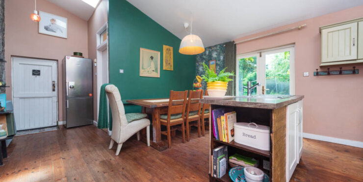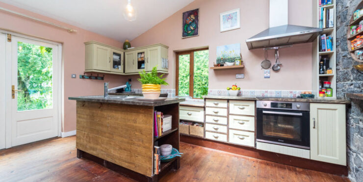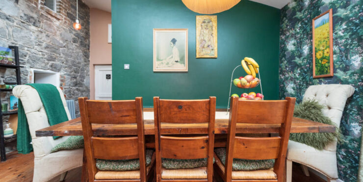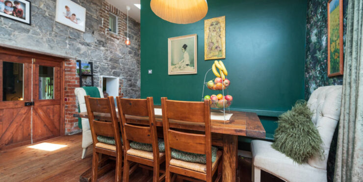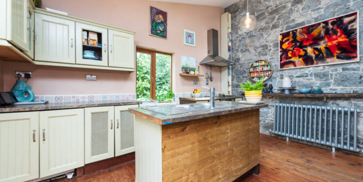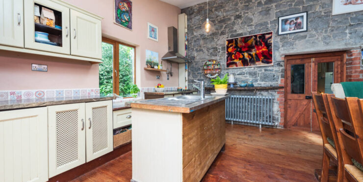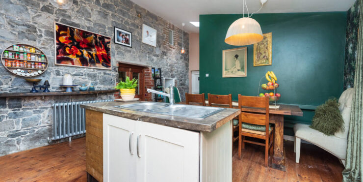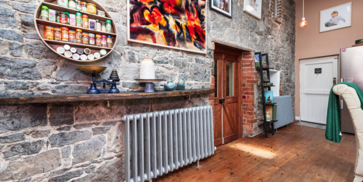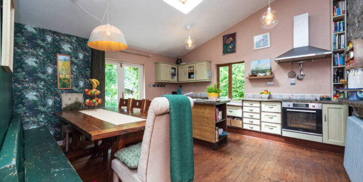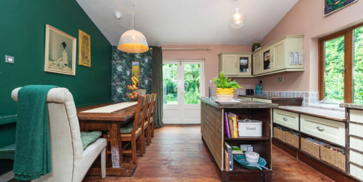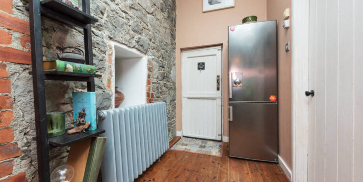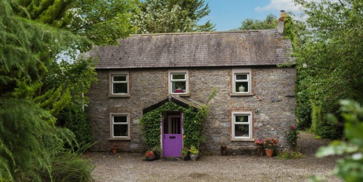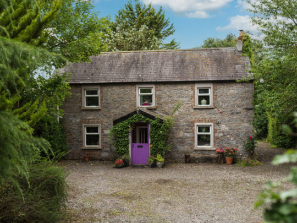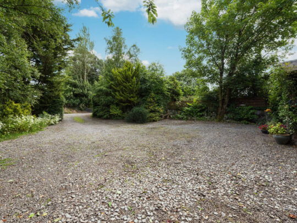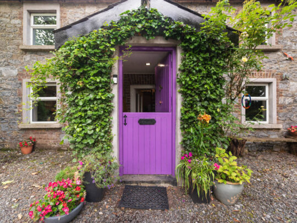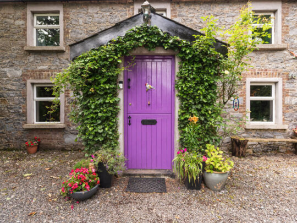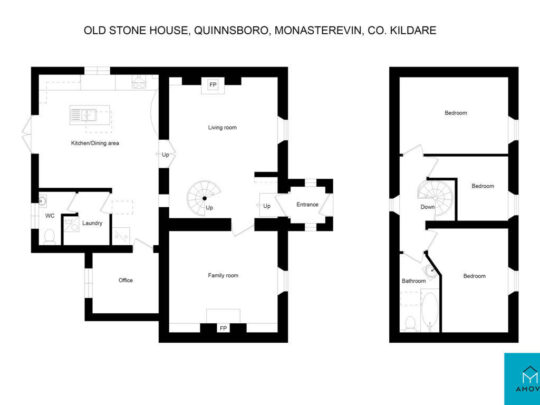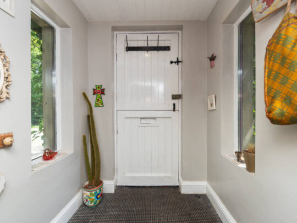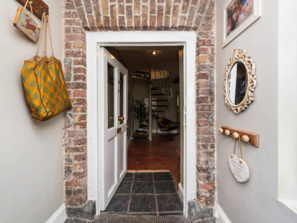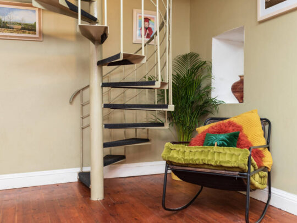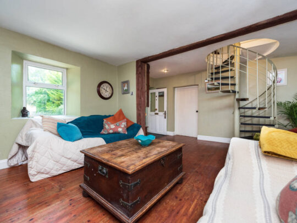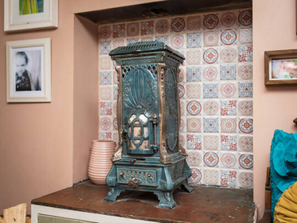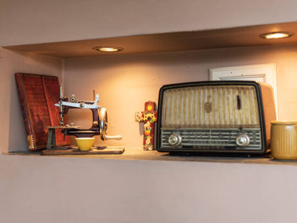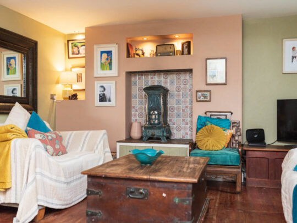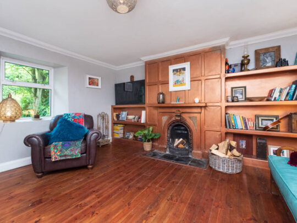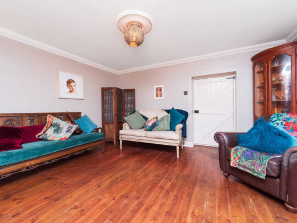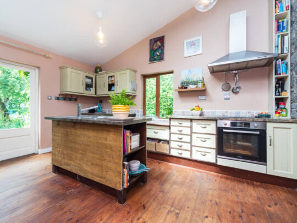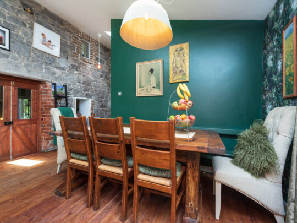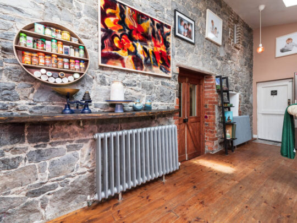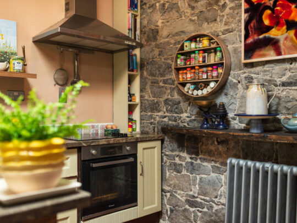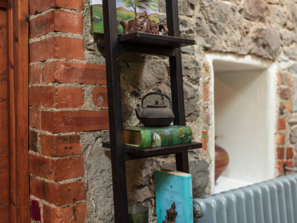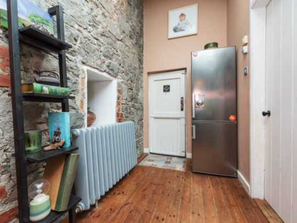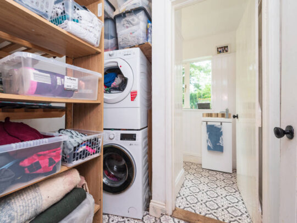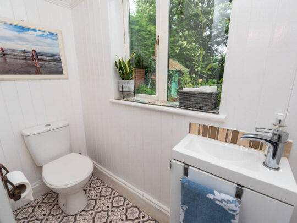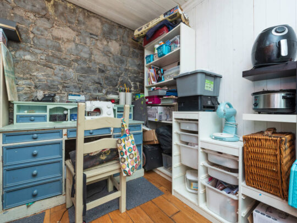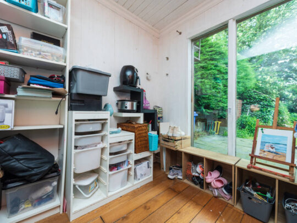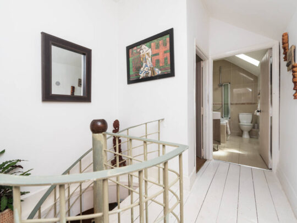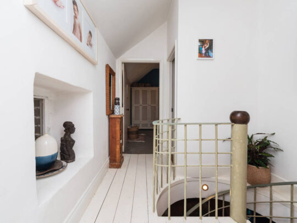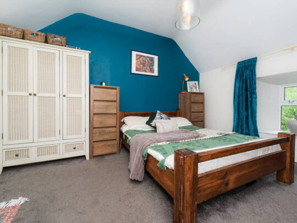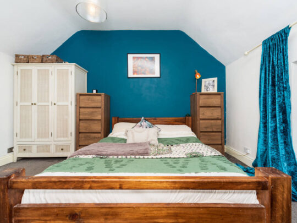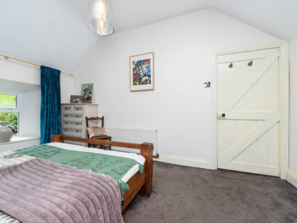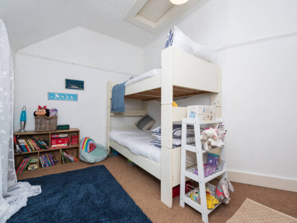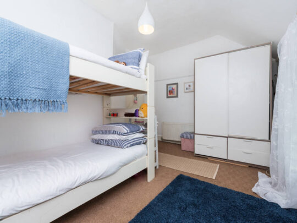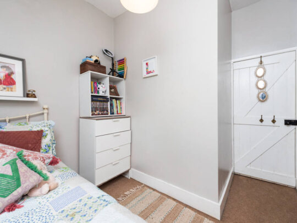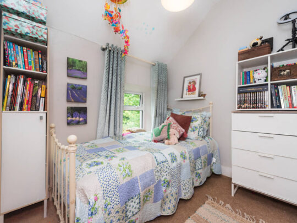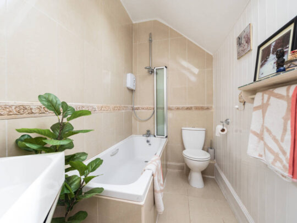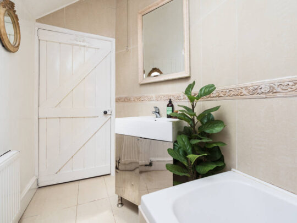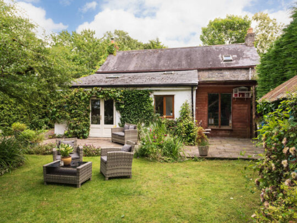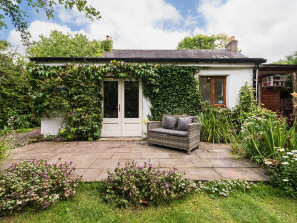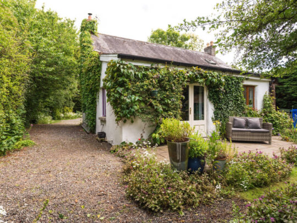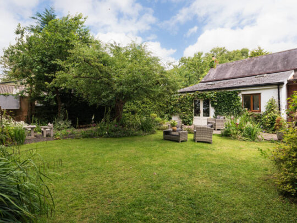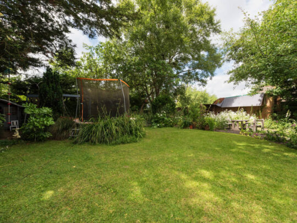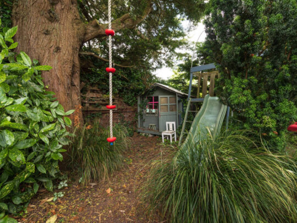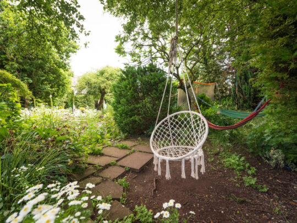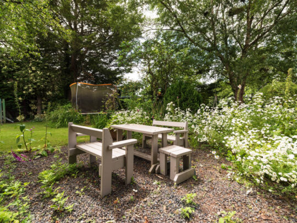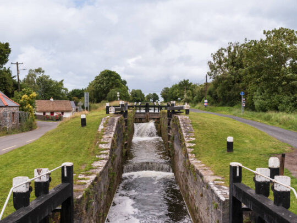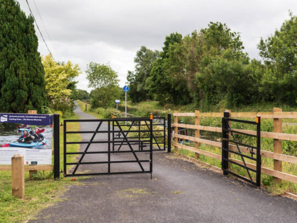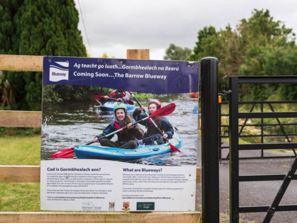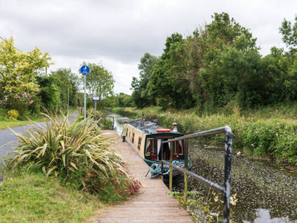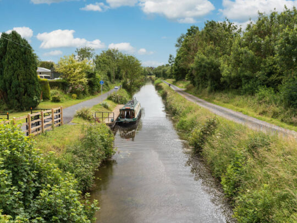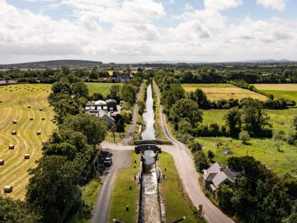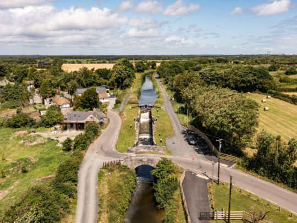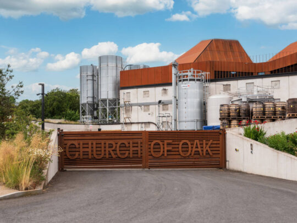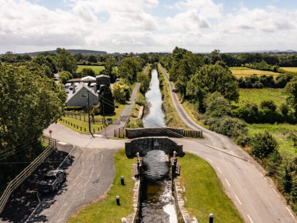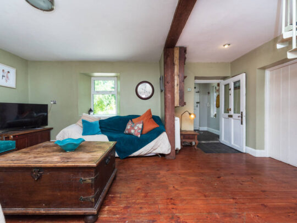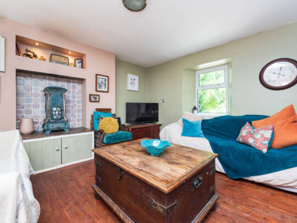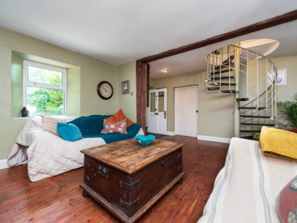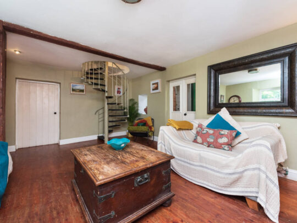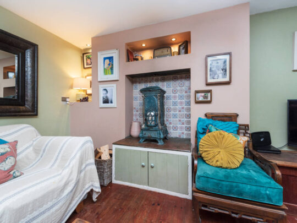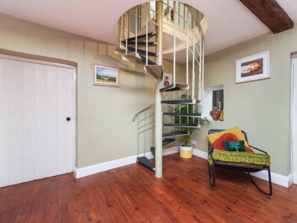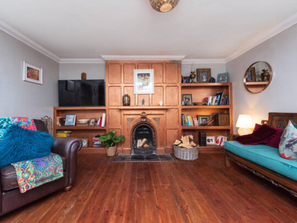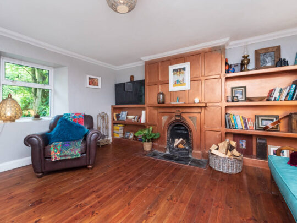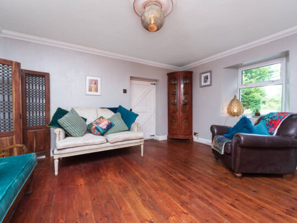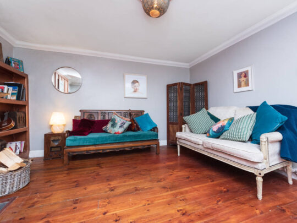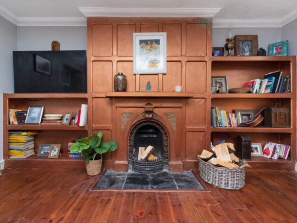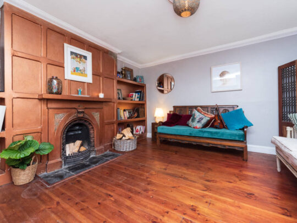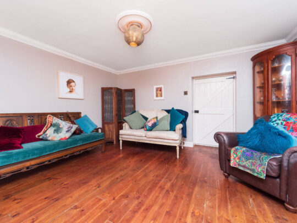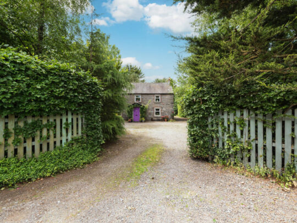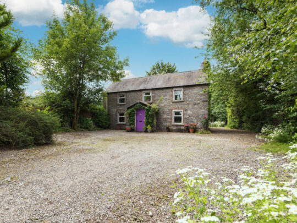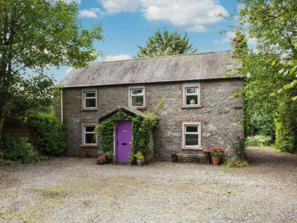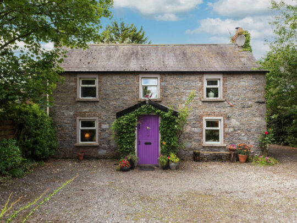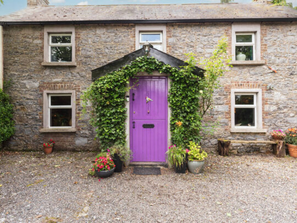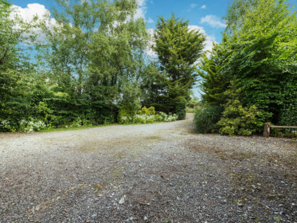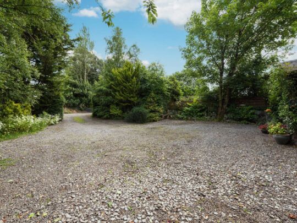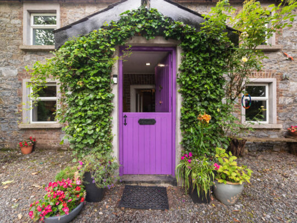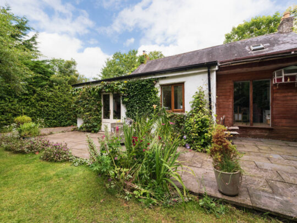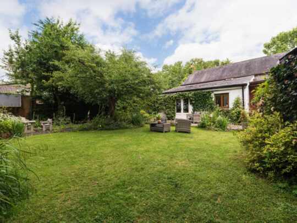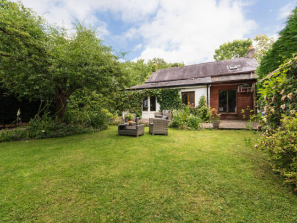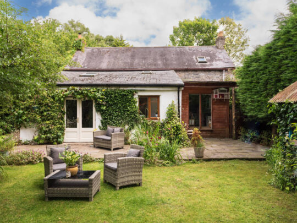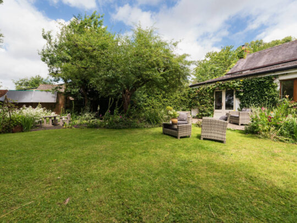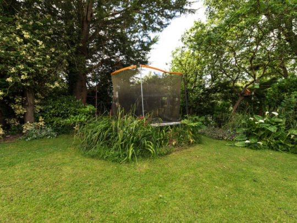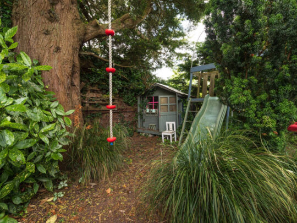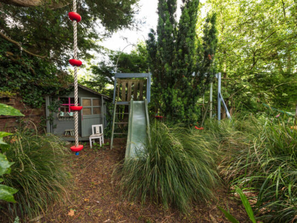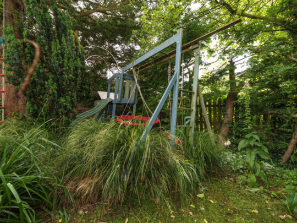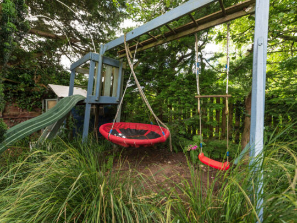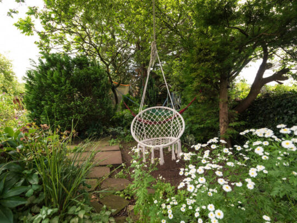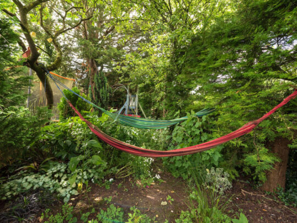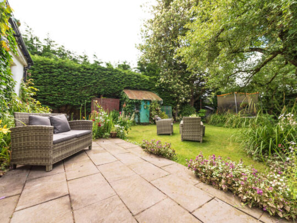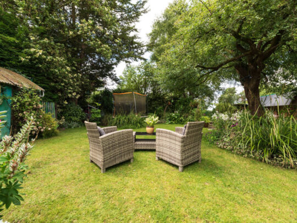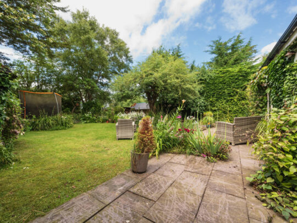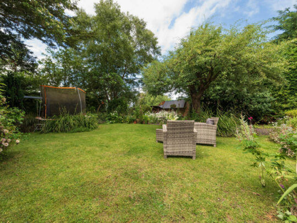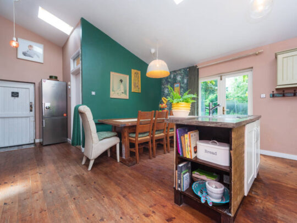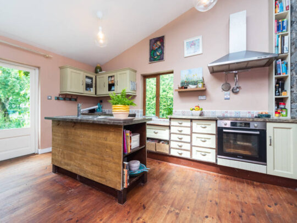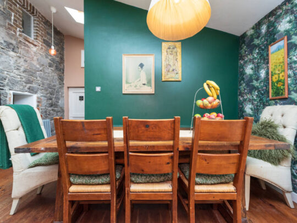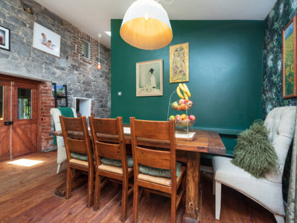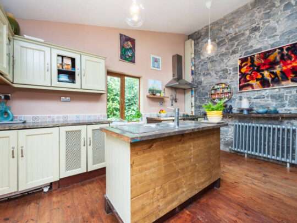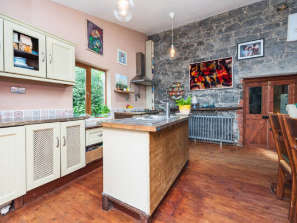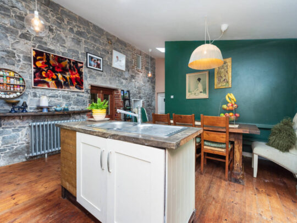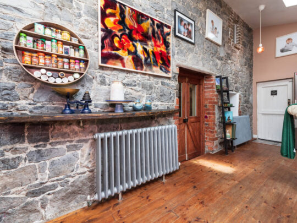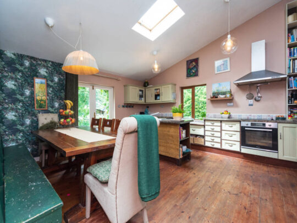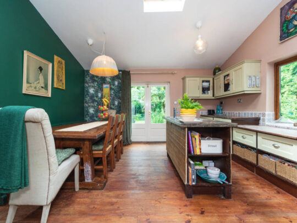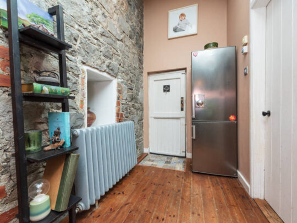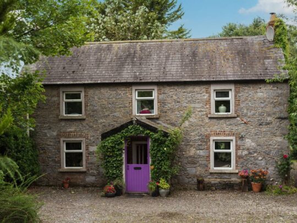Description
Sale Type: For Sale by Private Treaty
Overall Floor Area: 119 m²
‘The Old Stone House’ is a very rare find, this beautifully proportioned home sitting centrally in an exceptionally private sylvan setting. Tucked away on the edge of Monasterevin a few minutes walk from endless walks and cycle ways that are afforded on the newly opened Barrow Blueway. The award winning ‘Church of Oak’ Whiskey Distillery at BallyKelly Mills is minutes walk away with a soon to be opened visitor centre, coffee shop and restaurant.
Originally built in the 1840’s this charming family owned home, has been sympathetically restored. Showcasing a tasteful, charming interior that’s deceptively spacious and ready to walk into – extending to 118 sq.m (1,282 sq.ft). For outdoors and garden lovers the mature & enclosed private gardens enjoy sunshine and shade all day and offering spectacular westerly views of picturesque countryside.
Accommodation comprises: Reception Porch, Lounge, Drawing room, Kitchen / Dining-room, Guest W.C., utility, Office / Sewing room. Upstairs there are 3 bedrooms and a large house bath room.
Quinnsboro is a townland on the edge of the grand canal, located a short drive from the centre of Monasterevin and this home is just a 4 minute drive from ‘McConvilles SuperValu in the centre of the town. A 7 minute cycle along the car free Barrow Blueway will have you at Monasterevin train station, offering an excellent service for commuters. This home is less than a 50-minute commute to Dublin city centre. Monasterevin is situated just off junction 14 off the M7 motorway. Locally, there are an array of shops, with a good schools on hand (a brand new Secondary School – opened 2023). A new co-educational primary school due to open in 2024/25. Two small rural primary schools are also within 5 minutes’ drive. Excellent sporting clubs, including Ballykelly GAA club, a 2 minute drive away, a state of the art Gym, pubs and great walking and cycle routes and endless river / canal pathways and waterways. Umeras tourist peatland park is currently being developed closeby in the opposite direction. Both the Kildare Village Outlet and Whitewater Shopping Centre are only a short drive in Kildare Town and Newbridge.
Needs to be viewed to be fully appreciated.
For outdoor lovers the mature & enclosed private gardens enjoy sunshine and shade all day and this home is a short stroll from the endless canal pathways linking directly into Monasterevin on the Barrow Blueway.
ACCOMMODATION
GROUND FLOOR
Entrance Porch: 1.4m x 1.46m mosaic tiled floor, charming hardwood barn door, 2 side windows, inner front door to
Lounge: 4.1m x 5.37m (former Kitchen in house) polished timber floor, original exposed timber beam, feature fireplace with Deville Monopole wood burning stove with storage cabinet under, tiled wall to rear, inset shelf into chimney brest above with spot lighting, downlighters to ceiling, cast iron radiators, retained original window openings now wall features between lounge & Kitchen, spiral stairs, door to kitchen and door to
Sitting room: 4.1m x 4m polished timber floor, ceiling coving, feature wall panelling with sidelong book cases / display shelving around open fire with painted 1890’s cast iron fireplace inset, cast iron radiator
Kitchen/breakfast room: 6.45m x 4.4m polished timber floor, double height exposed traditional local lime stone original back wall of house with window openings to ground and first floor exposed iron radiators, fitted kitchen island with worktop and 1.5 bowl single drainer sink inset, with storage cabinets under, wall to wall fitted high & low cabinets, integrated oven, 4 ring electric hob over, brushed stainless steel extractor hood. Tiled over worktop, velux roof windows, & side window to kitchen. Door to utility, space for large dining table to feature wall paper, & over table light pendant (shade not remaining), French doors leading to rear garden & door to
Sewing room / office: 3.63m x 3.4m polished wooden floor, large picture window overlooking patio / garden
Utility: 1.96m x 2.7m (& Guest WC included), linoleum floor, stacked plumbing for washing machine & dryer, floor to ceiling storage shelving, door to
Guest W.C: linoleum floor, handbasin with cabinet under, w.c., window to garden.
FIRST FLOOR
Upstairs Hall: 2.11m x 3.6m (max) painted wood floor, feature window to kitchen below , door to
Bedroom 1: (Master) 4.2m x 3.16m double room
Bedroom 2: 3.19m x 4m double bedroom
Bathroon: 2.99m x 1.44m fully tiled around bath, w.c. feature sink with stainless steel cabinet under.
Bedroom 3: 2.4m x 3m (max) good single room.
OUTSIDE
FRONT:
To the front of the property is a large gravel driveway 21.3m deep (69ft) with a leavy tree boundary. This boundary throughout the site is made up of a variety of Cherry, Birch, Poplar, Beech, Damson, Leylandii, Cotoneaster and Pyrochantus.
TO THE REAR:
Substantial paved patio, immediately opening from Kitchen, ideal for outside dining / lounging. Garden rear measures 19.3m (62ft) x 15.7m wide. Outside garden tap.
This is home to a gardeners garden. Maintained to maximise wild life with no harsh chemicals or weedkiller used. The abundance of flowers, seeds, berries and wild garden attract many species of wild birds and bees throughout the year. Planted with an array of hardy perennials, bulbs and self-seeding native, domestic and heritage flowers and plants. Evergreen ground cover flowering plants, grasses and old and new roses. Many of the plants sourced from old family gardens.
A central garden feature is a very old Hawthorne “fairy tree”. A number of evergreen and deciduous small trees and shrubs are planted throughout.
This garden offers buyers many spots to relax throughout the day and night.
Property Features
- Charming on trend accommodation, cleverly maximized – 119 sq.m (1,282 sq.ft)
- 2 reception rooms, 3 beds & study / sewing room to rear
- High speed broadband
- Ready for immediate occupation & chain free sale.
- OFCH & Double glazed throughout – E2.
- Cast iron radiators on ground floor & a French Art Nouveau wood burning stove and a period 19th century cast iron open fireplace in the sitting room.
- Home set back from road with an enclosed East facing front gravelled drive 21.3 m deep (69ft) offering ample off-street parking to front and vehicular
- Gloriously landscaped country garden facing due West to rear – 19.3m long x 15.7m (63ft x 51ft)

