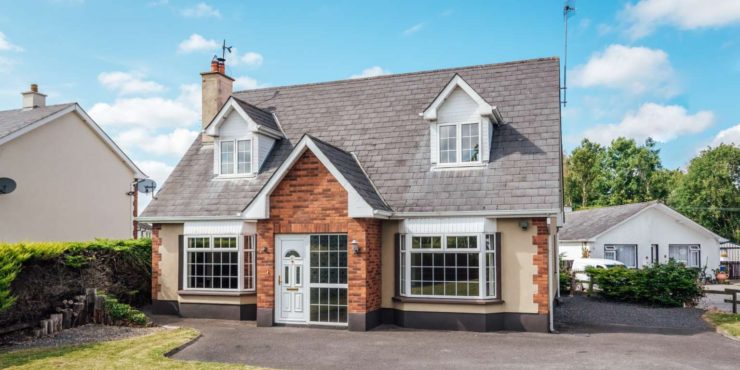 |
|
Nurney Road, Monasterevin, Co. Kildare SOLD |
Price on request
ID-14401 - Sold
|

|
Beds 3
Baths 2
Floor Area 145 m²
BER C3
|
This property is no longer available.
DescriptionSale Type: For Sale by Private Treaty AMOVE is delighted to present this spacious 3-bedroom dormer bungalow to the market. Exceptionally well presented and situated on this popular Road out of Monaterevin, close to Moore Abbey Woods, the new secondary school complex and within walking distance of all Monasterevin has to offer. Cleverly laid out this spacious, property extends to 145 sq.m (1,564 sq.ft) and is complemented by wonderful large south facing front garden, well set back from the road and behind gates offering great security and privacy. Comfortably sitting on 0.1hectares (0.27 acres). This charming home will suit a variety of buyers, those looking to trade down and be a short walk from great local amenities and buyers looking for that forever home that could easily be extended on its large site. Accommodation comprises: Hall, Lounge, Kitchen / Dining-room, Utility room, Guest, w.c., Double room and upstairs there are 2 further double rooms, large hot press & a family bathroom. Nurney Road is located close to Junction 14 of the M7 motorway and is less than a 50-minute commute to Dublin city centre. It has an excellent rail service close by. Locally, there are an array of shops, superb schools, excellent sporting clubs, gym, pubs and great walking routes (Moore Abbey woods) and river / canal pathways. Both the Kildare Village Outlet and Whitewater Shopping Centre are only a short drive from this home. Viewing comes highly recommended ACCOMMODATION GROUND FLOOR Entrance Hall: 2.39m x 5.90m Tiled flooring, ceiling coving, centre rose, radiator, dado rail, large glass panel beside front door, double height ceiling (5.44m) in hallway, door to Living Room: 3.88m x 4.50m (Bay 2.38m x .46) laminate flooring, built in display shelving units, wooden mantlepiece, marble heath and surround, stove with back boiler, ceiling coving, centre rose, dado railing and double doors to Kitchen/Dining Room: 8.80m x 3.29m dining area with laminate flooring and sliding door to garden, fully fitted kitchen with tiled backsplash, 1 ½ sink bowl, a range of high & low cabinets, tiled floor, electric Beko oven & hob, extractor hood over, plumbed for dishwasher, space for fridge freezer, door to Utility Room: 1.55m x 2.14m tiled flooring, plumbed for washing machine, space for tumble dryer, single sink bowl and fitted cabinets and tiled over worktop, door to garden and door to Guest W.C.: 1.55m x 1.07m tiled flooring, w.c., pedestal w.h.b. with tiled backsplash and window Bedroom 1: 3.90m x 4.48m laminate flooring, bay window (2.36m x .45m), dado rail and built in wardrobes and vanity FIRST FLOOR Landing: wooden stairs with solid wood flooring and landing, dado railing, ceiling coving, centre rose Bedroom 2: 3.04m x 2.34m (bay 1.19m x .49m) Large double room, laminate flooring with fitted wardrobes and vanity, velux window, radiator, attic hatch and bay window Hot press: 1.82m x .844 large walk in hot press with laminate flooring, water tank and shelving Bathroom: 2.81m x 1.84m Solid wood flooring, bath with tiled backsplash and telephone shower over, w.c, pedestal w.h.b. with light over, step in corner shower fully tiled with Triton T902 electric shower, radiator and velux window Bedroom 3: 3.95m x 2.34m (bay 1.19m x .50m) Large double room, laminate flooring with fitted wardrobes and vanity, velux window, radiator and bay window OUTSIDE To the front: Wonderful, enclosed and landscaped, south facing garden with large tarmacadam parking forecourt with side access on both sides of the property. Laid to lawn at front, bordered by stone wall, mature trees and accessed via cast iron gates. To the rear: Easy to maintain gravel garden. Large concrete shed with light with oil tank to side and bordered by fencing on both sides. Property Features
|
 Kathy Moran
Kathy Moran 045 542 141