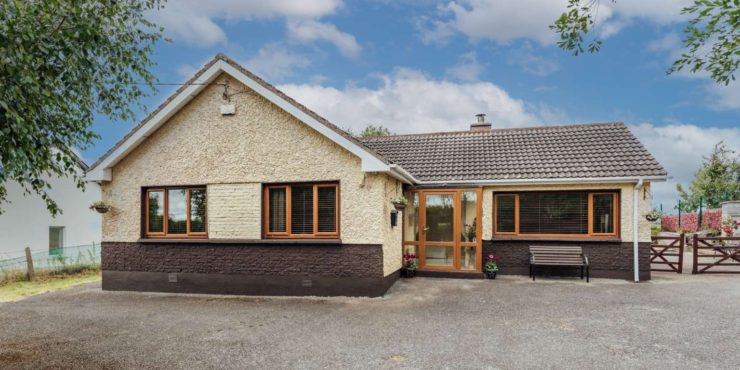 |
|
Moore Abbey, Monasterevin, Co. Kildare SOLD |
Price on request
ID-15924 - Sold
|

|
Beds 3
Baths 1
Floor Area 93 m²
BER C3
|
This property is no longer available.
DescriptionSale Type: For Sale by Private Treaty Delightful, detached bungalow situated on the Grange Road close to Moore Abbey woods. This home couldn’t command a better location in this quiet rural setting yet only 3km approx. from Monasterevin and M7. This wonderful home overlooks fields to the front and rear of the property and is close to Monasterevin, with all the towns amenities on hand. This charming 3 bedroom property displays a stunning on trend interior and extends to 93 sq.m (1,001 sq.ft), spacious open plan kitchen / dining room with high ceilings (4.01m). Exceptionally private, this home enjoys a landscaped fully enclosed private north west facing garden to rear sitting on 0.16 hectares (0.39 acres) approx. Large steel shed with concrete flooring, lights, power and shelving. ACCOMMODATION Porch, Hall, Lounge, Kitchen / Dining room, Living room. 2 double bedrooms, 1 single & 1 bathroom. Located a short drive from Monasterevin are great local shops, restaurants, pubs, schools, the canal and river. For commuters the train station is a distance from this home and Junction 14 onto the M7 is within easy reach (approx 3km). This home is just 55km from the M50 in Dublin, 10km from Kildare village. For buyers commuting the M7 is just 11km away at Junction 13. Canalside walks, Killinthomas Woods, Lullymore Heritage & Discovery Park, The Irish national Stud & Gardens and the equestrian heartland of the Curragh are all within easy reach of this beautiful home. Viewing comes highly recommended Porch: Tiled Floor Entrance Hall: 5.74m x 1.05m Tiled flooring, downlighters and attic hatch with pull down stira Living room/ Bedroom / Office: 4.81m x 9.67m laminate floor, fitted wardrobes, large window and radiator Kitchen / Dining: 4.1m x 5.99m dual aspect open plan room with fully fitted kitchen with a range of high & low cabinets, new 1 ½ new sink bowl with tiled backsplash, electric hob, tiled back splash with extractor hood over, space for fridge / freezer, Zanussi dishwasher & Bosch washing machine, new double oven, downlighters, Velux window in wooden ceiling, polished porcelain tiled floor, French doors to garden Lounge: glass panel door, tiled floor, stove (new 2021) with feature tiled backsplash, hot press with dual immersion, water tank (new), built in shelving and storage Bedroom 1 (Back): 4.17m x 3.39m double room, laminate flooring, radiator, fitted wardrobes and window Bathroom: 2.62m x 1.63m fully tiled, pedestal w.h.b., w.c., glass shelving, Jacuzzi bath with glass screen, Triton electric shower and telephone shower over and window Bedroom 2 3.86m x 3.47m double room, laminate flooring and window overlooking front garden Bedroom 3: 2.40m x 3.50m double room with laminate flooring and glass panel door OUTSIDE To the front: To the front of the property there is a walled driveway entrance with wooden gated access, ample parking forecourt, bordered by a lawn and hedging on both sides of the driveway, mature trees and shrubs. To the rear: Exceptionally private, north westerly facing landscaped garden sitting on 0.16 hectares (0.39 acres) with a combination of gravel and grass. Concrete patio & raised decked area off the kitchen bordered by boundary fence and hedging, OFCH tank and boiler (new). Large steel shed (3.67m x 6.11m) with concrete flooring, light, power and shelving, exterior tap, power sockets & feature lighting. Steppingstones to pergola in centre of garden. Property Features
|
 Kathy Moran
Kathy Moran 045 542 141