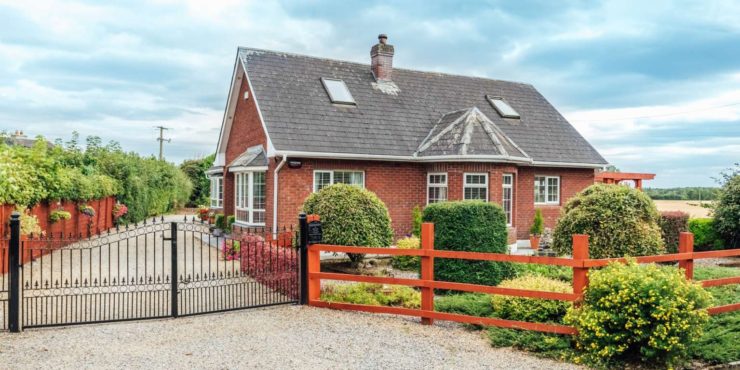 |
|
Kilbeg, Kildangan, Kildangan, Co. Kildare SOLD |
Price on request
ID-16389 - Sold
|

|
Beds 4
Baths 4
Floor Area 160 m²
BER B3
|
This property is no longer available.
DescriptionSale Type: For Sale by Private Treaty Kilbeg is a tasteful, impressive home, boasting a B3 BER, comfortably sitting on 0.14 hectares (0.34 acres) in the heart of Kildangan village. This home newly built in 2000, has been updated over the years which displays a tasteful modern interior complemented by a meticulously maintained, exceptionally private exterior garden with a choice of outdoor spaces to lounge. This home couldn’t command a better location overlooking fields but yet located in exceptionally well located village with all its amenities within minutes’ walk. Extending to 160 sq.m (1,722sq .ft) on the ground floor, this 4 bedroom home has an additional 3 further attic bedrooms on the first floor and an attic lounge room offering buyers a further 109sqm (1,173sq.ft) of useable living space. ACCOMMODATION; Ground floor, – Hall, Living room, Kitchen / Dining room, 4 double bedrooms, 2 ensuites, house bathroom utiliyroom. First floor Attic rooms, Located in the centre of Kildangan village this property is a short walk from the local shop, school and community centre. This home is just 60km from the M50 in Dublin, 10km from Kildare village, 5.4km from Monasterevin and 13km from Athy. For buyers commuting the M7 is just 10km away at Junction 13 and the train station is located in Kildare town (10km). The Irish national Stud & Gardens and the equestrian heartland of the Curragh and Moore Abbey Woods are all within easy reach of this beautiful home. Viewing comes highly recommended ACCOMMODATION Entrance Hall: 3.68m x 1.79m Laminate flooring, panelled ceiling and downlighters, though to Inner Living Room: 4.25m x 4.87m laminate floor, panelled ceiling, bay window, bespoke bookcases / display cabinets, cast iron mantle granite hearth with inset wood burning stove Kitchen / Dining: 6.5m x 4.87m (curved bay 2.7m x 1.4m) dual aspect open plan room with a fully fitted timber painted kitchen with a range of high & low cabinets, tiled over worktops, integrated Electrolux fridge/freezer, oven, electric hob with extractor over, inset sink, reverse osmosis water filtration tap, Kitchen Island, tiled floor & door to Utility / Rear entrance hall: Tiled floor, pine staircase to first floor, plumbed for washing machine & dryer, door to rear patio and side of house. Inner Hall: 8.5m x 1m, hotpress with insulated tank Bedroom 1: 2.5m x 3.4m pine floor, sliderobes Bathroom: 3.6m x 2.00m fully tiled, pedestal w.h.b., w.c., pine floor, bath Bedroom 2: 2.5m x 3.8m pine floor, sliderobes Bedroom 3: 3.19m x 5.65m (measurenet to include ensuite and wardrobes), pine floor Ensuite: fully tiled, pedestal w.h.b., w.c., shower and window Bedroom 4 (Master): 7m x 3.91m (to include ensuite and wardrobes), laminate floor, wall mouldings, mirrored sliderobes Ensuite: fully tiled, pedestal w.h.b., w.c., shower and window Rear Hall: tiled floor, pine staircase, door to garden First Floor – Attic Accommodation Attic – Lounge: 5.65m x 6.39m open plan lounge with paneled ceiling, window and velux skylights Attic bedroom 5: 5.65m x 4.3m pine floor, velux skylight Attic bedroom 6: 2.5m x 3.00m pine floor, velux skylight Bathroom: fully tiled wall, pedestal w.h.b., w.c., shower & velux skylight Attic bedroom 7 / Currently a GYM with Sauna: 3.19m x 5.65m (to include ensuite and wardrobes), pine floor OUTSIDE To the rear there is a raised deck overlooking a large pergola which has a wonderful easy maintenance gravel garden. To the rear side of the house there is a superb paved suntrap patio overlooking open fields with stunning scenery ideal for barbeques Property Features
|
 Kathy Moran
Kathy Moran 045 542 141