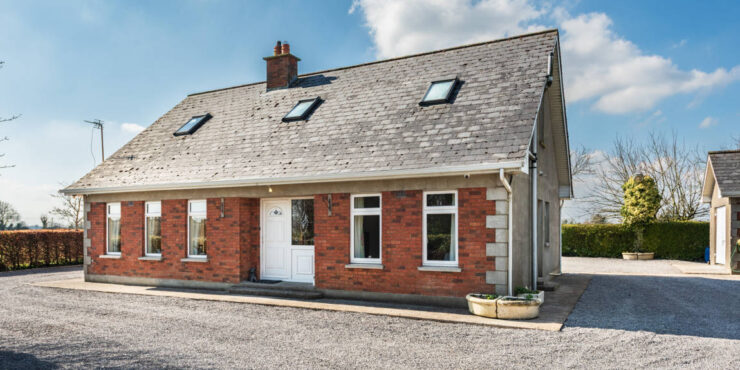 |
|
Boleyella, Boley, Nurney, Co. Kildare SALE AGREED |
€375,000
ID-36149 - For Sale
|

|
Beds 3
Baths 2
Floor Area 157 m²
BER C1
|
DescriptionSale Type: For Sale by Private Treaty Estimated Stamp Duty: €3,750 AMOVE is delighted to offer this exceptionally private property to the market. ‘Boleyella’ is a purpose built family home that is exceptionally well proportioned with 3 large double bedrooms, 2 interconnecting reception rooms which also open into the Kitchen. Extending to 157 sq.m (1,689 sq.ft), this home has a C1 BER with the potential of increasing to become A2. This charming home also comes with the benefit of a spacious detached garage, ideal as a workshop with full power and plumbing and sits on a comfortable 0.186 ha (0.46 acres). Accommodation; Hall, Lounge, Dining room, Kitchen, Utility, a double Bedroom, Guest W.C, / Shower room, Store room. Upstairs; 2 large double bedrooms and a house bathroom . Located in a picturesque, tranquil rural setting overlooking green fields and farmland just 4km from the centre of Nurney and situated near two larger towns, Athy (10km) and Kildare Town (11.9km). Within easy reach of Nurney’s local primary school and community and a choice of secondary schools in either Athy or Kildare Town. This home is also a short drive from Kildare and Athy train stations and is convenient to Junction 13 onto the M7 in Kildare and the M9 either at Kilcullen or Athy. Every amenity is at hand. Kildare Village and The National Stud and gardens are within a short drive. Local shopping is available in Nurney. Wider shopping in Athy and Kildare town includes Tesco, Lidl, Aldi & great local shopping. Viewing comes highly recommended ACCOMMODATION GROUND FLOOR Entrance Hall: with carpeted flooring, ceiling coving, curved wall and alarm panel & door to Lounge : carpet, ceiling coving, feature cast iron mantel piece, with stone hearth and surround, with electric stove, 5 x picture windows to room, double doors opening to Dining Room Dining Room: carpet, French doors to side of house, window to rear, wall mounted and enclosed gas fired central heating boiler arch through to Kitchen Kitchen; oak fitted kitchen with a range of high & low cabinets with fitted low breakfast bar, inset sink unit,, space for gas cooker, doors utility and hallway Utility Room: wall mounted storage cabinets, space for dryer and plumbed for washing machine, door to rear yard / garden. Inner Hall: Carpeted floor Hall Cloaks / Store Guest WC / Shower-room: tiled floor, w.c., & pedestal w.h.b., wall in shower and window Bedroom 1 double bedroom with carpeted flooring, fitted wardrobes FIRST FLOOR Landing: Carpeted stairs and landing, floor to eaves ceiling fitted storage cabinets, ceiling skylights Bedroom 2: dual aspect double room with carpeted flooring, fitted wardrobes Bedroom 3 (rear): dual aspect, double bedroom with carpeted flooring, fitted wardrobes, pedestal w.h.b Bathroom: Partially tiled walls, w.h.b., w.c , bidet and bath & window OUTSIDE To the front: To the rear: Superb private south east facing rear gravelled driveway, outside lighting & outdoor tap. Detached Garage – 3.9m x 7.2m Overall, pitched room, steel door, electricity & plumbing Mature hedge with opening to lawned rear garden. Property Features
|
 Kathy Moran
Kathy Moran 045 542 141