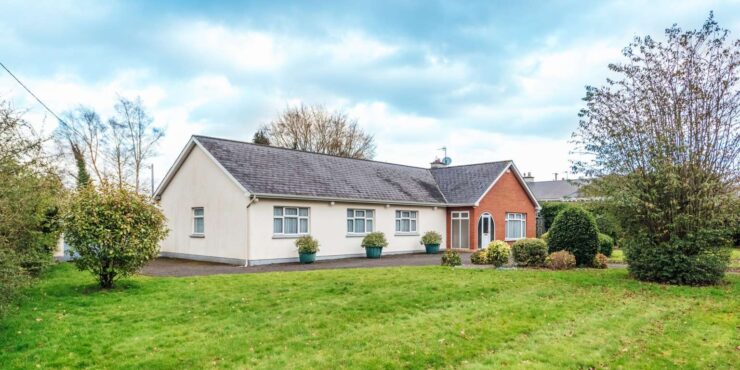 |
|
Athy Road, Monasterevin, Co. Kildare SOLD |
Price on request
ID-21114 - Sold
|

|
Beds 4
Baths 3
Floor Area 179 m²
BER C2
|
This property is no longer available.
DescriptionSale Type: For Sale by Private Treaty AMOVE is delighted to bring this charming, exceptionally private family home to the market, tucked away off the main road in Monasterevin. This spacious, well-maintained home centrally sits in a mature sylvan setting surrounded by trees and the grounds extend to 0.19 hectares (0.47 acres). Built by its current owner occupiers in 1990 this spacious, home has 4 large double rooms, 2 reception rooms and boasts a C2 BER with generous proportions extending to 179 sq.m (1,930sq.ft.) This is a rare opportunity to buy such a well-positioned private home in the heart of Monasterevin, with fantastic scope to reconfigure or extend further. ACCOMMODATION: Entrance Hall, Kitchen / Breakfast room, sitting room, Sunroom / Dining room, Utility, 4 double bedrooms, the master being En-suite & house bathroom. This super home is situated on the Athy Road in Monasterevin, just opposite the new secondary school complex. Within walking distance of the entire town, this home is just off the main Dublin Road on the edge of this historic town and is close to Junction 14 of the M7 motorway and is less than a 50-minute commute to Dublin city centre. It has an excellent rail service within walking distance of the house. Locally, there are an array of shops, superb schools, excellent sporting clubs, gym, pubs and great walking routes (Moore Abbey woods) and river / canal pathways. Both the Kildare Village Outlet and Whitewater Shopping Centre are only a short drive from this home. Viewing comes highly recommended ACCOMMODATION Porch: 2m x 1.71m with a tiled floor, door through to Entrance Hall: 2.6m x 4.6m, double doors to large cloaks closet door to Guest W.C: Tiled floor, pedestal w.h.b. & w.c, part tiled walls Lounge: 4.8m x 5.2m carpeted with carved timber mantlepiece, with brass & marble surround & inset oil burning stove, ceiling centre rose, ceiling coving, 2 x feature windows overlooking front / side garden & door to Dining Room: 4.6m x 3.7m ceiling rose, ceiling coving, 2 large windows overlooking side & rear garden, carpeted, door through to Kitchen: 4.8m x 3.3m fully fitted oak kitchen with high & low kitchen cabinets, tiled over worktops, freestanding double oven with 4 ring electric hob, extractor hood over, single drainer sssu., tiled floor, ceiling coving, centre rose, recessed stanley range cooker, picture window overlooking garden, door to utility and hallway Utility Room: 2m x 2.3m plumbed for washing machine & fridge freezer, storage cabinets and worktops, with sink inset, door to garden Inner Hall: 13.4m x 1.16m, ceiling coving, carpet, wall lights, end window Large walk-in Hotpress: with dual immersion switch and watertank & heating controls Bathroom: 3.25m x 2m fully tiled, w.c., w.h.b, wet room – wheelchair accessible shower with wall supports, low shower doors, window, chrome heated towel rail, linen / towel cupboard Bedroom 1 (Front): 3.3m x 4.7m large double room, carpet, fitted wardrobes Bedroom 2 (front): 3.3m x 3.5m double room, carpet, wall to wall fitted wardrobes & dressing table inset Bedroom 3 (front): 3.3m x 3.5m double room, carpet, wall to wall fitted wardrobes & dressing table inset Bedroom 4 – Master (rear): 3.25m x 4.9m large double bedroom, with wall to wall fitted wardrobes & dressing table inset door to En-suite Shower room: 3.25m x 1.4m fully tiled, w.c., bidet, pedestal w.h.b, step in corner shower, window OUTSIDE To the front: To the front the property is walled and enclosed and the house is approached off the road by a gated splayed entrance opening to an ample tarmacadam driveway forecourt, with a landscaped and lawned front gardens bordered by mature shrubbery, tarmacadam parking forecourt, dual gated access to rear. To the rear: Vehicular double gates to rear garden which is exceptionally private rear lawn landscaped and lawned with mature trees, central water fountain and shrubbery, pathway side leading to garage and workshop & to oil tank, and greenhouse. Generous paved patio to immediate rear of house with wheelchair ramp to back door, outside tap & oil burner. Garden Toilet – 2.3m x 0.9m w.h.b., & w.c. Detached Garage: 4.6m x 3.66m double doors to block-built garage with lights and power, side window, concrete floor Workshop / Shed: 3.16m x 3.66m with lights and power, concrete floor Property Features
|
 Kathy Moran
Kathy Moran 045 542 141