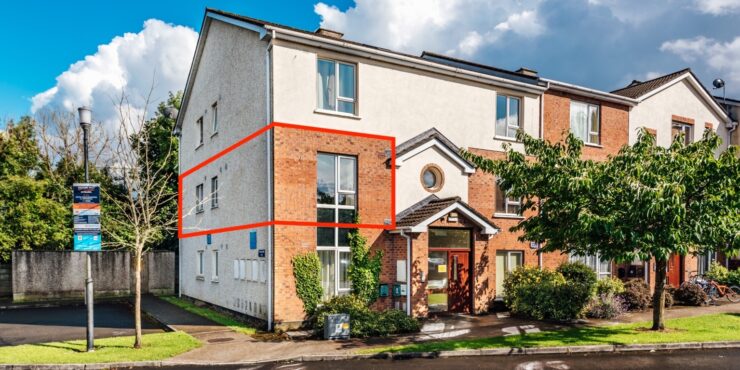 |
|
Apt. 3 College Farm Woods, College Farm, Newbridge, Co Kildare SOLD |
Price on request
ID-24270 - Sold
|

|
Beds 1
Baths 1
Floor Area 51.5 m²
BER C3
|
This property is no longer available.
DescriptionAMOVE are delighted to offer this bright, spacious 1 bed apartment to the market. Recently redecorated throughout this is a corner property located on the first floor in this popular estate in Newbridge. Situated in a block of just 6 units this home overlooks a large green and enjoys an elevated position, with windows overlooking the front, side and rear. Bought from new by the current owner this home has been loved and cared for and is tastefully presented and ready for any discerning buyer to drop their bags. The accommodation briefly comprises; Reception Hall, a large open plan Kitchen / Living room opening onto its rear balcony, Utility, Storage closet , a large double and a family bathroom and hot press. This established, well positioned estate, is a perfect location with every town amenity to hand. Close to the train station, and located on the Dublin side of Newbridge. This home has Whitewater Shopping Centre within easy reach and home to well-known brands including H&M, M&S and Zara, along with choice food outlets and a 6 screen Odeon cinema. Kildare Village Outlet Shopping Centre is a short drive away at junction 13 off the M7. Newbridge town is accessed off the M7 at both junctions 11 & 12, an easy commute from Dublin and Newbridge has an excellent commuter rail service into Dublin city centre and down the country. Accommodation Open Plan – Living Room / Kitchen: 4.7m x 5m semi solid oak floors, feature fire place mantle with granite hearth and surround, with Dimplex electric stove insert, door through balcony Kitchen – fully fitted kitchen, sdsu, tiled splash back, Electrolux 4 ring hob, integrated Electrolux oven & extractor over, space for mounted fridge freezer, window to side of development Utility: 2.2m x 1.27m tiled floor, space for washing machine, worktop Bathroom: 2.2m x 1.9m 3 piece suite, comprising fully tiled floor, pedestal whb with back splash tiling, w.c, bath with tiled surround, telephone shower attachment taps, window, wall mounted storage shelving, electric heater Bedroom 1: 3.5m x 3.5m newly carpeted floor, fitted wardrobes Any intending purchaser(s) shall accept that no statement, description or measurement contained in any newspaper, brochure, magazine, advertisement, handout, website or any other document or publication, published by the vendor or by AMOVE, as the vendor’s agent, in respect of the property shall constitute a representation inducing the purchaser(s) to enter into any contract for sale, or any warranty forming part of any such contract for sale. Any such statement, description or measurement, whether in writing or in oral form, given by the vendor, or by us as the vendor’s agent, are for illustration purposes only and are not to be taken as matters of fact and do not form part of any contract. Any intending purchaser(s) shall satisfy themselves by inspection, survey or otherwise as to the correctness of same. No omission, misstatement, mis description, incorrect measurement or error of any description, whether given orally or in any written form by the vendor or by AMOVE as the vendor’s agent, shall give rise to any claim for compensation against the vendor or against AMOVE, nor any right whatsoever of rescission or otherwise of the proposed contract for sale. Any intending purchaser(s) are deemed to fully satisfy themselves in relation to all such matters. These materials are issued on the strict understanding that all negotiations will be conducted through AMOVE. Please note we have not tested any apparatus, fixtures, fittings, or services. Interested parties must undertake their own investigation into the working order of these items. All measurements are approximate, and photographs provided for guidance only. Features
|
 Kathy Moran
Kathy Moran 045 542 141