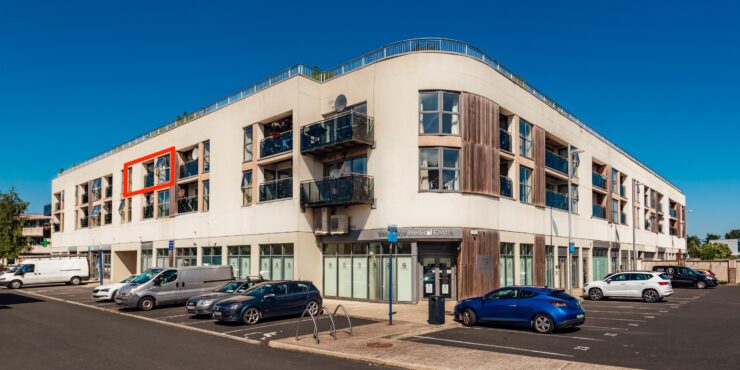 |
|
Apartment 56, Station House, Sallins, Co. Kildare SOLD |
Price on request
ID-24854 - Sold
|

|
Beds 2
Baths 1
Floor Area 60 m²
BER C2
|
This property is no longer available.
DescriptionSale Type: For Sale by Private Treaty 2nd FLOOR 2 BED APARTMENT WITH PARKING AMOVE are delighted to present this 2nd floor, 2-bedroom apartment to the market. This smart, spacious home is located in a small block of 8 apartments, adjacent to Sallins train station. No. 56 has a wonderful, elevated aspect with a balcony view of the Kildare countryside. There is a communal roof terrace on the third floor for use by the residents. Extending to 60 sq.m (646 sq.ft) this is a well-appointed 2-bedroom home with parking. Accommodation comprises; Reception Entrance, Lounge / Dining /Kitchen, Utility Room, Hot Press, 2 bedrooms (double and single) and a large bathroom. The Waterways is located just a few minutes’ walk from Sallins trains station and is only a short drive to N7/M7 Motorway and the new Sallins Bypass. Schools, Childcare, Restaurants, Pubs, Cafes, Supervalu, Post Office, pharmacies and other local amenities are situated in the Waterways complex with Monread Shopping Centre only a short drive away. ‘This is an ideal property for first time buyers, for those trading up, as an investment, or for anyone looking for a centrally located property with great transport links’ ACCOMMODATION: Reception Entrance: 5.97m x 1.66m Laminate flooring, telephone intercom, storage heater, opening to Dining / Lounge: 2.97m x 4.74m Laminate Flooring and storage heater, door leading to balcony Balcony: 2.17m x 0.98m Kitchen: 2.27m x 2.58m Fully fitted kitchen with a range of high and low oak cabinets, tiled over worktops, tiled floor, integrated electric hob, with extractor over, Zanussi oven, cabinet for Fridge/Freezer and single drainer sink Bathroom: 2.2m x 1m Fully tiled, pedestal w.h.b. with mirror over, bath with telephone shower over, extractor fan, towel rail and w.c. Storage Room: 1.22m x 1.42m laminate floor, plumbed for washing machine, space for dryer and additional storage space Hotpress: Water tank and shelving Bedroom 1: 4.55m x 2.49m Double room with laminate flooring, electric radiator and door to door leading to balcony Bedroom 2: 2.92m x 3.49m Single room, laminate flooring, fitted wardrobes and window overlooking balcony Property Features
|
 Kathy Moran
Kathy Moran 045 542 141