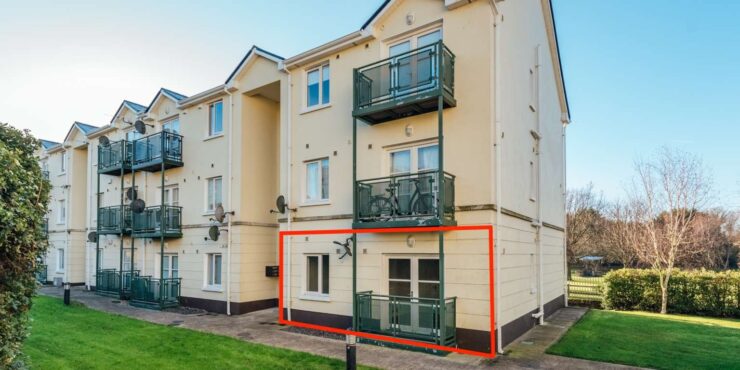 |
|
Apartment 55, Bell Harbour, Monasterevin, Co. Kildare SOLD |
Price on request
ID-19503 - Sold
|

|
Beds 2
Baths 2
Floor Area 59 m²
BER E1
|
This property is no longer available.
DescriptionSale Type: For Sale by Private Treaty Welcome to 55, a recently redecorated ground floor 2-bedroom apartment. This is an impressive, cleverly designed and immaculately presented home. Excellently located within a short walk of Monasterevin town centre, the Train Station, and a short drive from Junction 14 off the M7 This home is less than a 50-minute commute to Dublin city centre. No. 55 also enjoys all that Monasterevin offers locally, shops, gym, pubs and ample walking routes (Moore Abbey woods) river / canal pathways. This development possesses ample open space, and the apartment overlooks both the gardens of the development and the river Barrow / riverside park. Sit out and enjoy as there are balconies on each side of this home – off the living room and the master bedroom. Ample secure non-designated parking surrounds this scheme. The accommodation briefly comprises; Reception Hall, Storeroom, hot press, Spacious Living / Dining / Kitchen, 2 bedrooms (master en-suite) & main bathroom. ‘An ideal investment opportunity or a superb first time buy’ Viewing highly recommended ACCOMMODATION GROUND FLOOR Reception Hall: new laminate flooring and telephone intercom Hall Cloaks: with storage room for coats, hoover etc. Hotpress: shelved with water tank & heating controls Inner Hall: 2.3m x 2.65m with new laminate flooring, door through to Living/Dining/Kitchen: 5.2m x 5.7m with new laminate flooring throughout, French doors to newly decked balcony. In the kitchen there are an array of high and low maple shaker fitted cabinets, tiled over worktops, integrated fridge / freezer, Whirlpool oven with electric hob & extractor over, plumbed for washing machine Bedroom 1: 2.3m x 3.3m Fitted wardrobe and laminate flooring Bedroom 2: (Master) 3.3m x 3.3m double room with laminate flooring, an array of fitted wardrobes over the bed and around, double doors to decked balcony overlooking internal development gardens, door through to; Ensuite Shower room: 1.60m x 1.46m tiled floor, w.c., pedestal w.h.b. with tiled backsplash and wall mounted light fitting and glass shelf over, step in glass shower cubicle, tiled with wall mounted Mira Bathroom: 2.71m x 1.74m Tiled floor, pedestal w.h.b. with tiled backsplash, bath fully tiled around with telephone shower attachment, w.c., towel holder, wall mounted fan heater and extractor fan. OUTSIDE To the front of the property is Riverside Park which carries the Grand Canal over the River Barrow. Riverside Park is the perfect location for a picnic. Ample secure non-designated parking surrounds this apartment complex. Property Features
|
 Tanya Finn
Tanya Finn 045 542 141