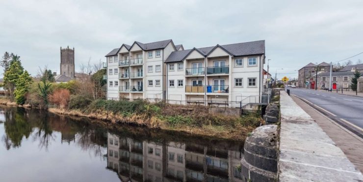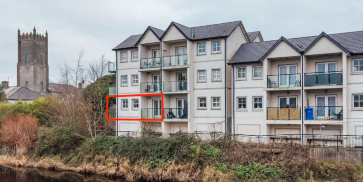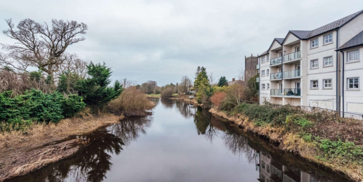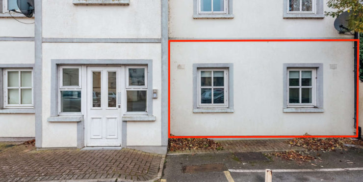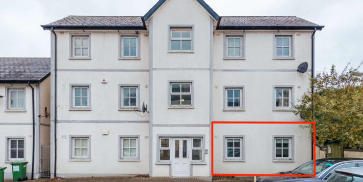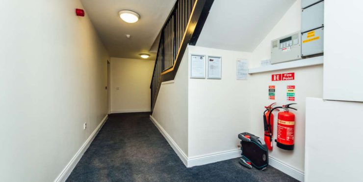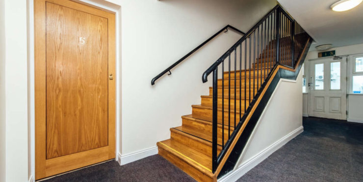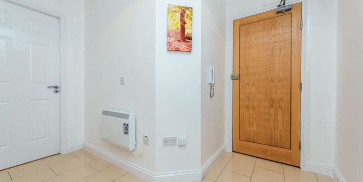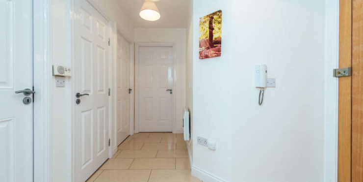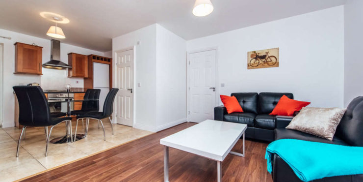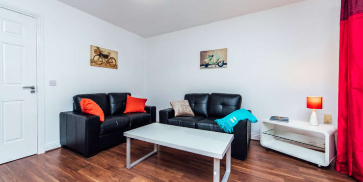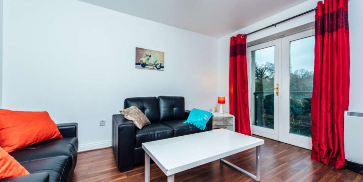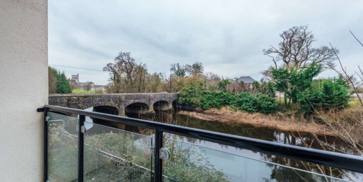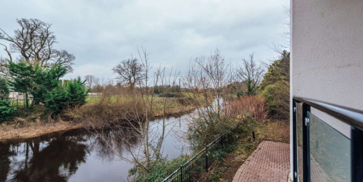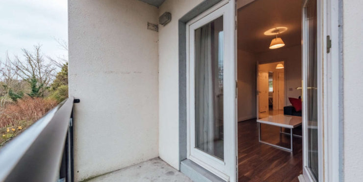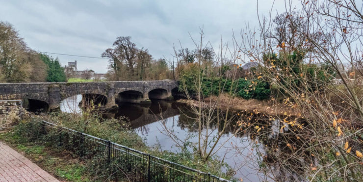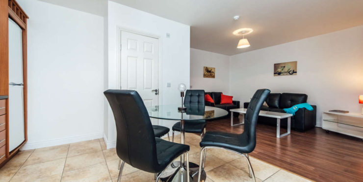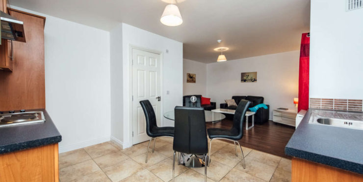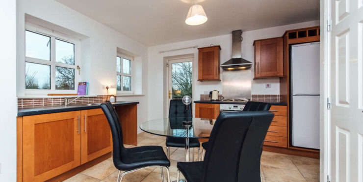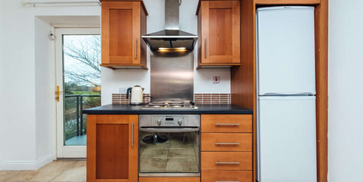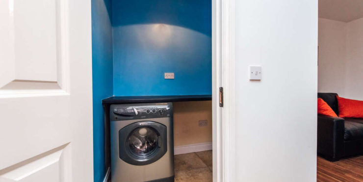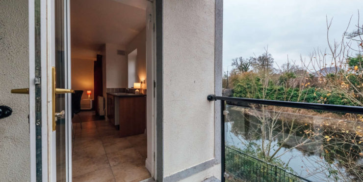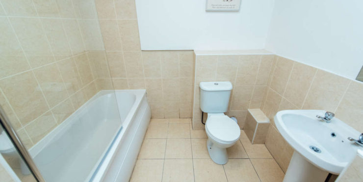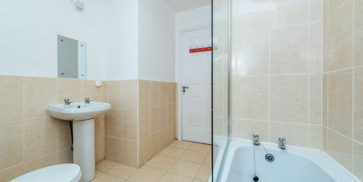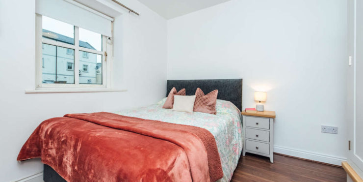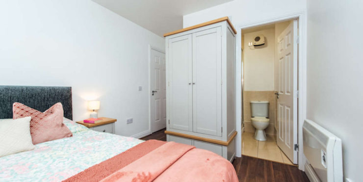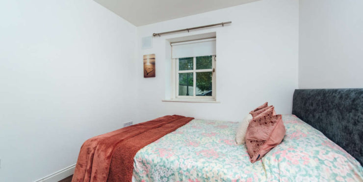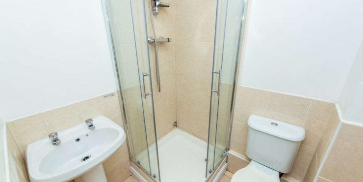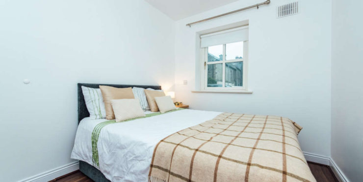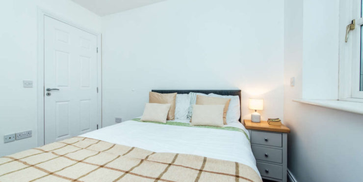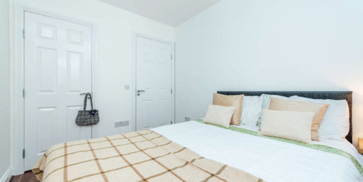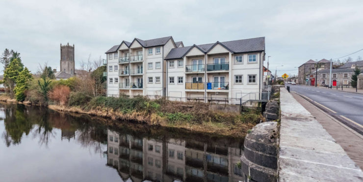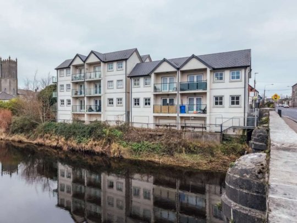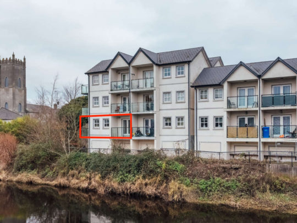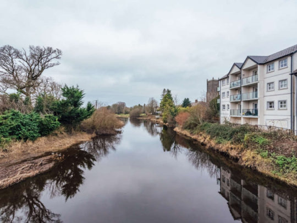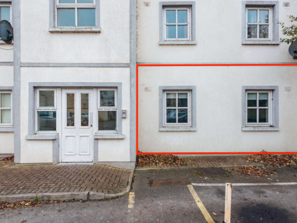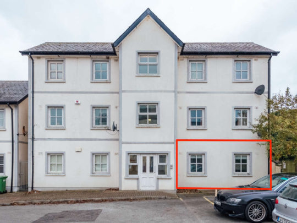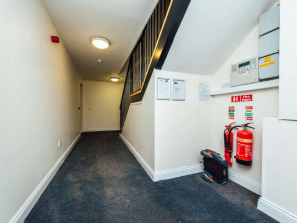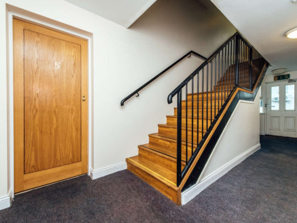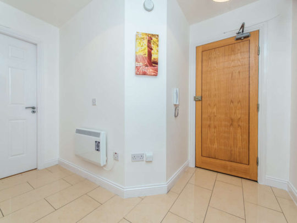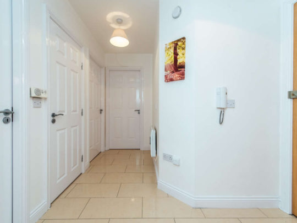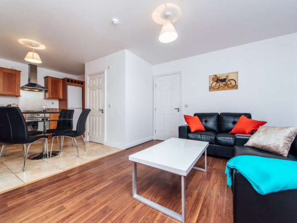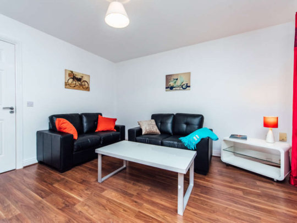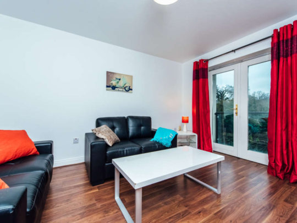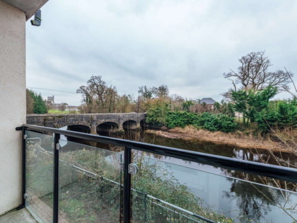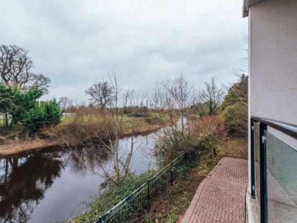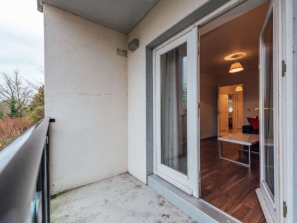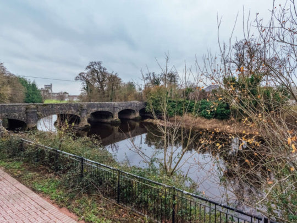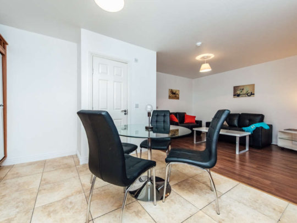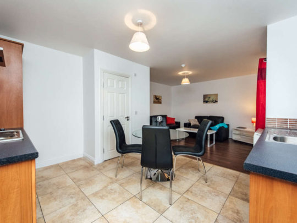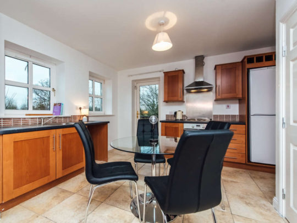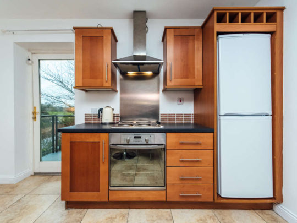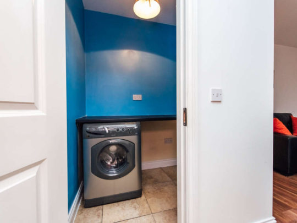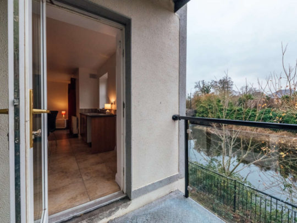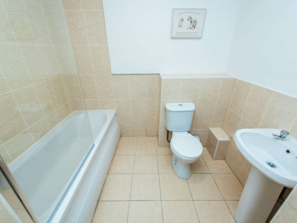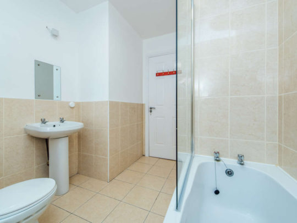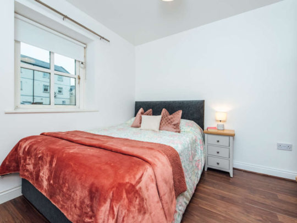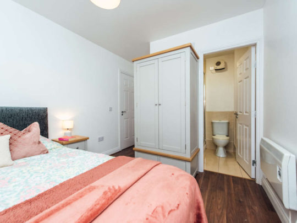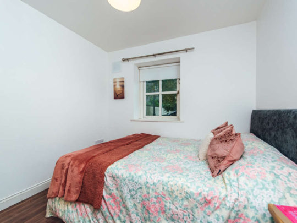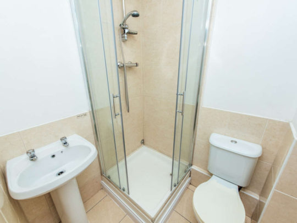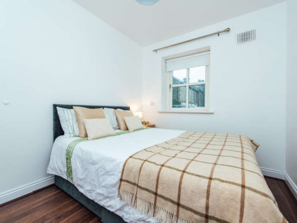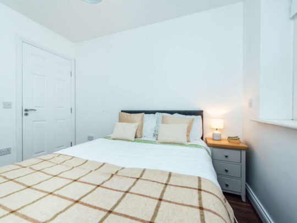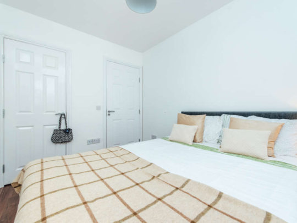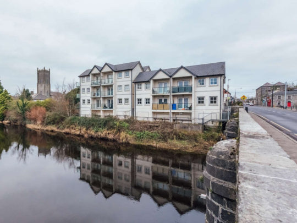Description
Sale Type: For Sale by Private Treaty
Overall Floor Area: 63 m²
DUAL ASPECT, GRD FLR 2 BED APARTMENT WITH PARKING
Apartment 5 Watermill Square is a smart, modern, 2-bedroom apartment located in the centre of Monasterevin. This bright, spacious home has been recently decorated throughout, with two large double rooms (master en-suite) and a wonderful, elevated aspect overlooking the river barrow. Watermill Square is located in the centre of Monastervin town. Extending to 62.86 sq.m (677 sq.ft) this is a well-appointed 2-bedroom home with courtyard parking.
Accommodation comprises; Reception Entrance, Lounge, Dining /Kitchen, hot press, 2 double bedrooms (master en-suite) and a large bathroom. This property has dual aspect balconies overlooking the river barrow.
Watermill Square is located in the centre of the historic town of Monasterevin and is close to Junction 14 of the M7 motorway and is less than a 50-minute commute to Dublin city centre. This apartment is within walking distance of the train station, an array of shops, superb schools, excellent sporting clubs, gym, pubs, great walking routes (Moore Abbey woods) and river / canal pathways. Both the Kildare Village Outlet, Curragh plains, Curragh racecourse and Whitewater Shopping Centre are only a short drive from this home
ACCOMMODATION:
Reception Entrance: 1.69m x 1.04m oak flooring, alarm panel, opening to
Lounge: 3.86m x 3.10m Laminate Flooring, French door to balcony and electric heater
Kitchen / Dining: 3.76m x 3.31 Fully fitted kitchen high and low oak cabinets, tiled over worktops, tiled floor, integrated electric hob, with extractor over, Hotpoint oven, cabinet for Fridge/Freezer, plumbed for washing machine or dishwasher, single drainer sink, double glazed, door leading to balcony
Utility Room: 1.12m x 1.40m tiled floor, plumbed for washing machine
Inner Hall: 2.87m x 0.81m oak flooring
Bathroom: 2.20m x 2.68m Tiled floor and partially tiled walls, pedestal whb with mirror over, bath with glass door and w.c.
Hotpress: Water tank
Bedroom 1 (Master): 4.04m x 2.66m double room with laminate flooring, electric heater and window
En-suite: Enclosed step in shower, tiled floor, partially tiled walls, w.c. and pedestal whb
Bedroom 2: 2.93m x 2.32m double room, laminate flooring, window and walk in wardrobe
Property Features
- Bright, spacious interior extending to 62.86 sq.m (677 sq.ft)
- Located in centre of Monasterevin
- 2 large double bedrooms (master en-suite and second bedroom with walk in wardrobe)
- Corner position with 2 balconies overlooking river
- Good surface parking, only 6 apartments in block
- Electric central heating & double glazing
- Laminate flooring throughout
- Blinds and integrated kitchen appliances included in sale

