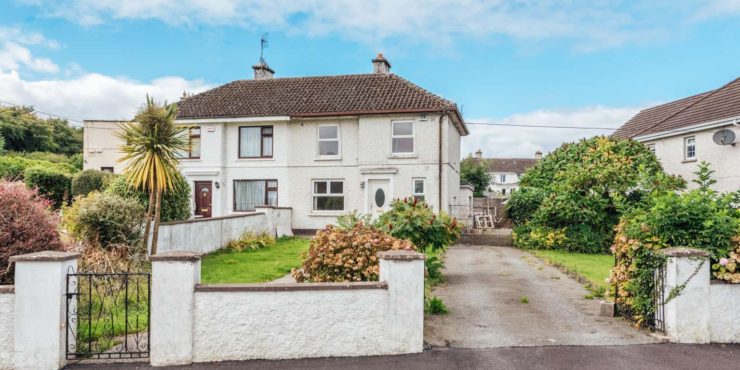 |
|
769 Rowanville, Kildare, Co. Kildare SOLD |
Price on request
ID-16329 - Sold
|

|
Beds 3
Baths 2
Floor Area 108 m²
BER E2
|
This property is no longer available.
DescriptionSale Type: For Sale by Private Treaty 769 is a large 3-bedroom home which has been extended and sits on a superb site. This property is located in this sought-after estate in Kildare town. This property is neat and while it would benefit from some internal updating it has a wonderful charm with lots of potential. This property enjoys a westerly orientation. Built in 1939, this home enjoys a wonderfully central location close to the town centre. This chain free property is ideal for first time buyers, homeowners looking for a town centre property, investors or those wishing to downsize. Accommodation comprises: Reception Hall, Living room, Kitchen / Dining room, Bathroom, Utility room and sitting room, and upstairs there are 3 bedrooms (master ensuite). To the rear is a large garden with a west facing garden. Good off-street parking to its gated driveway. This location is second to none, with every amenity at hand, this home is within walking distance of the railway station, choice schools, shopping in the town or outlet shopping at Kildare Village. This home is also situated on the Dublin / Curragh side of Kildare town and is within easy reach of both Junction 12 & 13 onto the M7. Viewing comes highly recommended ACCOMMODATION GROUND FLOOR Entrance Hall: L shaped hallway with laminate floor, ceiling coving and stairs to first floor Lounge: 2.99m x 5.17m laminate floor, radiator, ceiling coving and window Bathroom: fully tiled, w.c., pedestal w.h.b., bath with shower over and window Kitchen / Dining: 3.5m x 4.47 tiled floor, fully fitted kitchen with a range of high & low cabinets, standalone oven with extractor over, tiled over worktops, 1.5 bowl sink Utility: 2.00m x 2.95m laminate floor, plumbed for washing machine and open plan to sitting room (extension) Sitting Room: 5.89m x 4.04m laminate floor, wooden panel ceiling with downlighters, 2 Velux windows, large window, radiator and door to garden FIRST FLOOR Bedroom 1 (front): 3.04m x 2.28m single room with laminate flooring Bedroom 2 (Master): 3.00m x 5.08m laminate flooring range of floor to ceiling fitted wardrobes, door to Ensuite: 2.08m x 1.10m: w.c., pedestal w.h.b., corner shower fully tiled with electric shower and window Bedroom 3 (rear): 3.04m x 2.05m single room, carpeted and window OUTSIDE To the front: To the rear: Property Features
|