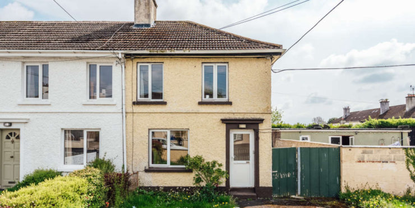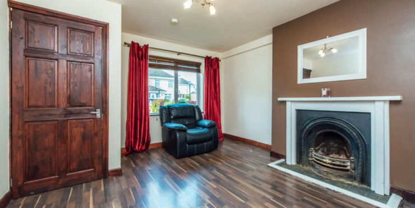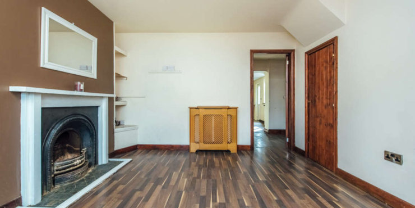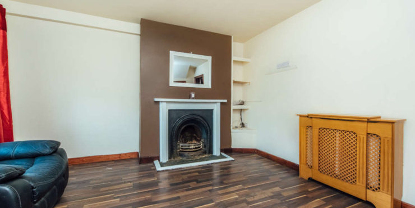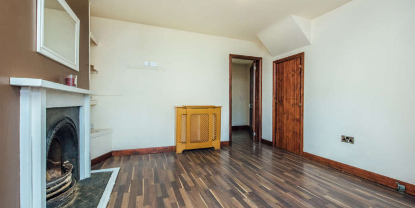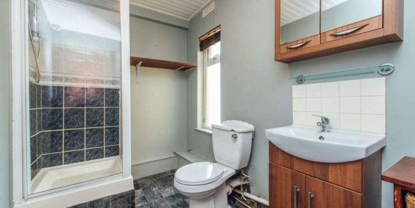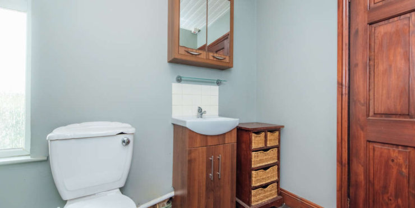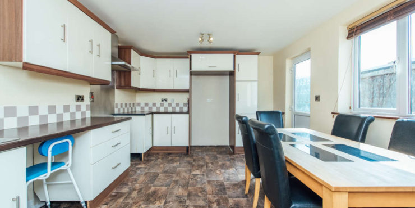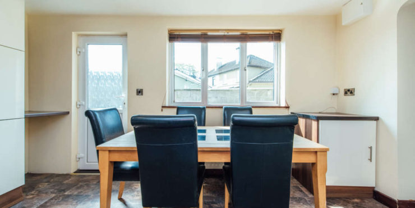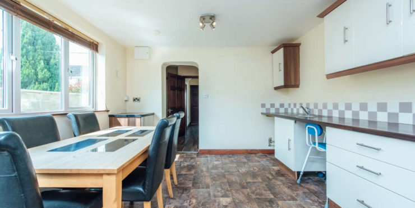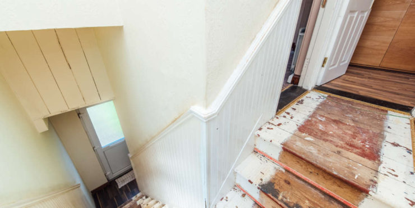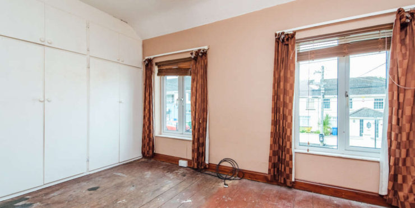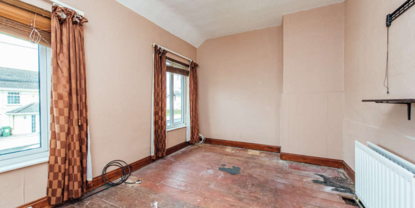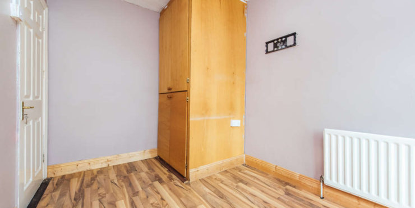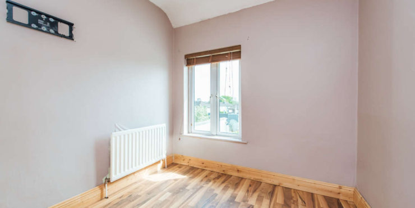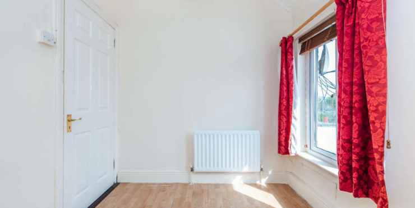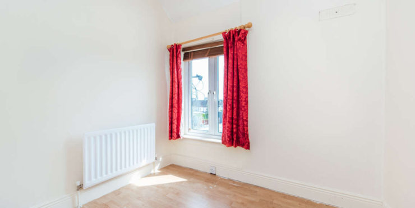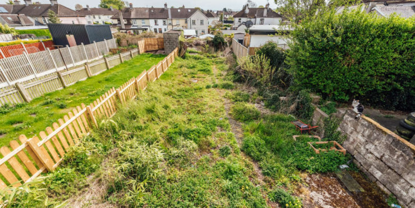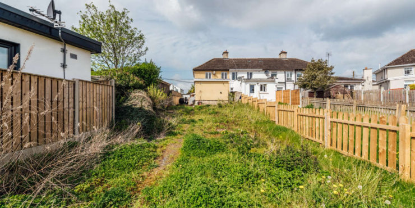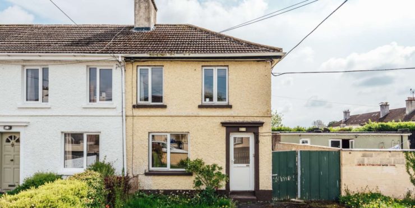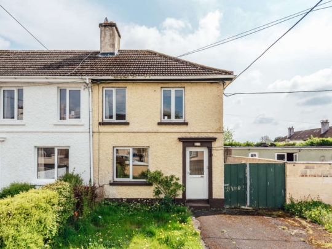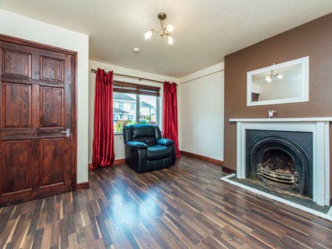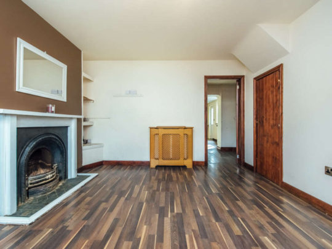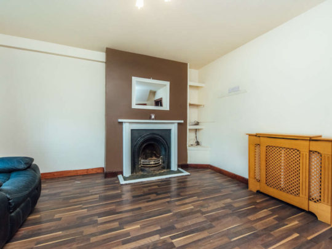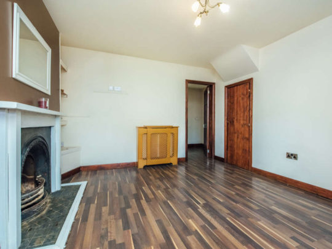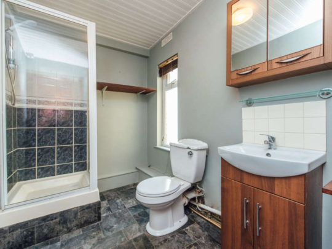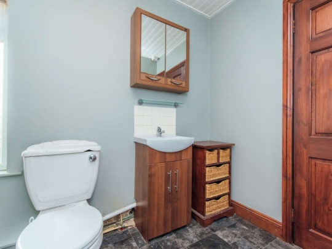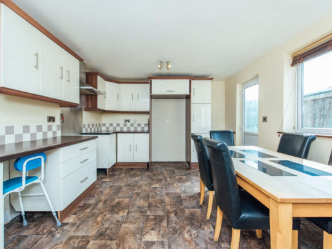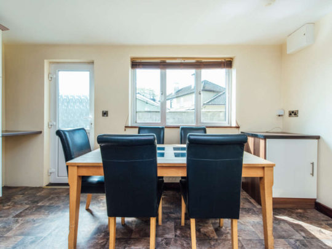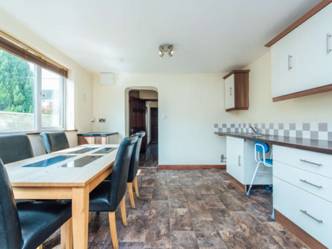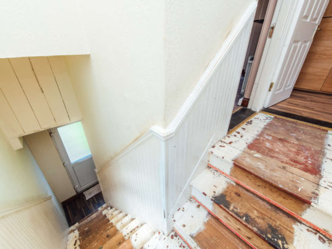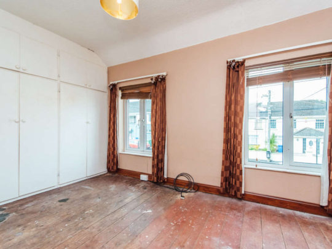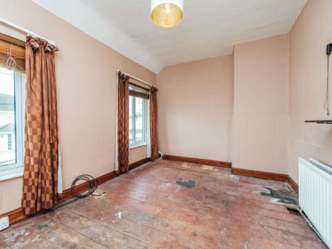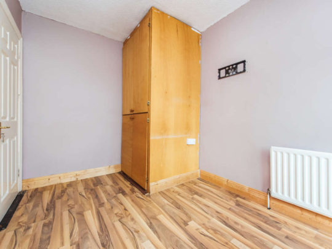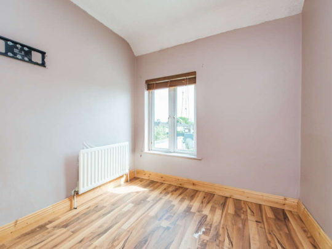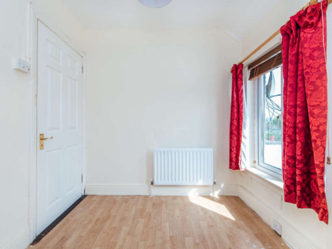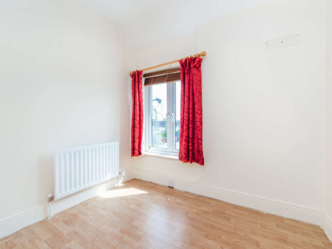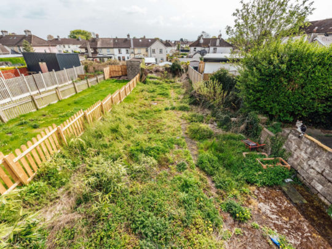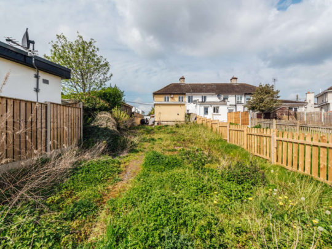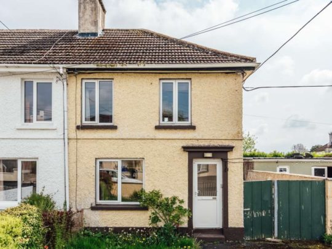Description
Sale Type: For Sale by Private Treaty
Overall Floor Area: 73 m²
761 is an extended 3-bedroom home on a superb site that sits proudly at the top of this popular Kildare town estate. This property enjoys a south easterly orientation to its large garden and would benefit from some internal updating but could be moved into straight away. Built in 1939, this home enjoys a wonderfully central location close to the town centre. This chain free property is ideal for first time buyers, homeowners looking for a town centre property, investors or those wishing to downsize.
Accommodation comprises: Reception Hall, Living room, Kitchen, Dining room, Bathroom, first floor; 3 bedrooms upstairs. To the rear is a large garden with a southeast facing. Good off-street parking to its gated driveway.
This location is second to none, with every amenity at hand, this home is within walking distance of the railway station, choice schools, shopping in the town or outlet shopping at Kildare Village. This home is also situated on the Dublin / Curragh side of Kildare town and is within easy reach of both Junction 12 & 13 onto the M7.
Viewing comes highly recommended
ACCOMMODATION
GROUND FLOOR
Entrance Hall: 1.8m x 0.9m laminate floor, stairs to first floor
Lounge: 4.8m x 4m laminate floor, open fire, cast iron surround, painted timber mantle, display shelving, radiator cover, door to understairs storage, door to
Inner Hall: 1.9m x 1.8m laminate floor
Bathroom: 2.8m x 1.7m tiled floor and part tiled walls, w.c., pwb, & enclosed step in shower with electric shower
Kitchen: 3.5m x 4.47 Fully fitted high gloss kitchen with high & low cabinets, pull out pantry, tiled over worktops, brushed stainless steel extractor hood & splashback, 1.5 bowl sink, plumbed for washing machine & dishwasher
FIRST FLOOR
Bedroom 1 (Master): 4.8m x 2.75m original wood floor boards, fitted wardrobes
Bedroom 2 (rear): 3.2m x 2.36 – Hot press with water cylinder
Bedroom 3 (rear): 2.25m x 2.4m
OUTSIDE
To the front:
Large front garden, walled and enclosed by vehicular gates, with off street parking 14.4m wide x 8.1m depth
To the rear:
Vehicular side access with tarmacadam side opening to rear garden currently grassed and enclosed -South- East facing 28m x 8.2m (91ft x 26ft) (from back wall of original house)
VIEWING STRICTLY BY APPOINTMENT WITH SOLE SELLING AGENTS
Property Features
- Exceptionally bright living space 73.3 sq.m (789sq.ft)
- Wonderful 28m x 8.2m (91ft x 26ft) rear garden with vehicular side access & a south – east orientation
- Superb, bright extended kitchen
- 2 double rooms & 1 single bedroom
- OFCH – Double glazed windows & doors (gas on street)
- Enclosed front garden with off street parking

