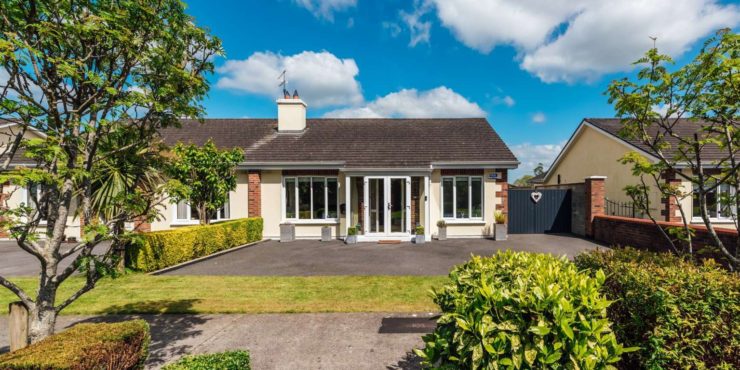 |
|
7 Togher Wood, Monasterevin, Co. Kildare SOLD |
Price on request
ID-12623 - Sold
|

|
Beds 3
Baths 2
Floor Area 110 m²
BER C1
|
This property is no longer available.
DescriptionSale Type: For Sale by Private Treaty 7 Togher Wood, could’nt command a better location, this delightful home overlooks a large green, and is in pristine condition throughout. Discretely tucked away off the Togher Road in the heart of Monasterevin, with all the towns amenities on hand. This charming 3 bedroom property displays a stunning on trend interior and the ground floor extends to 110 sq.m (1,184 sq.ft) with additional attic bedrooms adding 30 sq.m (322sq.ft). Exceptionally private, this home enjoys a professionally landscaped fully enclosed south /east facing garden to rear. ACCOMMODATION: Ground floor – Porch, Hall, Lounge, Kitchen / Dining room, 3 double bedrooms & 2 bathrooms. First floor – Hall, 2 large Attic rooms of which 1 currently used as a bedroom & the other a large home office. Togher Wood, is a rare find, No. 7 is just one of 12 semi-detached spacious bungalows that rarely transact to market, this being fully evident on viewing. This small estate has matured exceptionally well, built in 1997, this cul-de-sac is a little green oasis in the centre of town. On hand are great local shops, restaurants, pubs, & schools; Supervalu is just minutes away on Togher Road, Moore Abbey woods, the canal and river are all on hand. For commuters the train station is a short walk from this home and Junction 14 onto the M7 is within easy reach. This home is just 55km from the M50 in Dublin, for shoppers, No. 7 is just 10km from Kildare Village and 20 minutes from Whitewater Shopping Centre in Newbridge. The Irish National Stud & Gardens and the equestrian heartland of the Curragh are all within easy reach of this beautiful home. Viewing comes highly recommended ACCOMMODATION Porch: Tiled Floor Entrance Hall: 7.3m x 1.4m laminate flooring with door to inner hall, stairs to first floor Lounge: 4.87m x 3.8m solid maple floor with feature Quartz mantlepiece & hearth with open fire – Boru Stove door fitted, ceiling centre rose & ceiling coving Kitchen: 4.1m x 5.99m fully fitted shaker kitchen with a range of high & low cabinets, tiled over worktops, with inset brushed stainless steel 5 ring Powerpoint gas hob with extractor hood over, integrated Fagor dishwasher & Hoover washing machine, kitchen island with inset round sink with complimentary s.s. drainer, downlighters, ceiling coving, polished porcelain tiled floor Bathroom: 3m x 2.25m part tiled bathroom, pedestal w.h.b with tiled splashback., w.c., bath with mixer tap, window Bedroom 1 (Front): 3m x 3.14m newly carpeted double room and fitted wardrobes Bedroom 2 3m x 3.1m newly carpeted double room and fitted wardrobes Hotpress: watertank, dual immersion built in shelving and storage, water softener Bedroom 3 (rear Master): 3.4m x 4.32m double room with newly carpeted flooring, built in wardrobes and door to En-suite 3m x 1.6m fully tiled with chrome heated towel rail, wall hung concealed cistern w.c., wall hung vanity whb with 2 drawers, mosaic tiles to large wet shower area with Triton T90si electric shower, window FIRST FLOOR LANDING: – Reading nook, Velux skylight ATTIC Bedroom: 3.7m x 3.5m 2 x large Velux skylight, electric wall mounted radiator, polished pine floor, 2 x eaves access & storage. ATTIC Office / Bedroom: 3m x 3.51m 1 x large Velux skylight, electric wall mounted radiator, polished OUTSIDE To the front: To the front of the property there is an ample parking forecourt, bordered by a neat Buxus hedge and boundary lawn, double gated side access To the rear: This is a superb cleverly laid out & exceptionally private, south east facing landscaped garden 11.5m 37ft (from extension) ideal for garden parties / entertaining, with a combination of hard & soft landscaping / coloured gravel / raised deck, bordered by painted panelled boundary wall, screened & enclosed OFCH tank, gravel, ample feature lighting, bamboo hedging to rear boundary wall, gravelled side boundary with outside tap. Barna Shed Property Features
|
 Kathy Moran
Kathy Moran 045 542 141