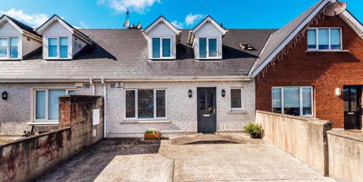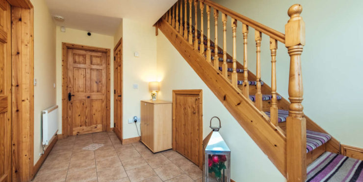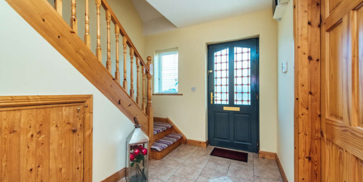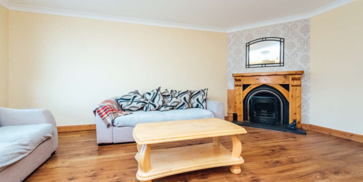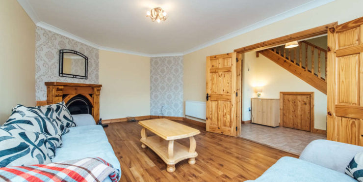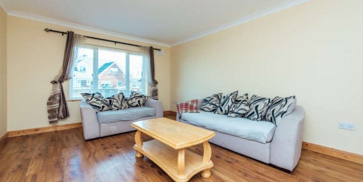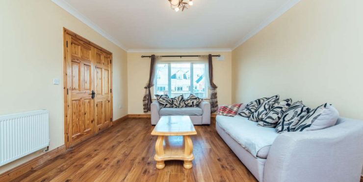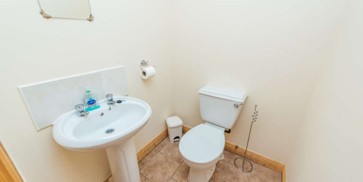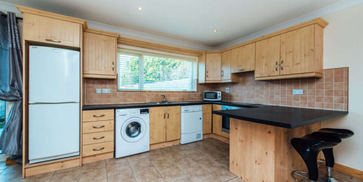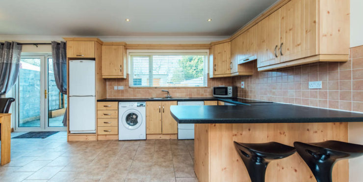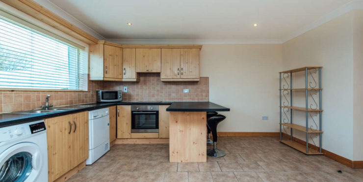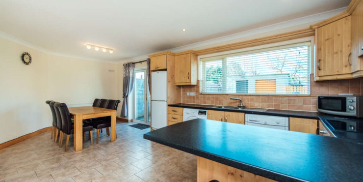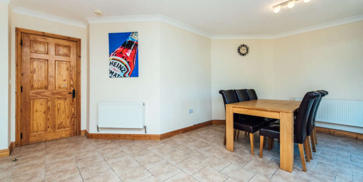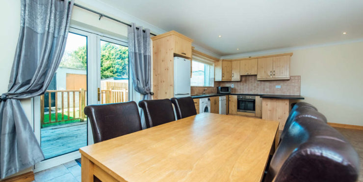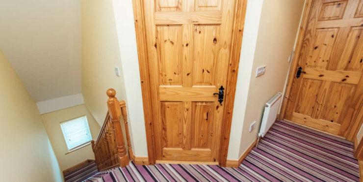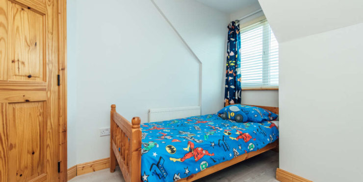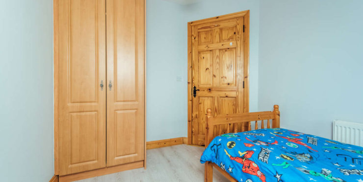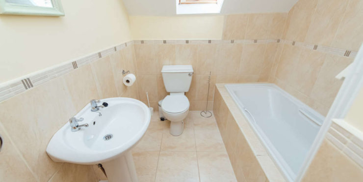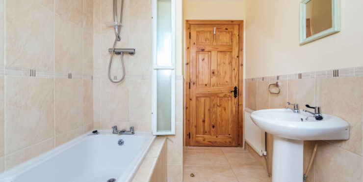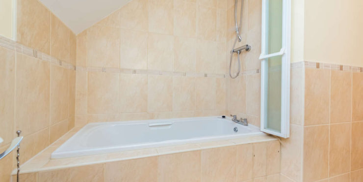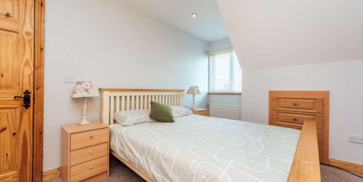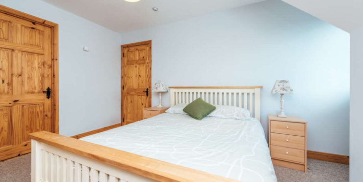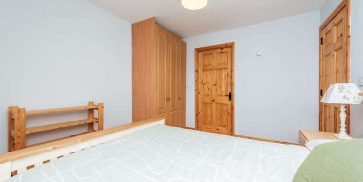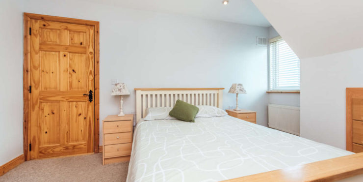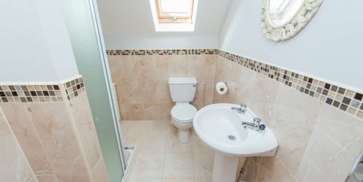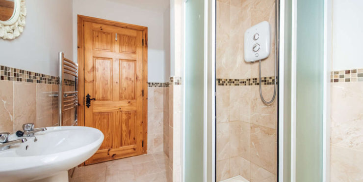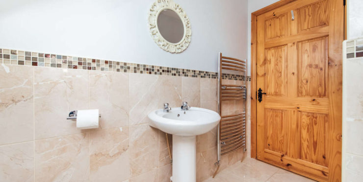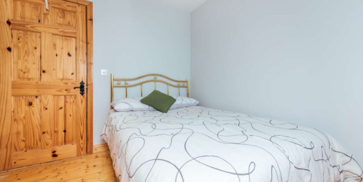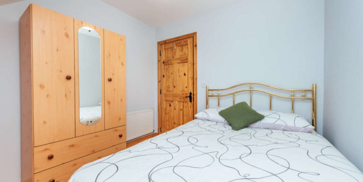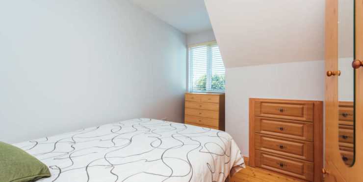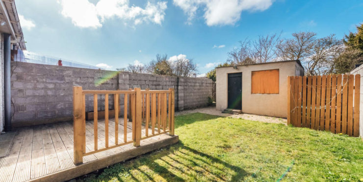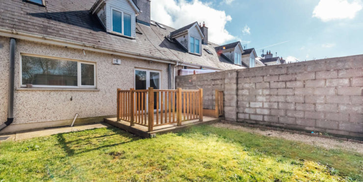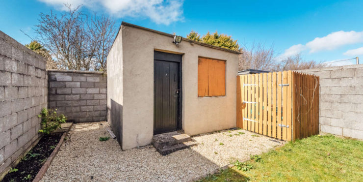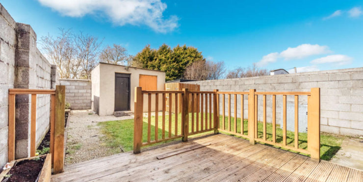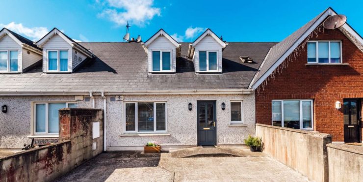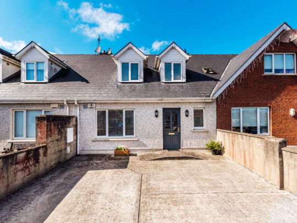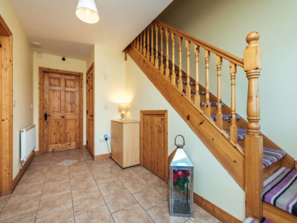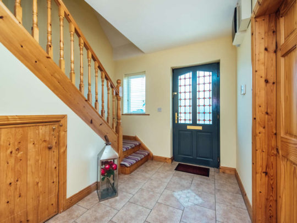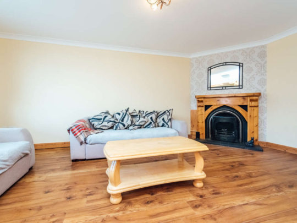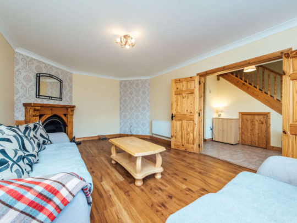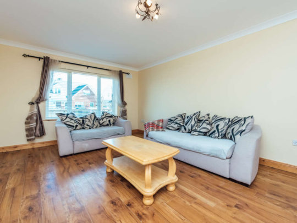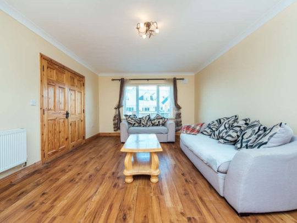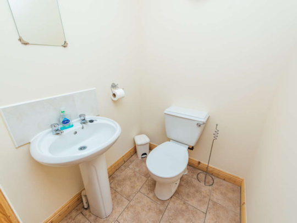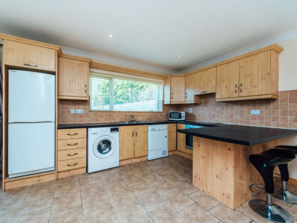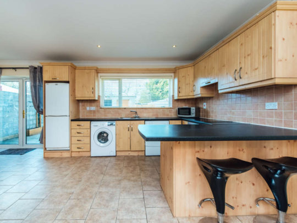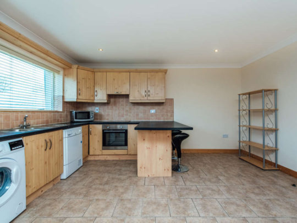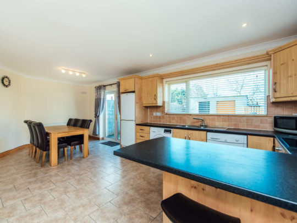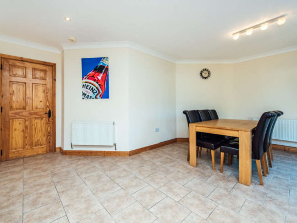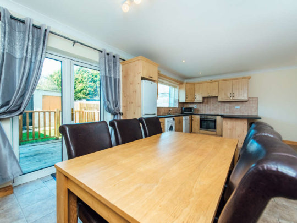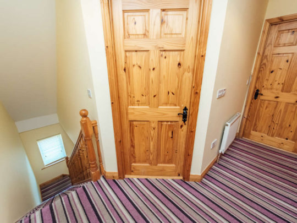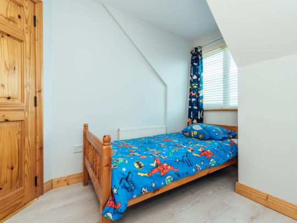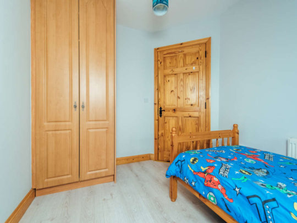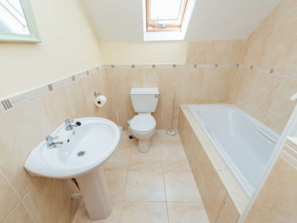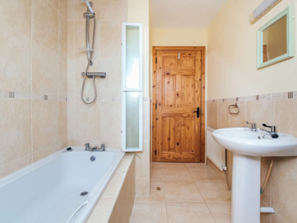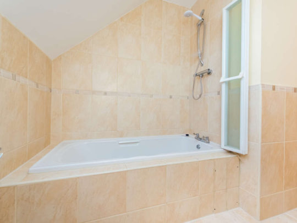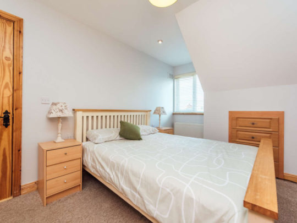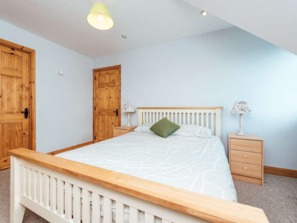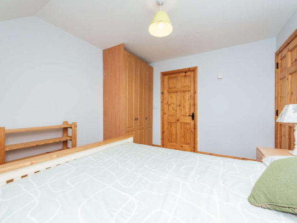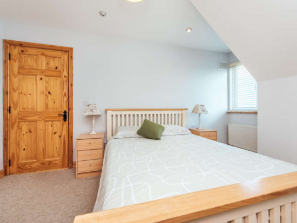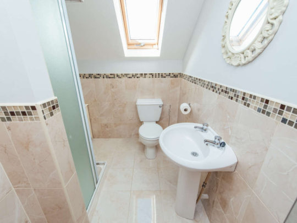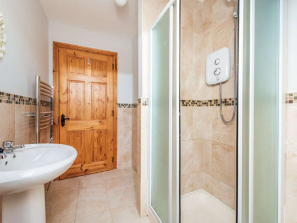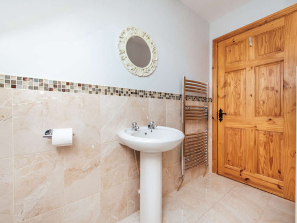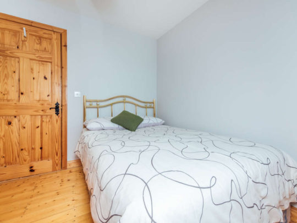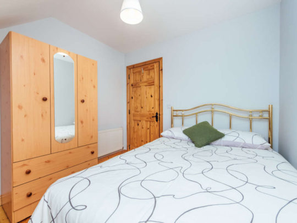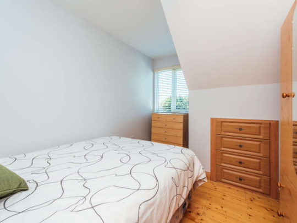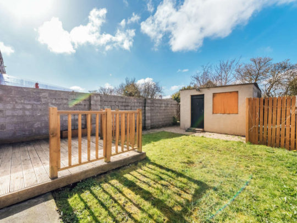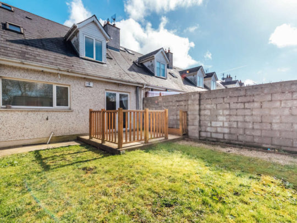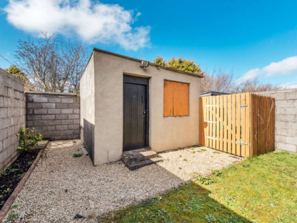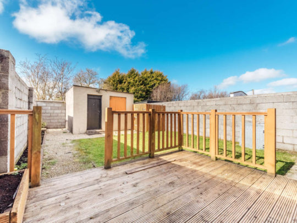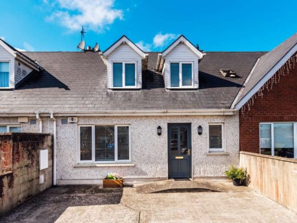Description
Sale Type: For Sale by Private Treaty
Overall Floor Area: 118 m²
No 7, is a delightful, exceptionally spacious 3 bed dormer bungalow. This tasteful, smart property is in pristine condition and has an enviable due west facing garden to rear. Tucked away in a quiet cul de sac, minutes from the village, this property is double glazed, OFCH with a C1 BER.
Cois Caisléan, is minutes’ walk from Nurney primary school, a great local Spar, village playground and church. Nurney is a short drive to Kildare Town, Newbridge Town & the M7 motorway. This tasteful property extends to 118 sq.m (1,270 sq. ft), off-street parking, 3 bedrooms, 2.5 baths, Lounge, Kitchen / Dining room. A wonderful west facing enclosed garden with pedestrian access to rear.
This property is within walking distance of the local primary school, local Spar shop and church. This home is also situated only a short drive to Kildare Town, Kildare Village, Newbridge Town & the M7 motorway giving easy access to Dublin.
Viewing highly recommended
ACCOMMODATION
GROUND FLOOR
Entrance Hall: 4.52m x 2.72m Tiled flooring, alarm panel, understairs storage, radiator and double doors to sitting room
Guest W.C.: 1.33m x 1.44m Tiled flooring, w.c., pedestal w.h.b. with tiled backsplash
Living Room: 5.93m x 3.83m Wooden Flooring, open fire with back boiler, wood mantle surround and cast-iron insert,
Kitchen/Dining Room: 4.59m x 6.72m Tiled Flooring, fully fitted kitchen with a range of high and low cabinets, tiled backsplash over counter, plumbed for fridge/freezer, plumbed for washing machine (Logik), oven, hob (Logik) with extractor over, Indesit condenser dryer, plumbed for dishwasher, breakfast bar with seating area, downlighters, ceiling coving and radiators x 2, french doors to garden
FIRST FLOOR
Landing: carpeted flooring, attic hatch with pull down stira and door to hot press
Hot press: Water tank and shelving
Bedroom 1 (Master front): 3.14m x 4.43m large double room, carpeted, built in shelving walls, built in
wardrobes and door to en-suite
En-suite: 2.71m x 1.86m Tiled floor, partially tiled walls, velux window, wall mounted chrome radiator, w.c. and w.h.b, and corner shower with electric shower
Bedroom 2: 3.46m x 2.71m Double room with wooden floor, shelving in walls, window and radiator
Bedroom 3: 3.36m x 2.44m Single room with wooden flooring, box bay and built in wardrobes
Bathroom: 2.66m x 1.98m Fully tiled floor, partially tiled walls, bath with glass screen and shower over, w.c., pedestal w.h.b. and light over, radiator, towel holder and velux window
OUTSIDE
To the front:
Concrete driveway with off street parking forecourt for 2 cars and walled front garden
To the rear:
Private enclosed garden with decking outside dining area, outdoor tap and laid to lawn at rear benefiting from west facing sunshine, concrete shed with light and pedestrian access to lane.
Property Features
- Spacious, bright accommodation extending to 118 sq.m (1,270 sq. ft)
- 2 double bedrooms (master en-suite), 1 single, 1 bathroom & a guest WC downstairs
- Oil central heating system
- Option to put opening in the kitchen wall for another fireplace
- Enclosed garden to rear with storage shed, access to rear lane
- Double glazed windows and C1 BER
- Concrete front driveway
- Within 10 minutes commute to Kildare town and M7 junction onto the motorway
- Carpets, blinds and integrated appliances included in sale

