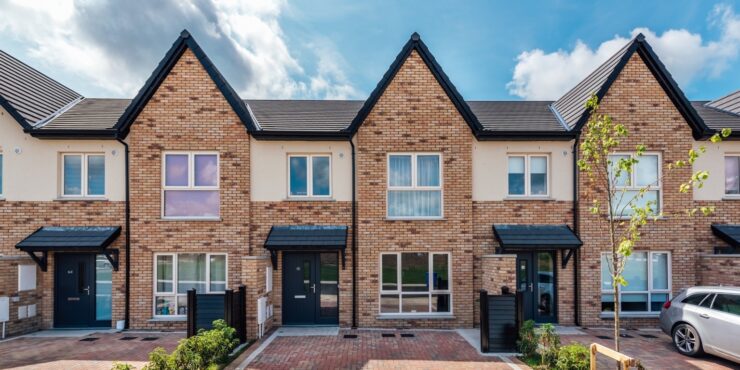 |
|
65 Blackmillers Hill, Kildare Town, Co Kildare SOLD |
Price on request
ID-24338 - Sold
|

|
Beds 3
Baths 3
Floor Area 124 m²
BER A2
|
This property is no longer available.
DescriptionAMOVE are delighted to present this immaculate A-rated,1 year old home. 65, is a smart, exceptionally spacious property -124 sq.m (1,335 sq.ft). Enjoying a south facing aspect to its rear, this modern home, overlooks the green in this impressive new development built by Kelland Homes in 2021/ 2023 and is only a short walk from the train station and the town centre. ACCOMMODATION: Ground floor: Hall, Guest W.C, under stair storage, Sitting Room, Kitchen / Dining room. First floor: Landing, Hot Press, Master bedroom with en-suite, Double room with walk-in wardrobe, single room and the house bathroom. Attic ready for conversion and currently superb floored storage space. Blackmillers Hill is a new development of circa 92 homes, which commenced in 2021, this cleverly designed scheme, is within walking distance of the railway station, a choice selection of both primary schools and Kildare town community school, shopping both in the town and at Kildare Village. This smart estate is perched on the edge of the Curragh plains and is situated on the Dublin / Newbridge side of Kildare town and is within easy reach of both Junction 12 & 13 of the M7 giving easy access to Dublin and the south of the town. This house was completed in 2022 and is a superb location for first time buyers, people trading down or a great investment opportunity. Viewing comes highly recommended Accommodation Entrance Hall: 1.86m x 6.72m laminate flooring, under stair storage, stairs to first floor Sitting Room: 3.79m x 4.86m carpeted flooring Guest W.C.: 1.48m x 1.52m tiled flooring, w.c., pedestal w.h.b. with tiled backsplash and radiator Kitchen / Dining room: 5.74m x 3.79m Tiled flooring, fully fitted kitchen with integrated dishwasher, integrated Fridge/ freezer (Electrolux), integrated oven (Bosch), integrated induction hob (Bosch) and extractor over, granite backsplash and Neolith Stellar Grey countertop (new), Island with new granite viscount white polished worktop, integrated dishwasher (Electrolux) and integrated sssu with new tap Utility Room: 2.20m x 1.53m tiled floor, plumbed for washing machine and wooden counter top FIRST FLOOR Landing: Carpeted stairs and landing, attic hatch with pull down stira Bedroom 1 (Master – Rear): 3.20m x 4.80m carpeted with fitted wardrobes Ensuite: 1.55m x 2.46m Tiled floor, pedestal w.h.b with tiled backsplash and wired for light over, w.c., corner shower with enclosed shower tray fully tiled (new glass doors, extractor fan and radiator Bathroom: 2.47m x 2.00m Tiled floor, w.c., pedestal w.h.b with tiled backsplash, wired for light over, bath (with wood panelling) with shower over (new glass screen) and chrome wall mounted radiator Hot press: 1.43m x 1.31m Shelved and watertank Bedroom 2 (Front): 3.37m x 4.08m Double room, carpet flooring, fitted wardrobes and door to walk in wardrobe Walk in wardrobe: 1.82m x 1.31m Carpeted flooring Bedroom 3 (Front): 2.30m x 2.96m Single room, carpet flooring, fitted wardrobes Attic: 5.84m x 4.56m Floored, power sockets and light OUTSIDE To the front: To the rear: Features
|
 Kathy Moran
Kathy Moran 045 542 141