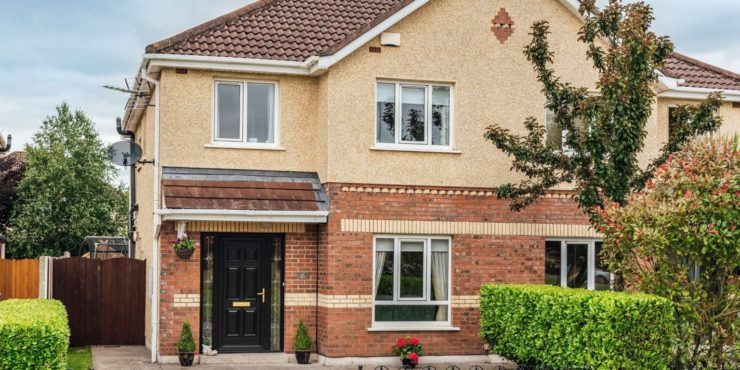 |
|
6 Ruanbeg Walk, Ruanbeg Manor, Kildare, Co. Kildare SOLD |
Price on request
ID-13644 - Sold
|

|
Beds 3
Baths 3
Floor Area 96 m²
BER C2
|
This property is no longer available.
DescriptionSale Type: For Sale by Private Treaty AMOVE are excited to present ‘6 Ruanbeg Walk’ to the market, this is an absolute 5-star property located opposite a large green in this sought-after town estate. Beautifully presented and loved by its present owner occupiers this charming 3-bed home, is hard to beat on presentation, its stunning garden and it’s also a no delay CHAIN free sale. Accommodation comprises: Hall, Lounge, Guest W.C., Kitchen / Dining-room, upstairs there are 3 bedrooms, master en-suite & family bathroom. To the rear is a magnificent, enclosed, enviable North / West facing garden which is cleverly landscaped and deceptively long with a large raised deck & Barna shed. Ruanbeg Walk is tucked away to the rear of Ruanbeg Manor, giving exceptional privacy, in this established estate in Kildare town. Everything the town has to offer is within walking distance, Tesco, Lidl, Aldi, Kildare Village Outlet, a choice selection of schools, the train line, the M7, the Curragh racecourse and the expanse of the Curragh plains are all on hand. Viewing comes highly recommended. ACCOMMODATION GROUND FLOOR Entrance Hall: 4.8m x 1.8m with laminate floor Guest W.C.: laminate floor, w.h.b & w.c., window Living Room: 3.3m x 5.3m (excl. bay 2.6m x 0.6) laminate floor, painted mantlepiece with cast iron inset & polished granite hearth, double doors to Kitchen Kitchen/Dining Room: 3.9m x 5.32 laminate floor, fully fitted kitchen, tiled over worktops, integrated Electrolux brushed chrome oven, Zanussi electric hob, with Whirlpool extractor hood over, brand new Hotpoint dishwasher, plumbed for washing machine & space for fridge freezer, wall mounted and enclosed Ariston GFCH boiler, side door, sliding patio doors through to garden to rear. FIRST FLOOR Landing: 2.9m x 2m large gallery landing with door to Hotpress with water tank and dual immersion switch. Bedroom 1 (Master rear): 4.55m x 3.2 floor to ceiling fitted wardrobes, laminate floor En-suite: tiled floor, w.c, pedestal w.h.b, with tiled splash back, fully tiled, corner enclosed step in shower, with Triton electric shower, window Bedroom 2 (front): 4.4m x 2.7m Double bedroom with a range of fitted wardrobes, laminate floor Bedroom 3: 2.5m x 2.7m Small double bedroom with fitted wardrobes, laminate floor Bathroom: Beautifully fully tiled bathroom with bath (telephone shower attachment), w.c, pedestal, w.h.b OUTSIDE FRONT To the front of the property there is a parking area, a front lawn bordered by hedging and a neat cast iron fence TO THE REAR Impressive, Northwest facing garden, which is fully enclosed, easy to maintain and as this is a long garden there is good potential to extend without compromising on still having a large outside space, outside power & security lighting. Raised enclosed deck ideal for evening bbq’s and outside dining, paved / gravelled curved pathway To the side there is gated side access with a concrete pathway, giving the home plenty of bin & side storage space. Property Features
|
 Kathy Moran
Kathy Moran 045 542 141