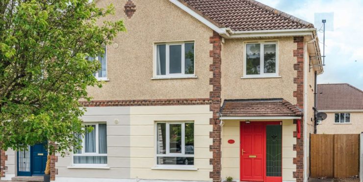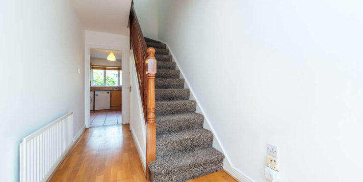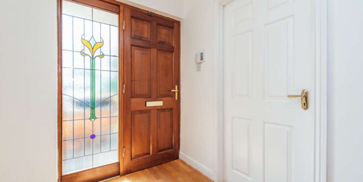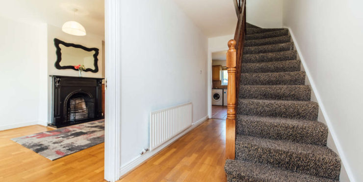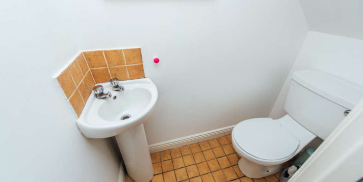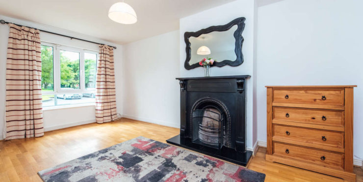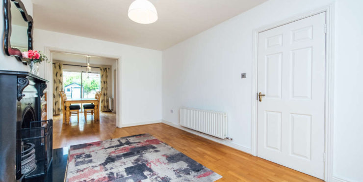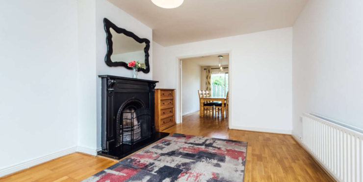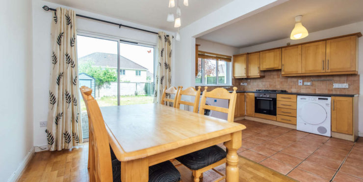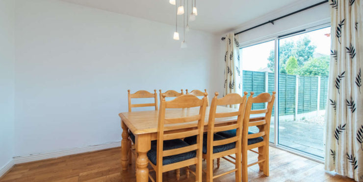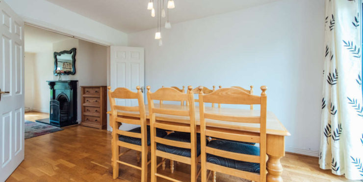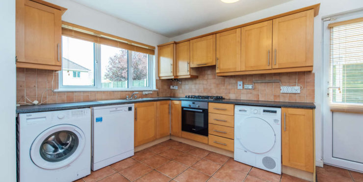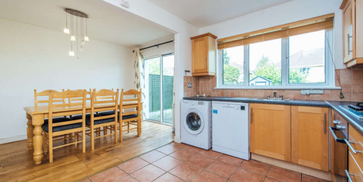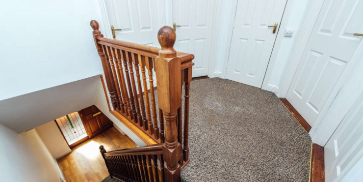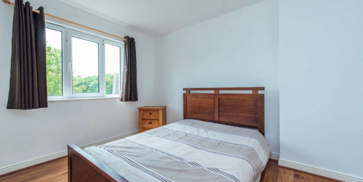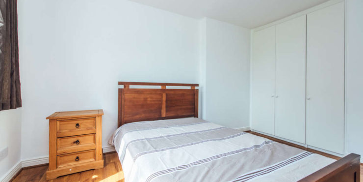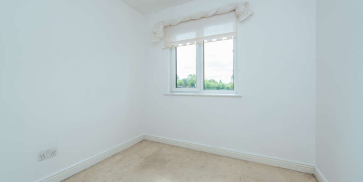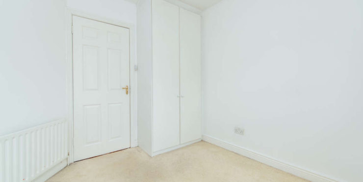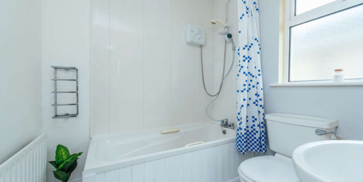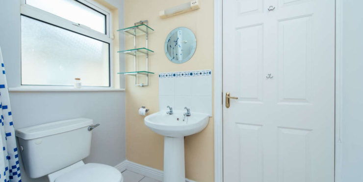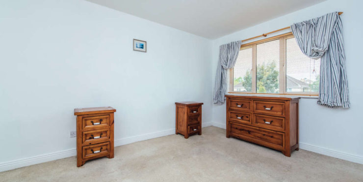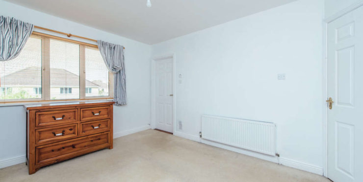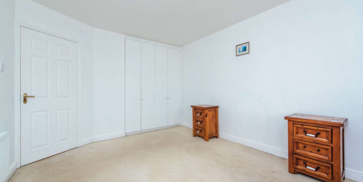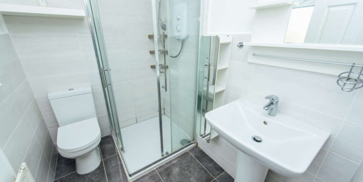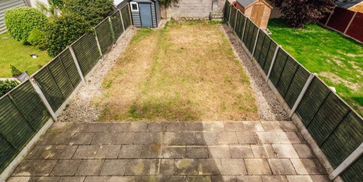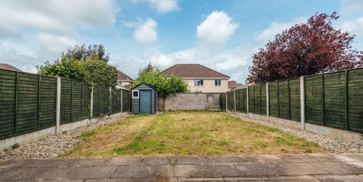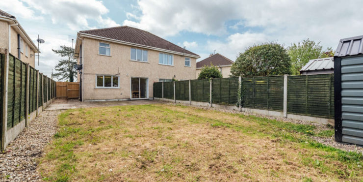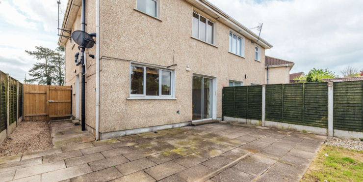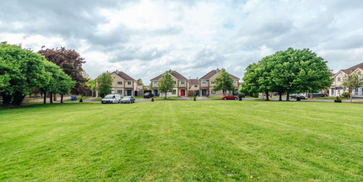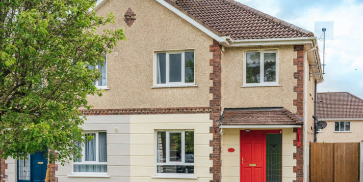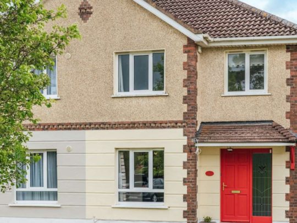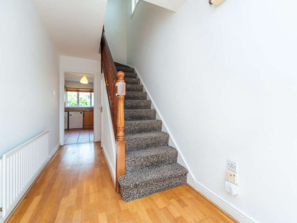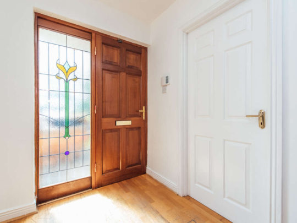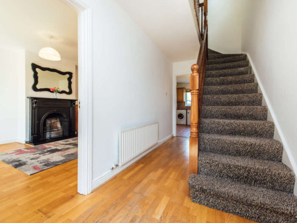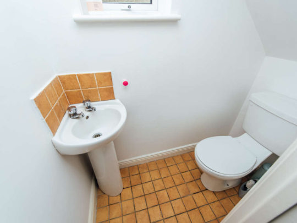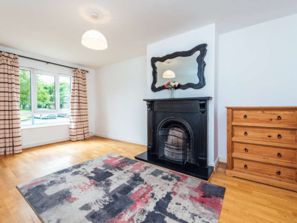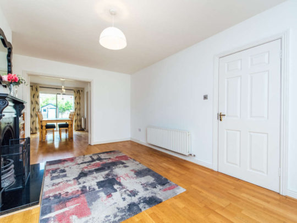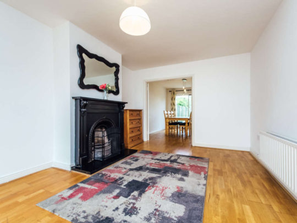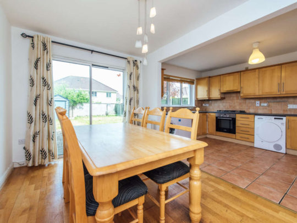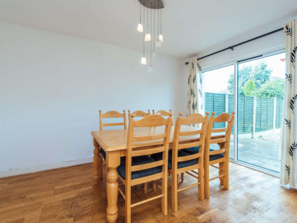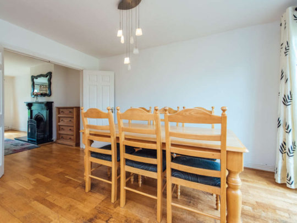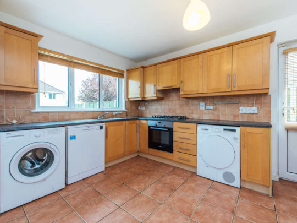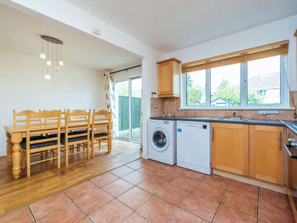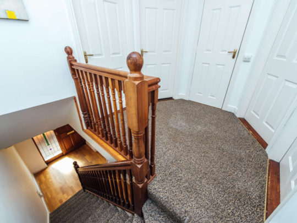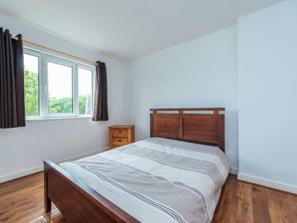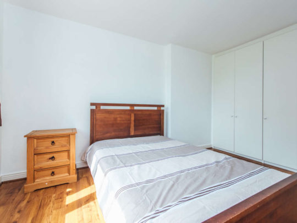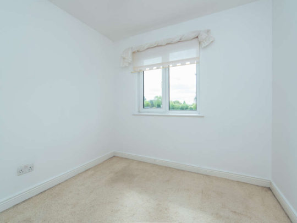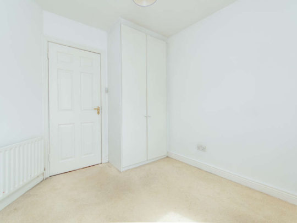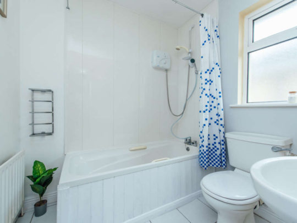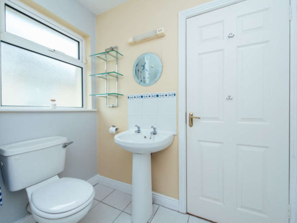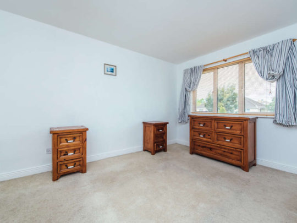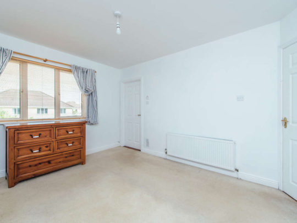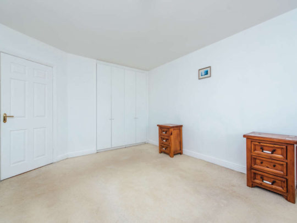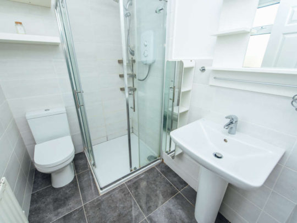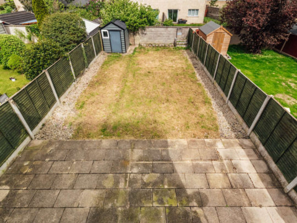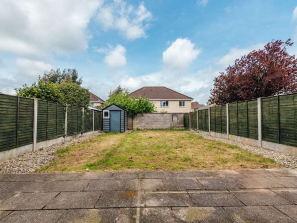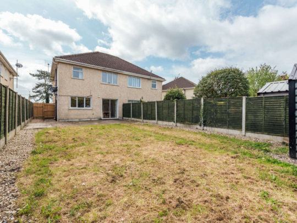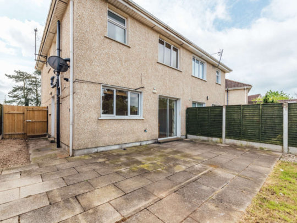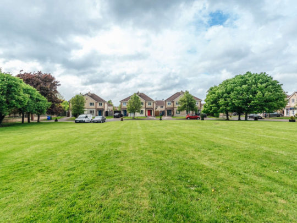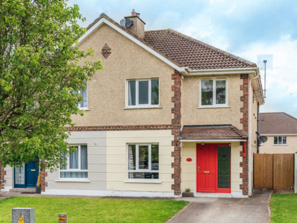Description
Sale Type: For Sale by Private Treaty
Overall Floor Area: 99 m²
AMOVE are delighted to offer 6 Ruanbeg Lawns, this charming home enjoys a wonderful position overlooking a large green at the front of this sought-after Kildare town estate. This €drop your bags€TM3 bed home is also located in a quiet cul de sac. Recently re-decorated throughout this is a beautifully bright home with good off-street parking and a large fully enclosed garden with a west facing orientation. Overall, a tasteful home that is hard to beat for its quiet position overlooking the green, bright décor and proximity to town centre.
Accommodation comprises: Hall, Lounge, Guest W.C., Kitchen / Dining-room, upstairs there are 3 bedrooms, master en-suite & family bathroom. To the rear is a large, enclosed, enviable North West facing garden laid to lawn and stone patio area.
Ruanbeg Lawns is situated in a cul de sac of Ruanbeg Manor, an established estate in Kildare town. Everything the town has to offer is within walking distance, Tesco, Lidl, Aldi, Kildare Village Outlet, a choice selection of schools, the train line, the M7, the curragh racecourse and the expanse of the curragh plains are all on hand.
Viewing comes highly recommended.
ACCOMMODATION
GROUND FLOOR
Entrance Hall: 4.80m x 1.87m with oak laminate flooring, alarm panel, radiator, door to
Guest W.C.: 1.58m x .72m tiled floor, pedestal w.h.b with tiled backsplash & w.c., window
Living Room: 4.56m x 3.42m (excl. bay 2.79m x 0.68) oak laminate floor, wooden mantlepiece with cast iron inset to open fire & polished granite hearth, double doors to
Kitchen/Dining Room: 3.92m x 5.4m oak laminate flooring in dining area, tiled floor in kitchen, fully fitted kitchen, tiled over worktops, Bosch oven, integrated gas hob (5 ring), with extractor hood over, plumbed for dishwasher, washing machine, dryer & space for fridge freezer, wall mounted and enclosed Vokera GFCH boiler (new), side door, sliding patio doors through to garden to rear.
FIRST FLOOR
Landing: gallery landing with carpet, attic hatch, door to hotpress with water tank (new), shelving and dual immersion switch
Bedroom 1 (Master rear): 3.31m x 4.06 carpeted, floor to ceiling fitted wardrobes, door to
En-suite: 2.04m x 151m tiled floor, w.c. (shelving over), pedestal w.h.b, with shelving and mirror over, fully tiled corner enclosed step in shower, with Mira electric shower, window
Bedroom 2 (front): 2.79m x 4.06m Double bedroom with bay window with a range of fitted wardrobes, laminate flooring
Bedroom 3: 2.59m x 2.77m Single bedroom with fitted wardrobes and carpeted floor
Bathroom: 2.07m x 1.92, tiled flooring, pvc paneling over bath with shower hose over and Triton electric shower, curtain rail and curtain, w.c, pedestal w.h.b. with mirror and light over, window
OUTSIDE
FRONT
To the front of the property is a generous garden with a concrete driveway. This property sits in a quiet cul de sac overlooking the green. Pedestrian access to main road.
TO THE REAR
North-West facing garden, which is fully enclosed, walled to rear and fence paneling on both sides. Dining Room opens to a large patio area with gravel paths on both sides to rear of garden giving access to the shed and laid to lawn. To the side there is gated side access with a concrete pathway, giving the home plenty of bin & side storage space.
Property Features
- Tastefully presented accommodation 98.88 sq.m (1,064 sq.ft)
- 30 minutes from Dublin city centre by train
- Private position in a quiet cul de sac with ample off-street parking to front
- Overlooking the green and pedestrian access to main road
- Enclosed North / West facing garden to rear laid to lawn with a large paved patio
- Gas fired central heating, double glazing & C3 BER
- Carpets, blinds & integrated kitchen appliances included in sale

