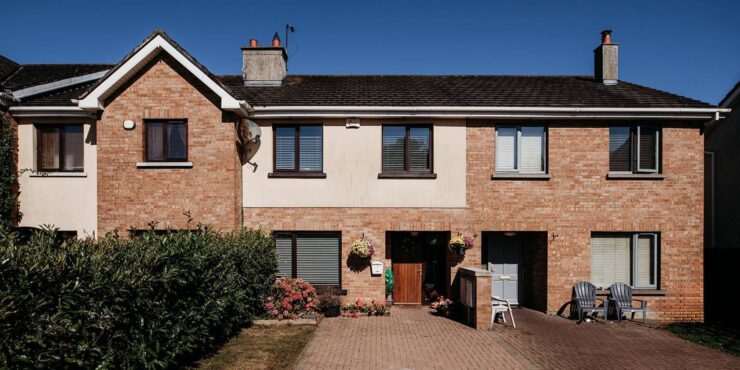 |
|
59 Old Millrace, Monasterevin, Co.Kildare SOLD |
Price on request
ID-29805 - Sold
|

|
Beds 3
Baths 3
Floor Area 97 m²
BER B2
|
This property is no longer available.
DescriptionSale Type: For Sale by Private Treaty Spacious 3 Bed Mid-Terrace with a large private garden AMOVE is delighted to welcome buyers to number 59, this well-loved 3-bed home boasts a beautiful interior that cannot fail to impress. This smart home comes to the market in excellent condition and is situated in the heart of Monasterevin and extends to 97.29 sq.m (1,047 sq.ft.). ACCOMMODATION: Ground floor – Reception Hall, Sitting room, Guest W.C., Understairs storage, Kitchen / Dining room, Utility room First floor – Landing, 2 double rooms (master en-suite), 1 single bedroom, hot press & house bathroom. This small estate has matured well, and its town location cannot be beaten. On hand are great local shops, restaurants, pubs, & schools; Supervalu is just minutes across the road as is a choice of both new primary & secondary schools, the canal, Monasterevins’ New Blueway and river walks are all on hand. For commuters, the train station is a short walk from this home and Junction 14 onto the M7 is within easy reach, with an excellent commuter service to Dublin by train or a 24-hour service via Dublin Coach. This home is just 55km from the M50 in Dublin, 10km from Kildare village. For buyers driving to Dublin, the M7 is just 4km away at Junction 14 Monasterevin. Canalside walks, Monasterevin and Emo Woods, Lullymore Heritage & Discovery Park, The Irish National Stud & Gardens and the equestrian heartland of the Curragh are all within easy reach of this beautiful home. Viewing comes highly recommended ACCOMMODATION Entrance Hall: 4.6m x 2.12m laminate flooring, alarm panel, zoned heating, radiator, and door to under-stairs storage Sitting Room: 4.23m x 3.4m Laminate flooring and open fire with tiled surround and timber mantlepiece, granite hearth and surround Guest W.C.: 1.18m x 1.77m Tiled floor, vanity w.h.b., w.c. and extractor fan Understairs storage Kitchen/ Dining: 3.19m x 5.6m Tiled floor in the kitchen and laminate flooring in the dining room, fully fitted kitchen with a range of high and low cabinets, metro tiles over wooden countertop, single stainless-steel sink, space for Fridge / Freezer, integrated Indesit oven, electric hob and extractor over, integrated dishwasher (new in 2024), Ideal gas boiler, French doors to garden and door to Utility Room: 1.17m x 1.5m Tiled floor, plumbed for washing machine, space for dryer, extractor fan and countertop with storage units over FIRST FLOOR Landing: 2.84m x 2.52m Carpeted stairs and landing, attic hatch, door to hot press Bedroom 1 (Master – Back): 4.58m (max) x 3.35m Double room with laminate flooring and integrated wardrobes Ensuite: 1.21m x 2.15m Vanity w.h.b. with mirrored cabinet over, w.c., step in shower fully tiled, radiator and window Hot Press: Water tank and shelving Bedroom 2: (front – double): 4.15m x 2.96m Double room with laminate flooring and fitted wardrobes Bedroom 3 (front – single): 2.97m x 2.56m Single Room / Office with laminate flooring, integrated wardrobes and radiator Bathroom: 1.8m x 2.17m Vanity sink with mirrored cabinet over, bath with shower over and metro tile surround and w.c OUTSIDE To the front: To the rear: Property Features
|
 Kathy Moran
Kathy Moran 045 542 141