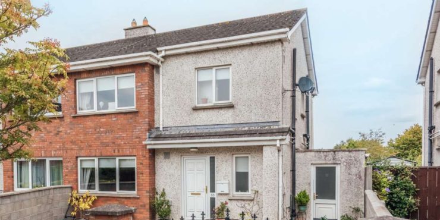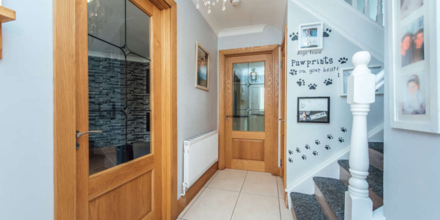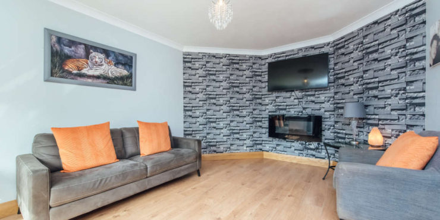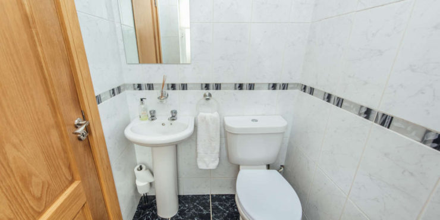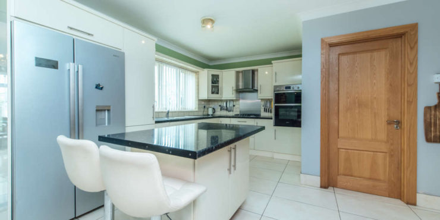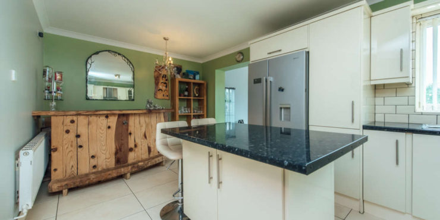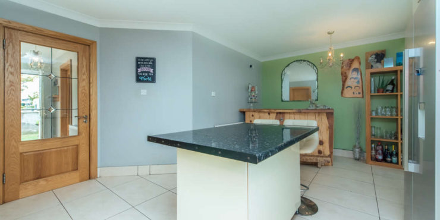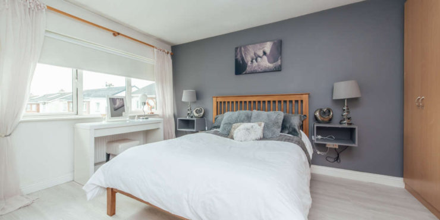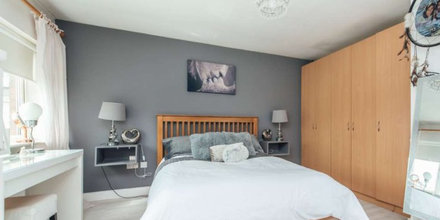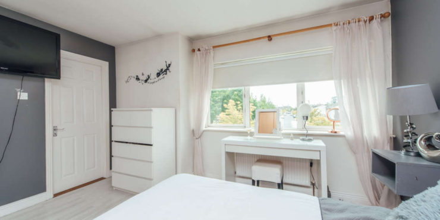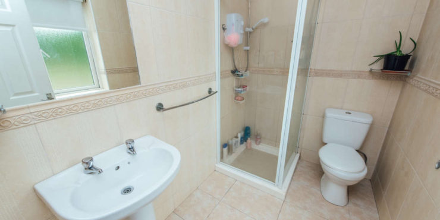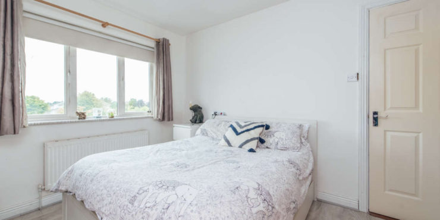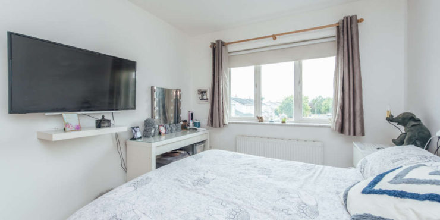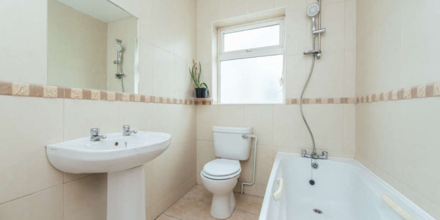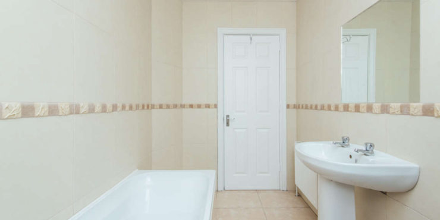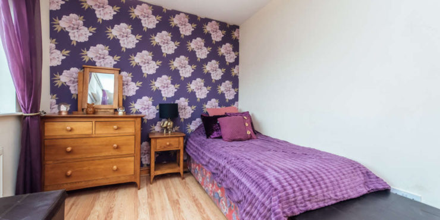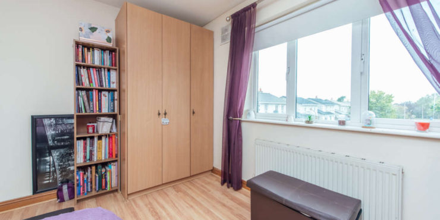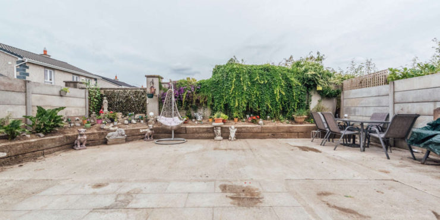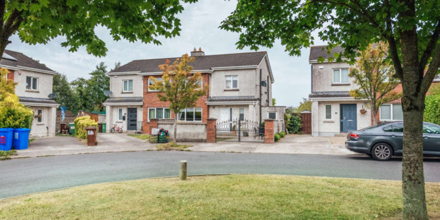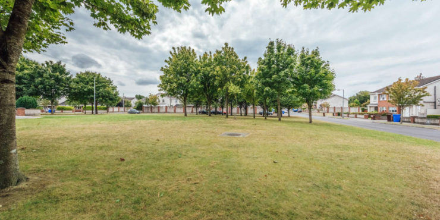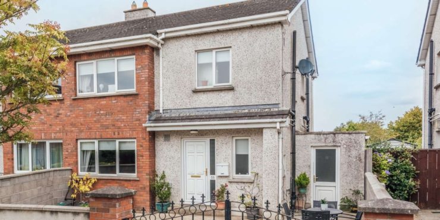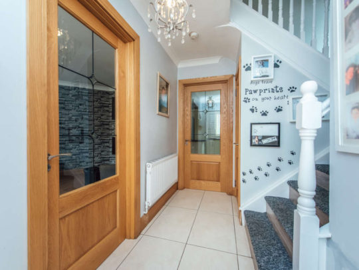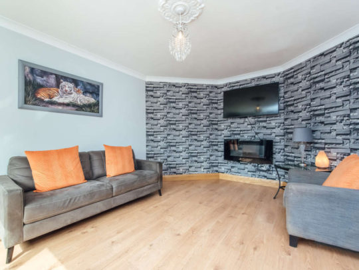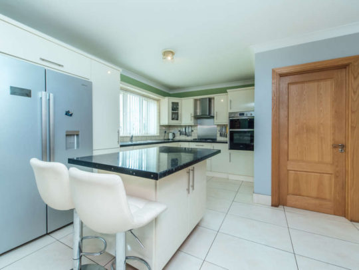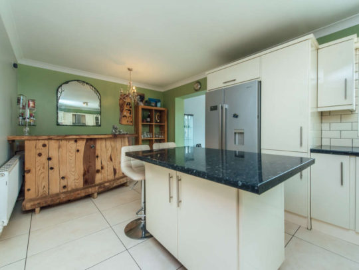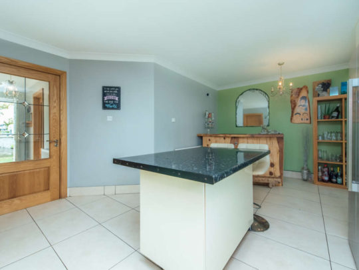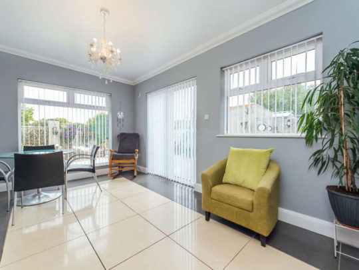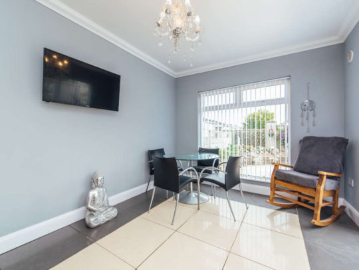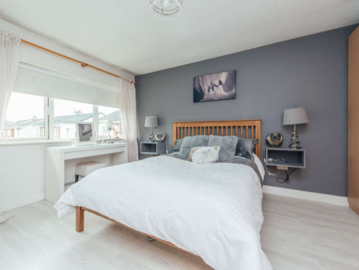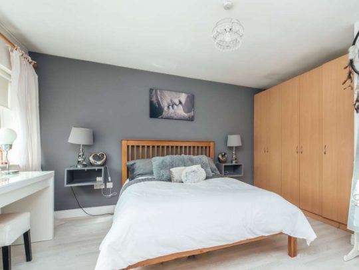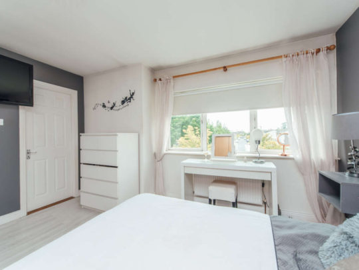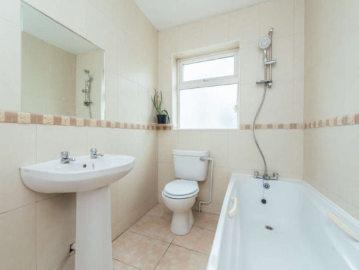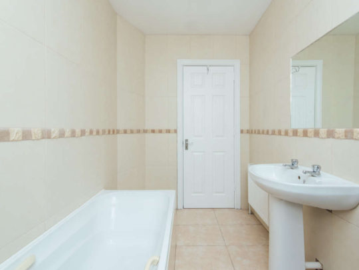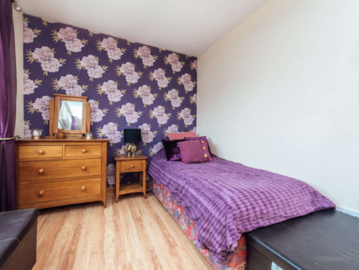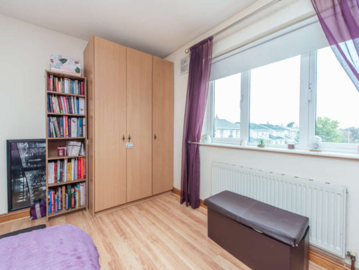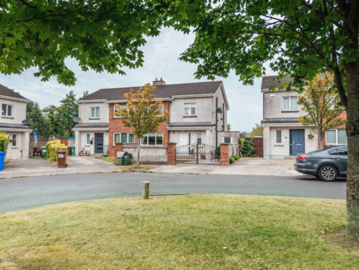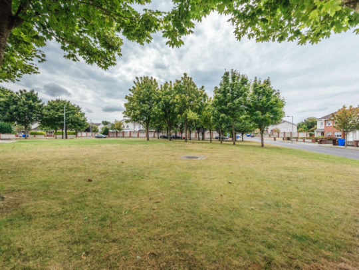Description
Sale Type: For Sale by Private Treaty
Overall Floor Area: 134 m²
AMOVE is delighted to offer 55 Curragh Finn the market, this extended, exceptionally smart and energy efficient 3 bed home is in pristine condition. Offering 134 sq.m (1,446sq.ft.) of tasteful living accommodation this property is sure to impress any discerning buyer. Tucked away in a quiet corner of this popular, well positioned estate, 55€TMwill appeal to buyers who want to be in Kildare€TM heart. Recently updated this impressive semi, overlooks the green and just minutes walk from the train station and the town centre.
Accommodation comprises: Hall, Lounge, Kitchen / Dining connecting to Sunroom, pantry, utility room and storeroom / office and upstairs there are 3 good sized bedrooms (master en-suite) and family bathroom.
This property is within walking distance of the railway station, a choice selection of both primary schools and Kildare town community school, shopping both in the town and at Kildare Village. This home is also situated on the Dublin / Newbridge side of Kildare town and is within easy reach of both Junction 12 & 13 of the M7 giving easy access to Dublin and the south of the town. This development built in 2001, has matured well and is a popular estate for first time buyers, people trading down or a great investment opportunity.
ACCOMMODATION
GROUND FLOOR
Entrance Hall: 1.49m x 3.44m Tiled floor, ceiling coving, radiator and door to under stairs storage
Guest W.C.: 1.4m x 1.3m Fully tiled, w.c., pedestal w.h.b. with mirror over, towel rail and window
Living Room: 3.70m x 4.8m Laminate flooring, bay window, ceiling coving, electric fire and wall shelving
Kitchen/Dining Room €” 6.6m x 3.3m Fully fitted kitchen (5 years old), Indesit oven (1 year old), new gas boiler, tiled flooring, ceiling coving and open plan to
Sunroom: 3.01m x 4.87m Tiled floor, ceiling cover, sliding door to garden
Pantry: 1.65m x 1.46m Tiled floor, opening to
Utility room: 1.85m x 2.86m Tiled floor, plumbed for washing machine, space for dryer, door to front garden
Storeroom (storage / office): 1.87m x 2.76m Tiled floor, door to rear garden
FIRST FLOOR
Landing: 3.59m x 2.69m carpeted stairs, window and attic hatch with pull down stira
Bedroom 1 (Master front): 4.11m x 3.12m (Bay 2.65m x .41m) Laminate flooring, bay window, built in wardrobes
En-suite: 2.37m x 1.50m Fully tiled, pedestal w.h.b. with mirror over, corner shower with Triton electric
shower, corner glass shelf, radiator and window
Bedroom 2: 2.54m x 3.59m Single room with laminate floor and fitted wardrobes
Bedroom 3: 2.89m x 3.78m Double room with laminate floor and fitted wardrobes
Bathroom: 2.36m x 1.66m Fully tiled, w.c., pedestal w.h.b., bath with shower over
OUTSIDE
To the front:
Front lawn with off street parking forecourt, walled and enclosed.
To the rear;
Exceptionally private walled – fully enclosed and paved garden benefitting from a due west orientation. Barna shed and raised flower beds.
Property Features
- Immaculate, spacious accommodation extending to 134.32 sqm (1,446sq. ft)
- Within 30 minutes commute from Heuston Station by train
- 2 double bedrooms, 1 large single, 2 bath / shower-rooms & a guest WC downstairs
- Extended in 2017 with sunroom to rear and utility / storage to side
- Enclosed low maintenance garden to rear with barna shed
- Double glazed and GFCH (zoned) with BER B2 rating
- Attic drylined, floored with pull down stira
- Generous front garden with off street parking
- Carpets, blinds and integrated appliances included in sale

