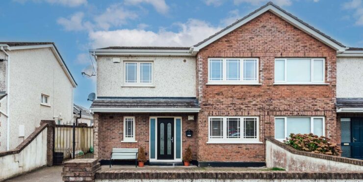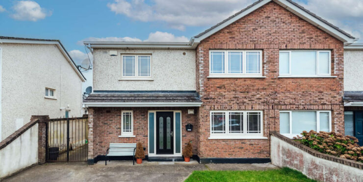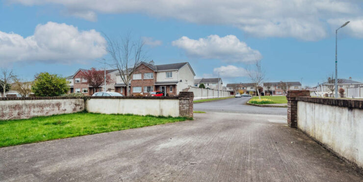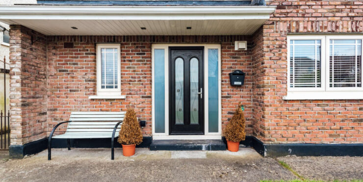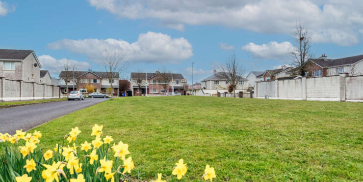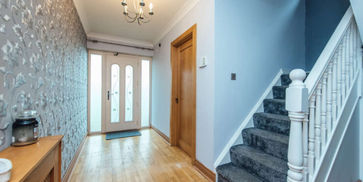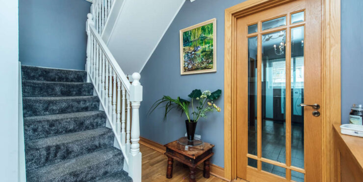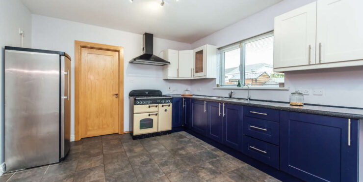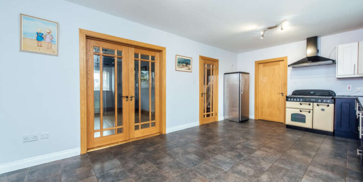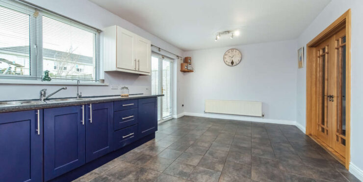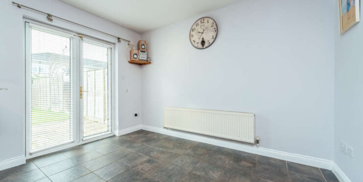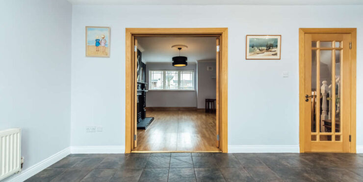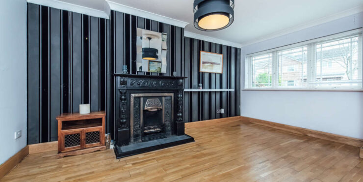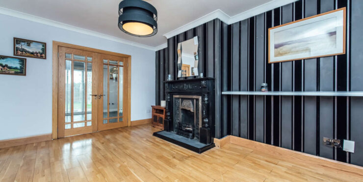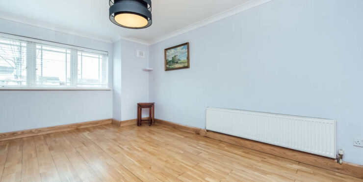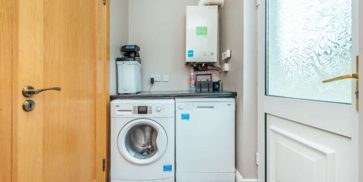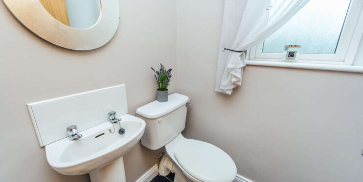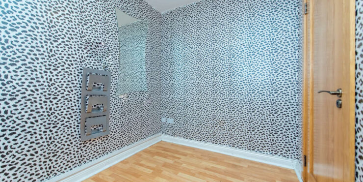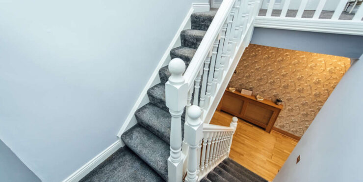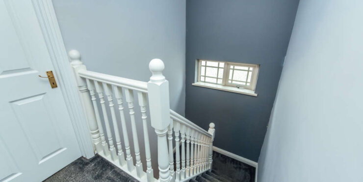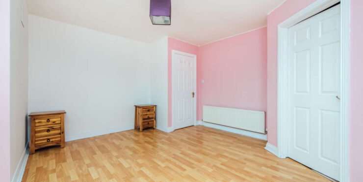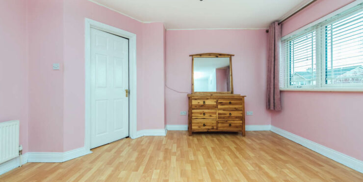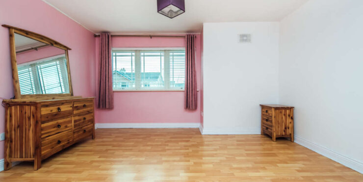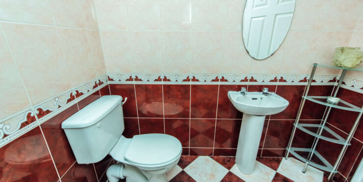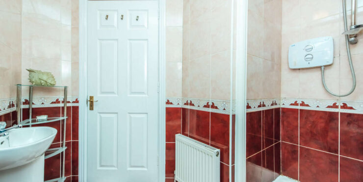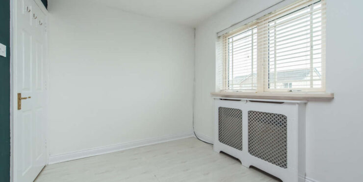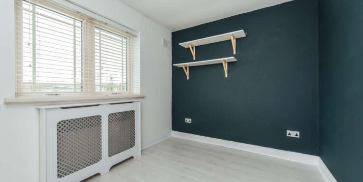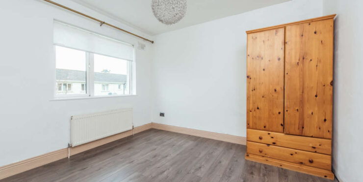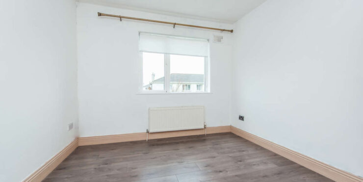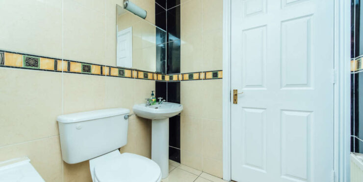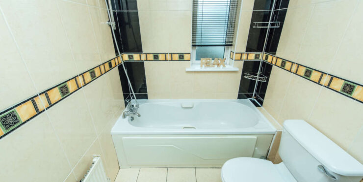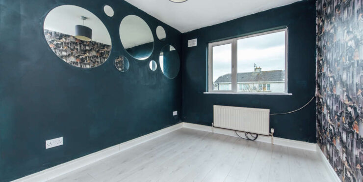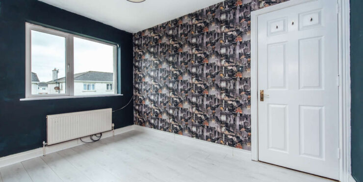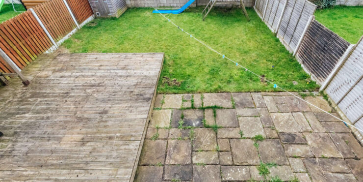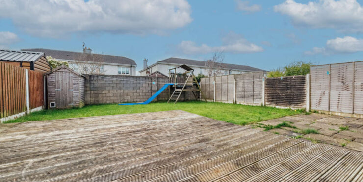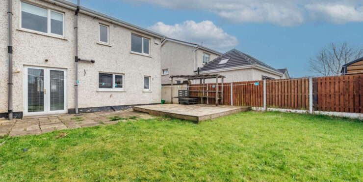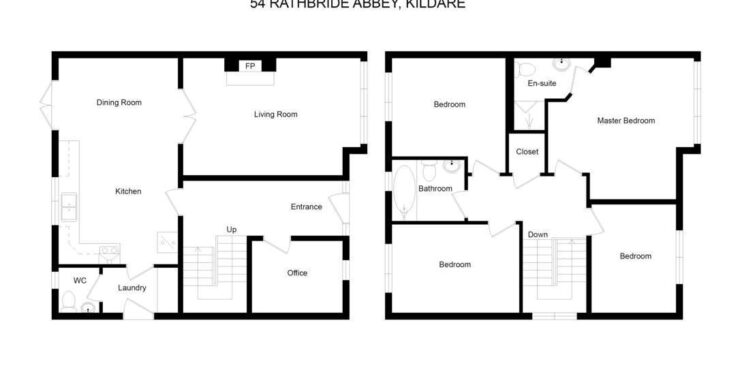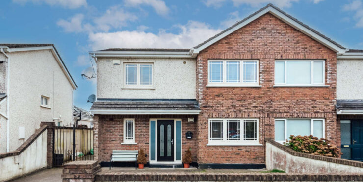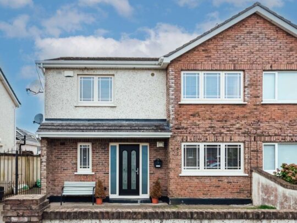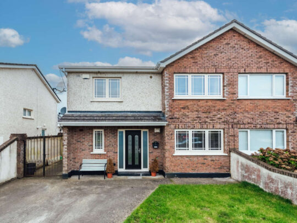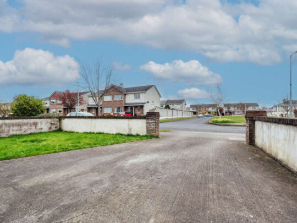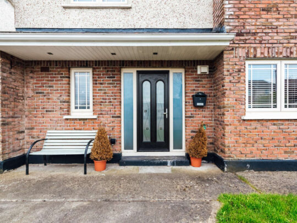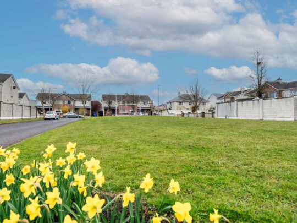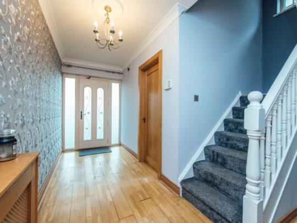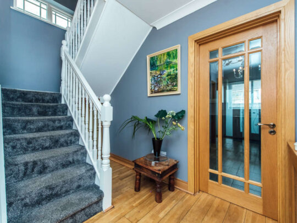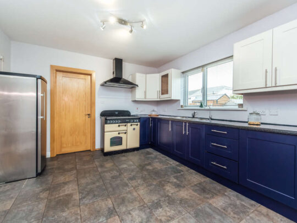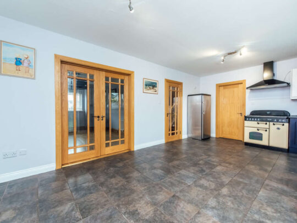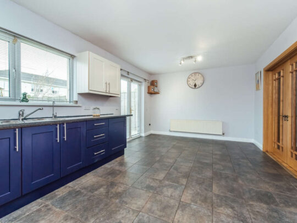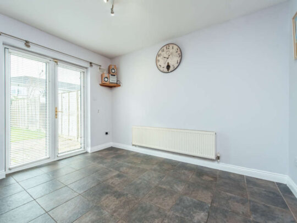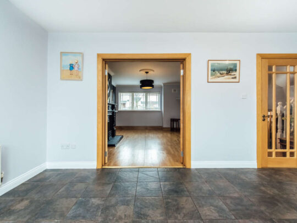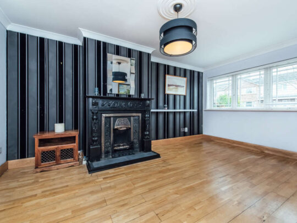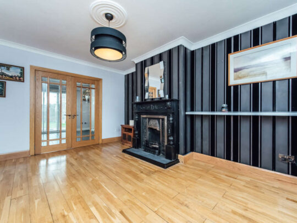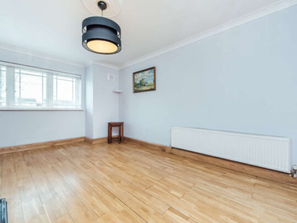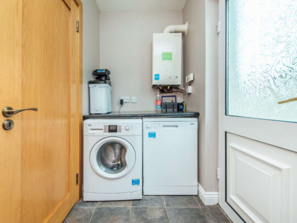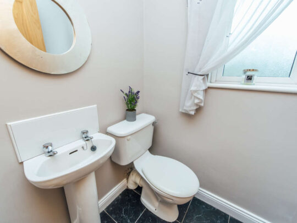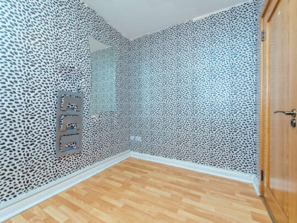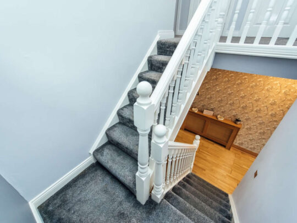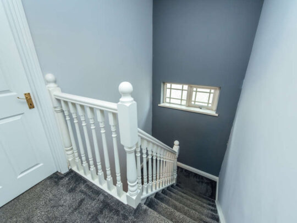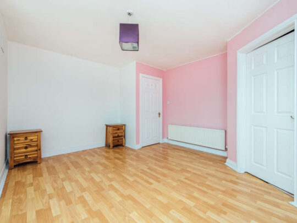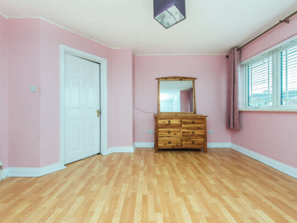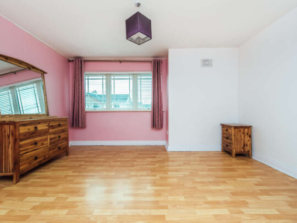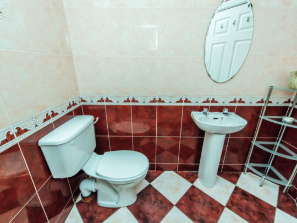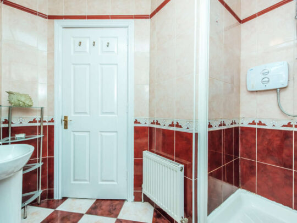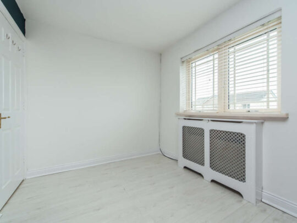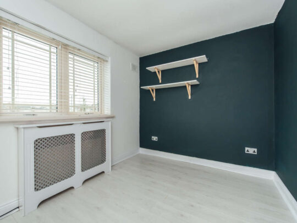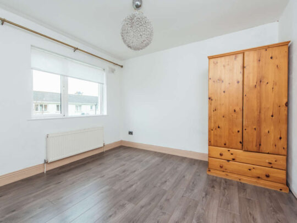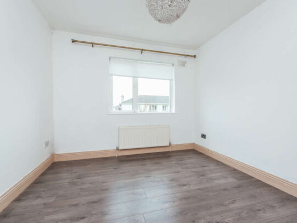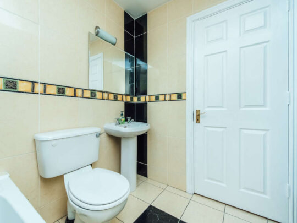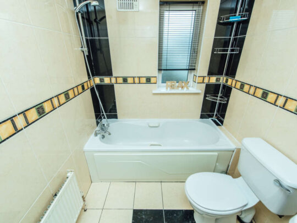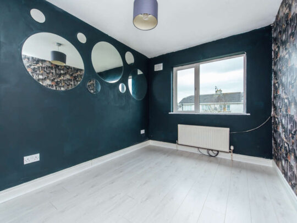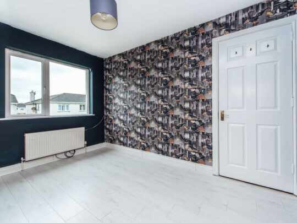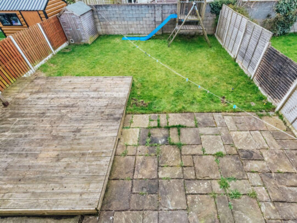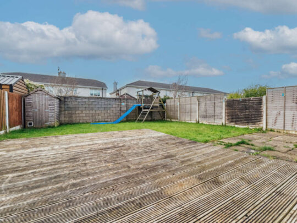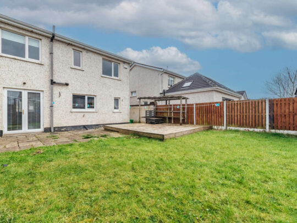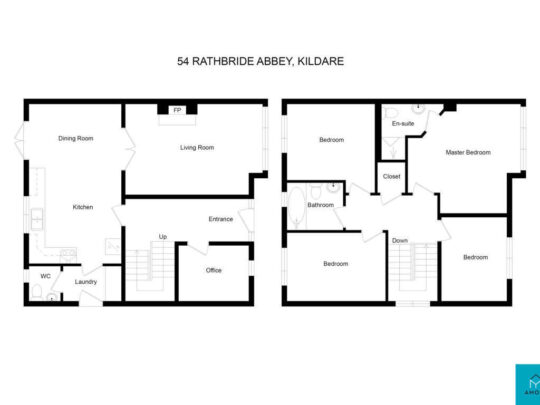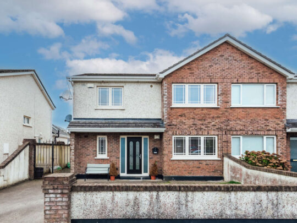Description
Sale Type: For Sale by Private Treaty
Overall Floor Area: 125 m²
54 Rathbride Abbey is a bright spacious home on one of the most sought after addresses in Kildare town! This 4-bed semi-detached overlooks a large green and enjoys an envious fully enclosed southwest facing orientation to its rear garden. Built in early 2000’s this smart home is tastefully presented and ready for any discerning buyer to drop their bags.
Accommodation comprises: Reception Hall, Office / Games Room, Livingroom, Kitchen /Dining-room, Utility, Guest w.c. Upstairs: 4 large bedrooms with Master bedroom en-suite. To the rear is a landscaped garden, that enjoys the sun all day and there is ample off-street parking.
Rathbride’s location is second to none with every amenity at hand, this home is within walking distance of the railway station, choice schools, shopping in the town or outlet shopping at Kildare Village. This home is also situated on the Dublin / Newbridge side of Kildare town and is within easy reach of both Junction 12 & 13 onto the M7.
Viewing comes highly recommended
ACCOMMODATION
GROUND FLOOR
Entrance Hall: 4.66m x 1.61m with oak flooring, ceiling coving, centre rose, radiator cover, alarm panel & doors to the Office
Playroom / office: 2.68m x 1.85m laminate flooring and radiator
Living Room: 3.56m x 5m, laminate flooring, feature wooden mantle with granite hearth to open fire,
ceiling coving, centre rose, radiator and bay window, double door to
Kitchen/Dining Room: 3.5m x 5.82m with tiled floor, newly painted fitted kitchen, with a range of high & low cabinets, inset 1 & 1/2 bowl sink unit, free standing Rangemaster gas cooker with extractor over, Liebherr fridge, french doors to garden
Utility Room: 2.1m x 1.3m with tiled floor, wall mounted Vokera gas boiler, plumbed for washing machine (Beko) and dishwasher (Beko) and water softener, door to side & rear garden.
Guest WC: tiled floor, wc, & pedestal w.h.b. with tiled backsplash and window
FIRST FLOOR
Landing: carpeted (new) stairs and landing, window over stair and attic hatch
Bedroom 1 (Master): 4.0m x 4.0m (excluding bay) spacious Master bedroom with laminate flooring and door to
En-suite: fully tiled, step in corner shower with electric shower, pedestal w.h.b. with mirror over, w.c., radiator and window
Hot press: hot water tank & a range of shelves
Bedroom 2: 3.08m x 3.08m Double bedroom with laminate flooring and radiator cover
Bedroom 3: 3.72m x 2.59m Double bedroom with laminate flooring
Bedroom 4: 3.17m x 2.47m Double bedroom with laminate flooring
Bathroom: 1.86m x 1.55 Fully tiled, pedestal w.h.b. with mirror and light over, w.c. and bath with telephone shower over
OUTSIDE
To the front:
Generous parking forecourt with lawn to side and wall surround and gated side access. Low maintenance front garden.
To the rear
Large private southwest facing rear garden, partially laid to lawn and extensive paved patio off dining room. Raised deck adjacent to patio and concrete pathway to side of house and outside tap. Dual gated side access to side of house with ample space to extend.
Property Features
- Bright spacious accommodation extending to 125 sqm (1,326 sq.ft)
- 4 double rooms & en-suite in master bedroom.
- West facing landscaped garden to rear with generous gated side access
- New carpets on stairs and landing
- Upgraded double glazed throughout with GFCH boiler – BER C1
- Large parking forecourt with off street parking
- Blinds and integrated appliances included in sale
- Water softening system installed
- A short walk from Kildare Train Station

