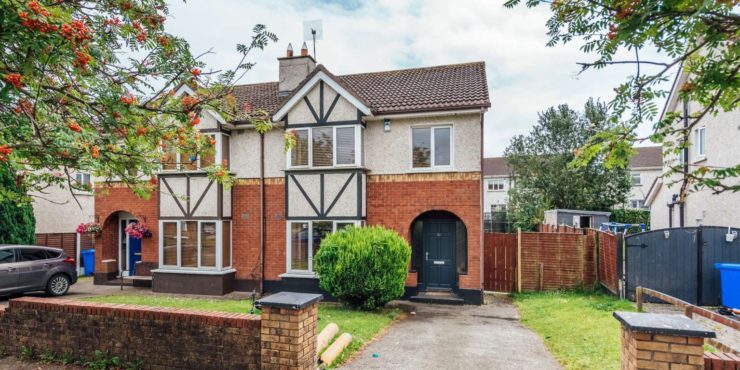 |
|
42 The Curragh Plains, Kildare, Co. Kildare SOLD |
Price on request
ID-15610 - Sold
|

|
Beds 3
Baths 2
Floor Area 103 m²
BER C3
|
This property is no longer available.
DescriptionSale Type: For Sale by Private Treaty AMOVE is delighted to bring this investment opportunity to the market, this home is in great condition throughout and is currently rented for €13,608 per annum, and lease will be in place until January 2025. This 3-bed is complemented by a magnificent southeast facing garden to rear. Primely positioned opposite the green in this popular Kildare estate. This home is a short walk from the train station, town centre and minutes from the wonderful freedom & open space of the Curragh plains. Large front garden with off street parking spaces, 3 good sized bedrooms, 2.5 x baths, Lounge, Kitchen / Dining room. Impressive private garden enjoying an enviable southeast orientation. Laid to lawn at rear with large side gated access. This popular, town development, has matured well and is a sought-after estate for families, first time buyers, people trading down or a great investment opportunity. This property is within walking distance of the railway station, a choice selection of primary schools and Kildare town community school, shopping both in the town and at Kildare Village. This home is also situated on the Dublin / Newbridge side of Kildare town and is within easy reach of both Junction 12 & 13 of the M7 giving easy access to Dublin and the south of the town. Viewing highly recommended ACCOMMODATION GROUND FLOOR Entrance Hall: 1.81m x 4.51m with tiled floor, radiator cover, ceiling coving, centre rose, glass paneling on both sides of the front door, carpeted stairway and door through to Living room Guest W.C.: .78m x .1.83m tiled floor, pedestal w.h.b. with tiled backsplash, w.c, and window Living Room: 4.06m x 4.30m (bay 1.83m x .69m) laminate flooring, open fire with cast iron hearth and surround and wood mantlepiece, ceiling coving, centre rose, radiator & open plan to Dining Room: 2.96m x 43.51 laminate flooring, dado railing, radiator cover, sliding door to garden and door to Kitchen: 2.91m x 5.72m with a tiled floor, a fully fitted kitchen with tiled backsplash, a range of high and low fitted kitchen cabinets, single drainer inset sink, space for fridge freezer, free standing electric oven & electric hob with extractor over, plumbed for washing machine & dishwasher, door to garden & door off kitchen through to hall. FIRST FLOOR Landing: 2.86m x 2.54m carpeted, window over stairs, attic hatch and door to hot press with dual immersion heater Bedroom 1 (Master rear): 3.05m x 4.44m master bedroom with laminate flooring, built in wardrobes, door to En-suite: 2.86m x 1.02m tiled floor, step-in corner shower (fully tiled), pedestal w.h.b. with mirror and light over, and w.c. Bedroom 2: 2.59m x 2.81m (excluding bay 1.80m x .79m) Double bedroom, laminate flooring and built-in wardrobes Bedroom 3: 2.86m x 2.34m single room with laminate floor Bathroom: 2.84m x 1.74m laminate flooring, fitted bath with glass screen, Triton electric shower over, w.c., and pedestal w.h.b with mirror and light over OUTSIDE To the rear: Property Features
|
 Kathy Moran
Kathy Moran 045 542 141