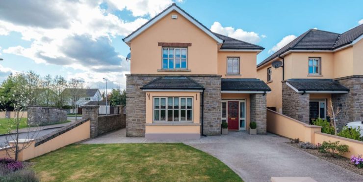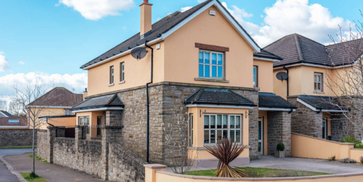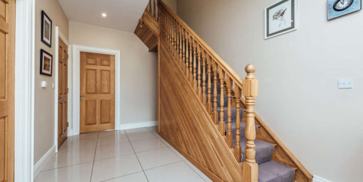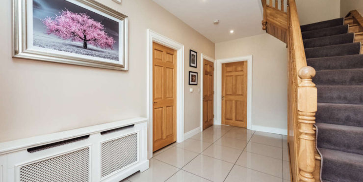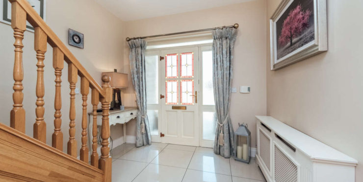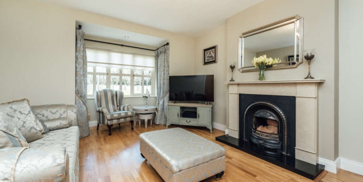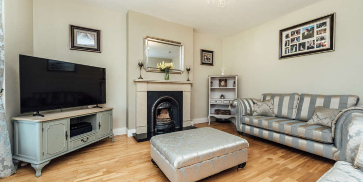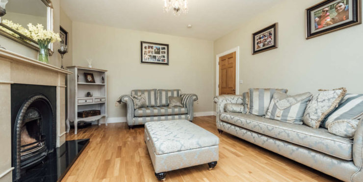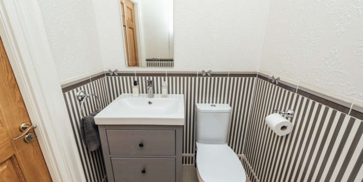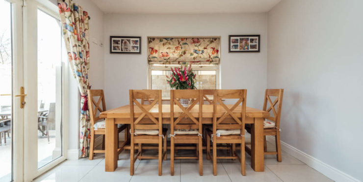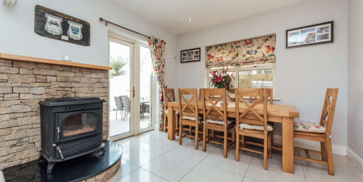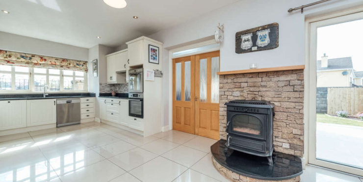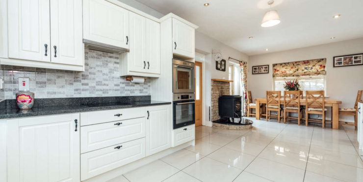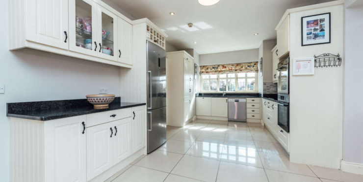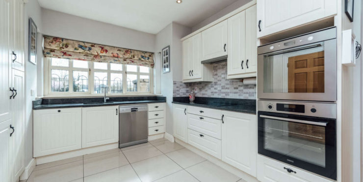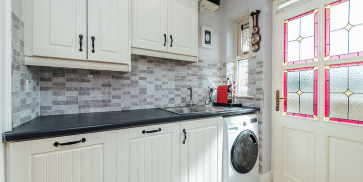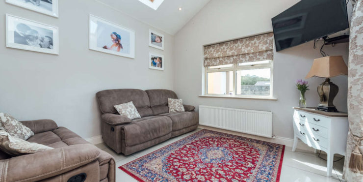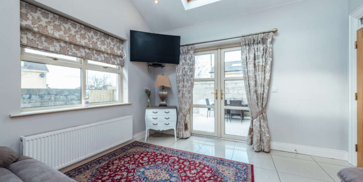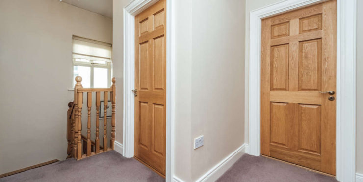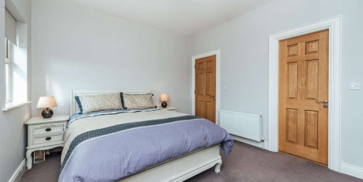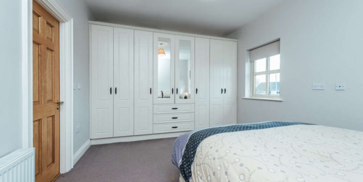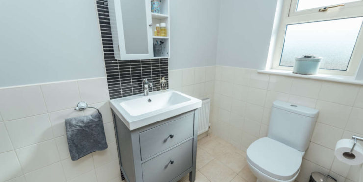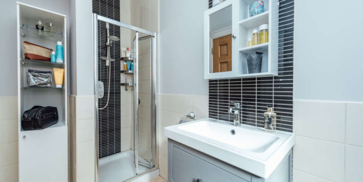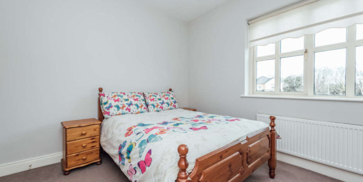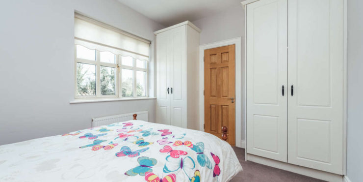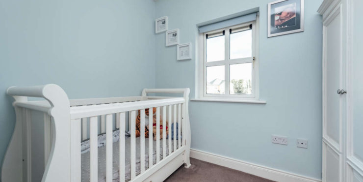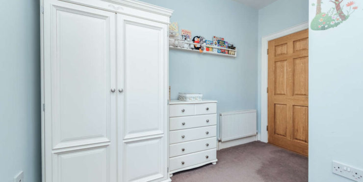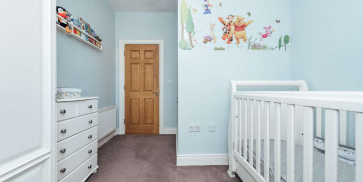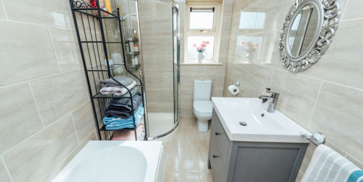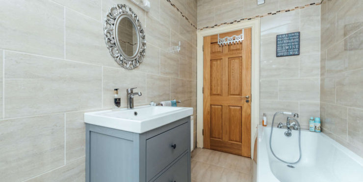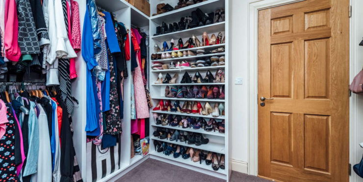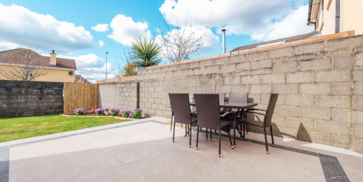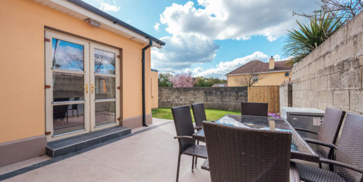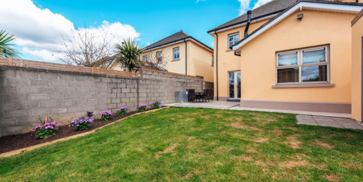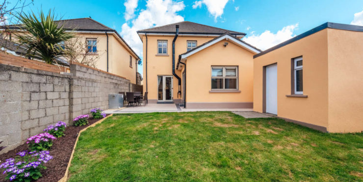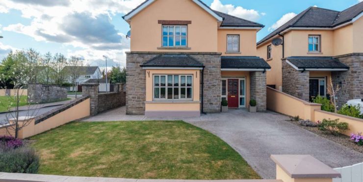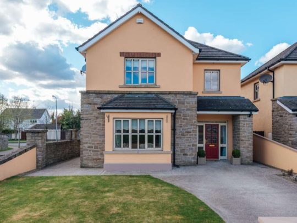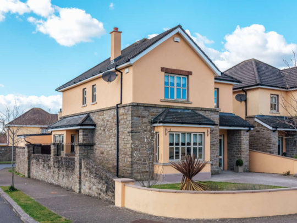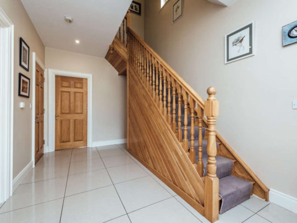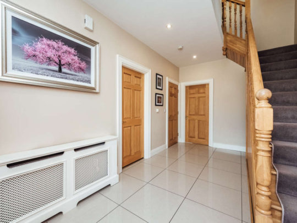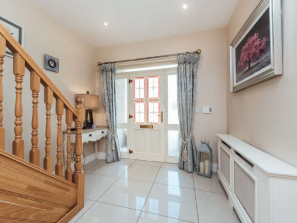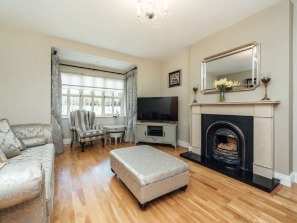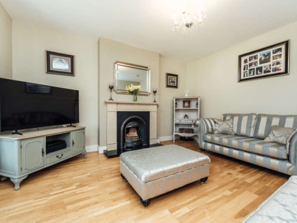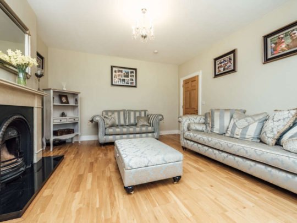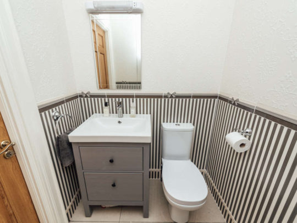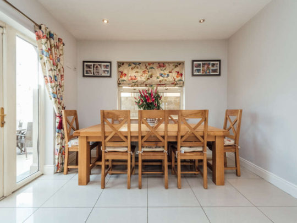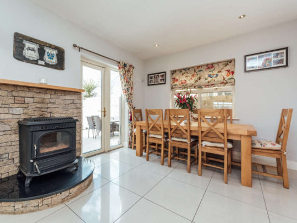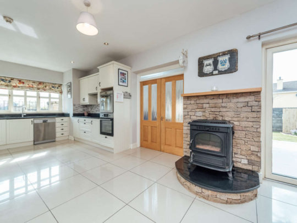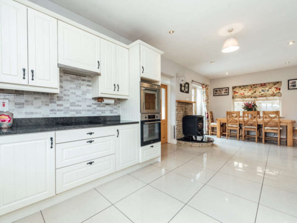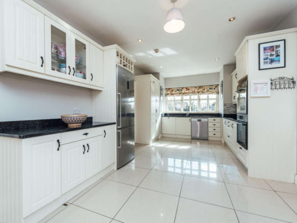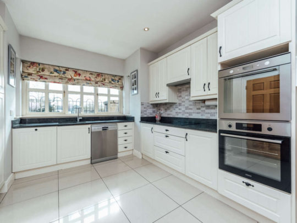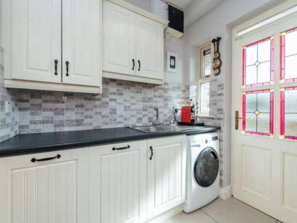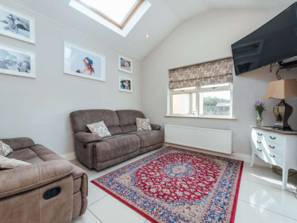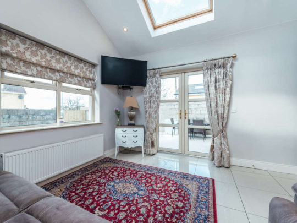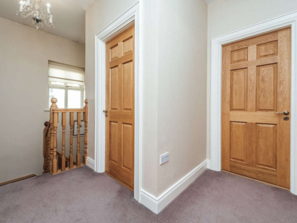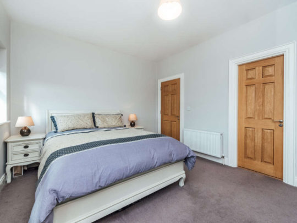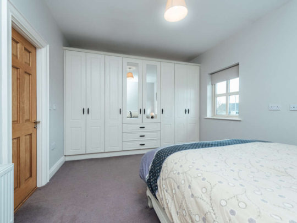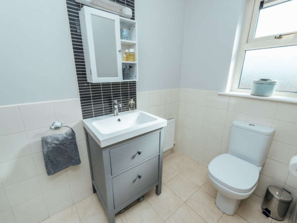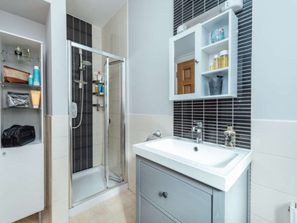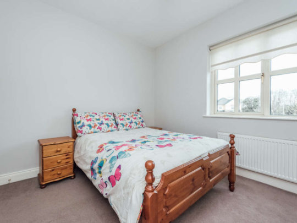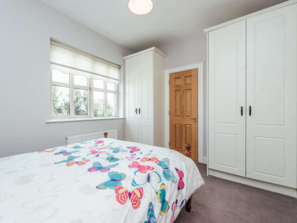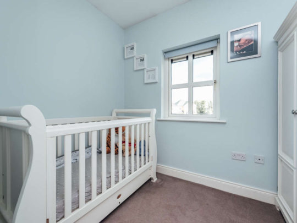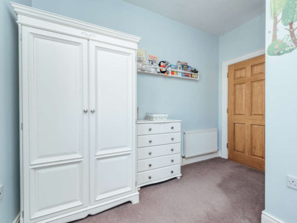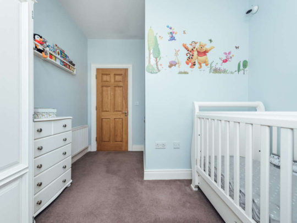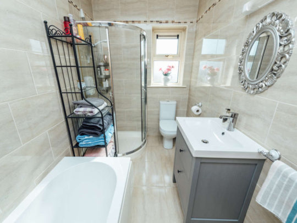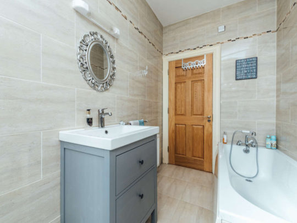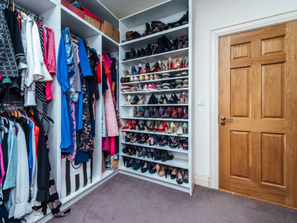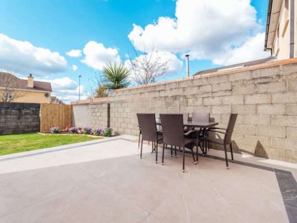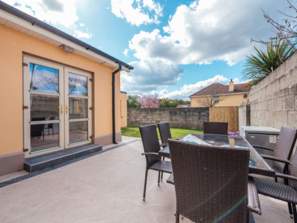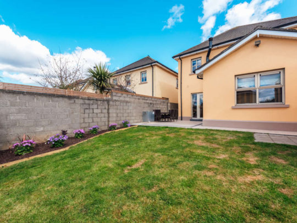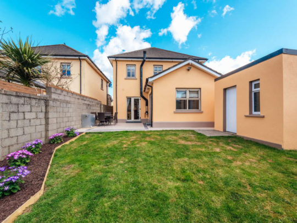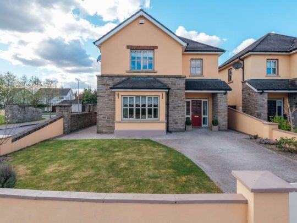Description
Sale Type: For Sale by Private Treaty
Overall Floor Area: 162 m²
AMOVE are delighted to bring this beautiful, 4 bed detached home, to the market, formerly the showhouse in this small exclusive development. Bright and airy, this impressive property enjoys a south westerly orientation to rear and boasts an impressive B2 BER rating. Handsomely, proportioned & appointed, 36 displays a truly lovely interior, that extends to 162sq.m, (1,744 sq.ft).
Accommodation comprises: – Reception Hall, Lounge, Guest W.C., Kitchen / Dining-room, Utilty, Sunroom, opening to tiled patio and south / west facing garden. Upstairs there are 3 double rooms (2 of which have en-suites), 1 large single room & a family bathroom. Outside there is good off street parking to front and landscaped front / rear garden with a large block built shed / workshop.
Yellow Lough is located a short walk from the centre of Rathangan village and on hand are great local shops, restaurants, pubs, great national schools and Ardscoil Rath Iomghain secondary school. This home is just over 50km to Newlands Cross, 16km from Newbridge, 11km from Kildare town & Kildare village. For buyers commuting the M7 is just 11km away at Junction 13. Killinthomas Woods, Canalside walks, Lullymore Heritage & Discovery park, The Irish national Stud & Gardens and the equestrian heartland of the Curragh are all within easy reach of this beautiful home.
Viewing comes highly recommended
ACCOMMODATION
Entrance Hall: 4.9m x 2.8m polished porcelain tiled floor, downlighters, radiator cover, Solid oak staircase with understairs storage
Lounge: 4.5m x 4.6m (bay 2.2m x 1.1m) semi-solid oak flooring, marble mantle with cast iron inset & granite hearth, with feature box bay window overlooking front garden
Guest W.C.: 1.55m x 1.45m porcelain tiled floor, fully tiled walls, vanity whb, with light over, w.c. and radiator cover
Kitchen/Dining Room: 3.49m x 8.45m with feature box bay window, porcelain tiled floor, downlighters, fully fitted kitchen with tiled over granite worktops, granite upstand, with a range of high & low cabinets, undercounter 1.5 bowl sink, inset Whirlpool 4 ring induction hob, pull out extractor hood over, integrated Zanussi & Whirlpool double ovens, Siemens dishwasher, Siemens freestanding Fridge/ Freezer, pull out pantry, feature Hamco 20kw stove (connected to home heating system with back boiler 7kw output to living 13kw to back boiler, with stone surround and raised granite hearth,, French doors to garden & double doors through to Sunroom
Utility: 1.5m x 2.8m tiled floor, with a range of high & low cabinets, whirlpool washer machine included, single drainer sink, tiled over worktops, window and stained glass door to side passage, large hotpress with water tank & dual immersion.
Sun-room T.V. Room: 3.73m x 3.6m (ceiling height 2.68m), porcelain tiled flooring, 2 x skylights, French doors opening to feature patio
FIRST FLOOR
Landing: 4.2m x 2.7m (maximum) carpeted, window
Bedroom 1 Master to rear: 3.46m x 4.5m large double room, carpeted, 2 windows, wall to wall fitted wardrobes door to en-suite
En-suite: tiled floor, partially tiled walls, w.c, vanity w.h.b, shaver strip light & mirror over, large, enclosed shower, with Trition power shower
Bedroom 2 (front): 4.5m x 3.5m (max to include en-suite), carpeted – Floor to Ceiling Wardrobes
En-suite: tiled floor, partially tiled walls, w.c, pedestal w.h.b, shaver strip light & mirror over, large, enclosed shower, with Trition electric shower
Bedroom 3: 2.87m x 3.52m double room with carpeted floor – currently used as dressing room / office with a range of open shelving, hanging rails & display shoe shelves
Bedroom 4: 3.3m x 2.8m (max) carpeted, L shaped room
Bathroom: 1.65 m x 2.8m fully tiled, bath with telephone shower over, separate step in corner shower with triton power shower, w.c, feature vanity w.h.b, window
OUTSIDE
To the front of the property – gated parking forecourt, bordered by a front lawn & plant beds, dual gated side access
To the rear:
Stunning newly laid West facing tiled patio ideal for outside entertaining / dining, external OFCH burner
Tastefully landscaped garden 9.5m x 12.4m – (31ft. x 40ft.), walled & fully enclosed garden laid to lawn, outside tap & power supply, screened oil tank in corner of garden. To the side there is gated access on both sides with a concrete pathway, giving the home bin & side storage space.
Large Block built and rendered Workshop / Garden Shed – L shaped 2.9m x 2.9m (inner shed 1.4m x 3m)
VIEWING STRICTLY BY APPOINTMENT WITH SOLE SELLING AGENTS
Property Features
- An impressive beautiful bright airy home extending to 162sq.m (1,744 sq.ft)
- Former showhouse in this development with a larger kitchen and a prominent position overlooking the green in this much sought after town estate.
- Energy efficient timber framed home, with a newly installed zoned, dual fuel heating system (Stove & oil) with heating controls upgrade and an impress
- 2 Power showers and an electric shower
- Render and cut stone faé§ade with brick reveals
- Solid Oak doors throughout & feature 9 ft high ceilings
- Dual gated side access, exterior tap & power
- Small development of just 36 exclusive homes with ample green space within development
- Carpets, blinds & all kitchen appliances & washing machine are included in sale
- Large, block-built workshop / shed to rear

