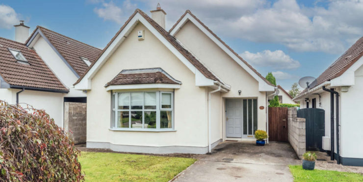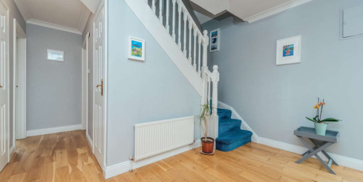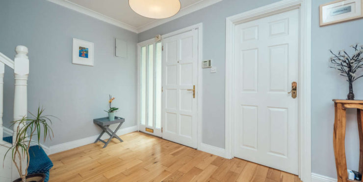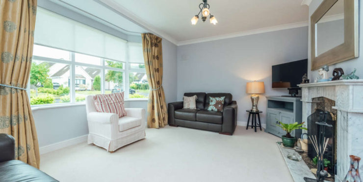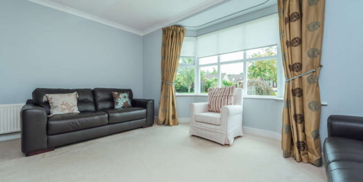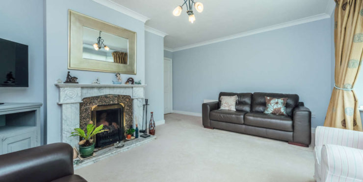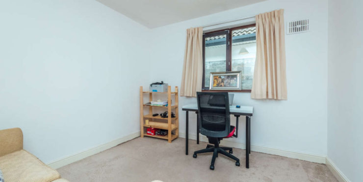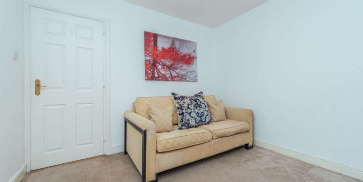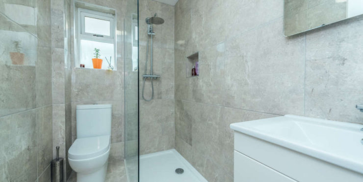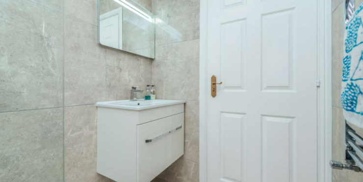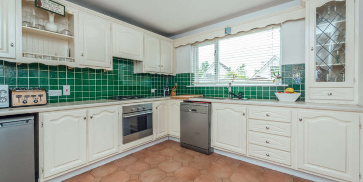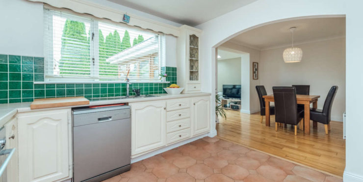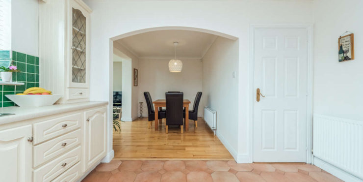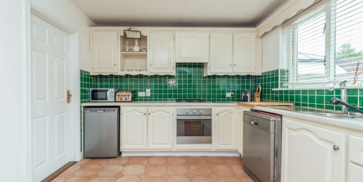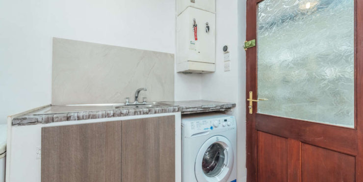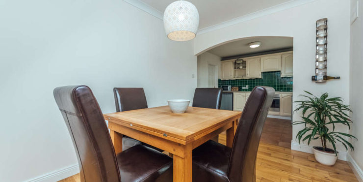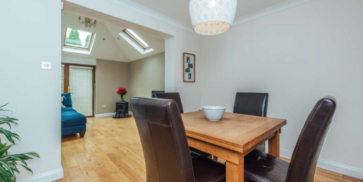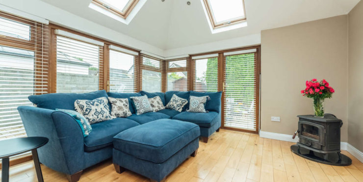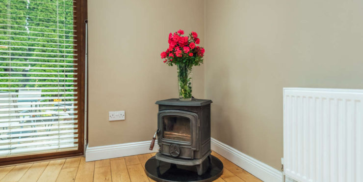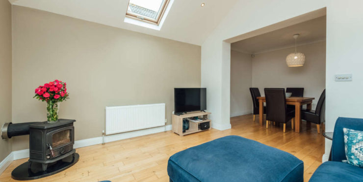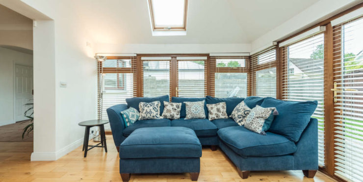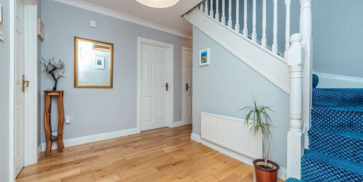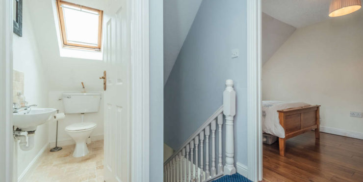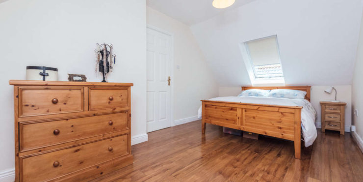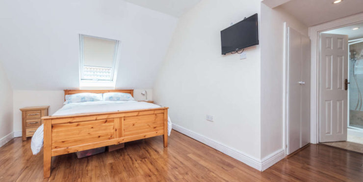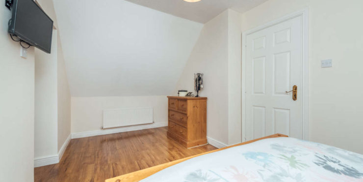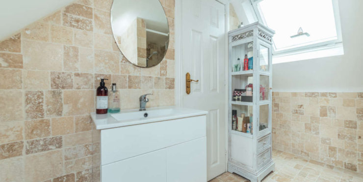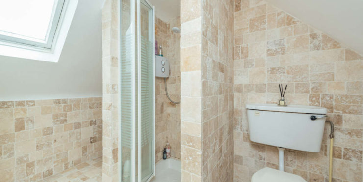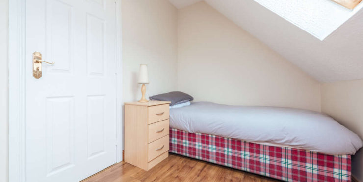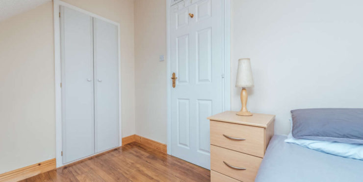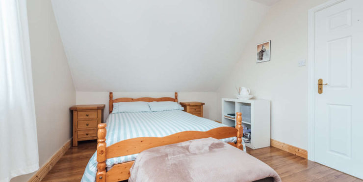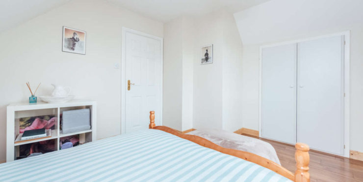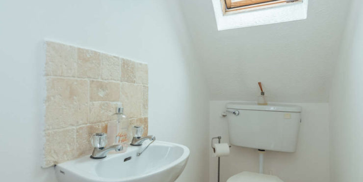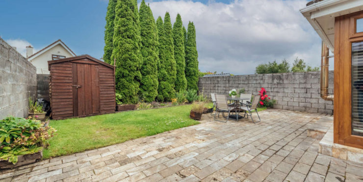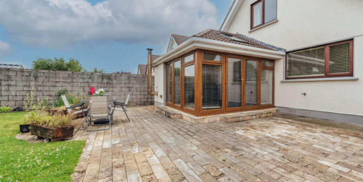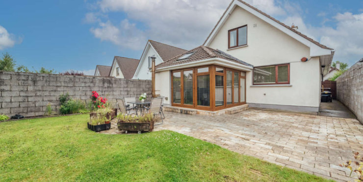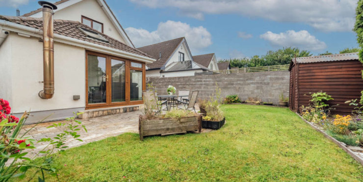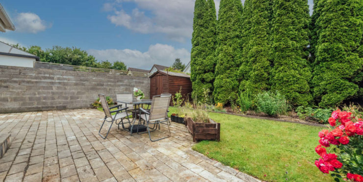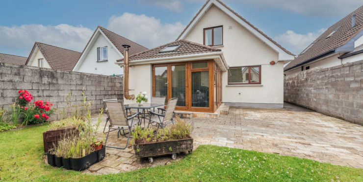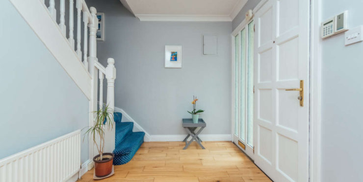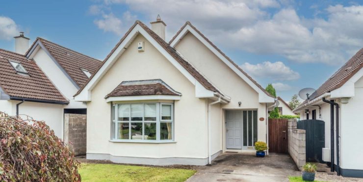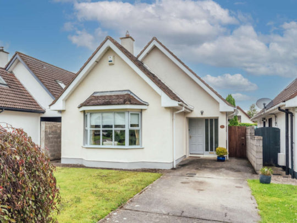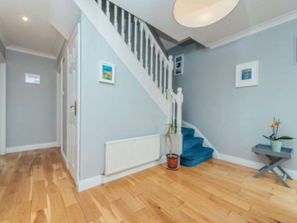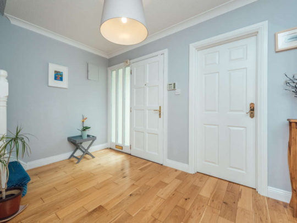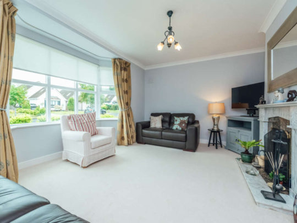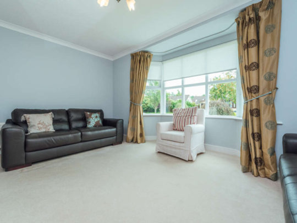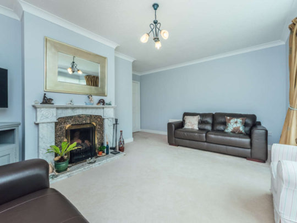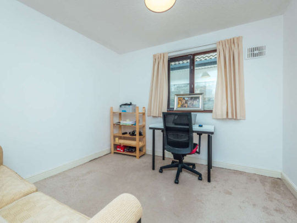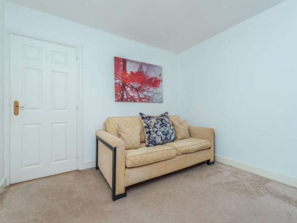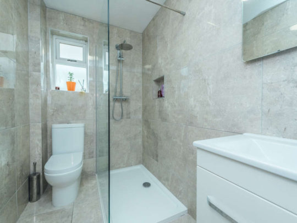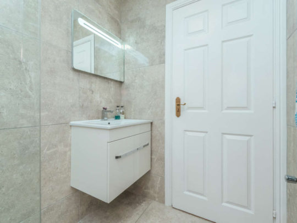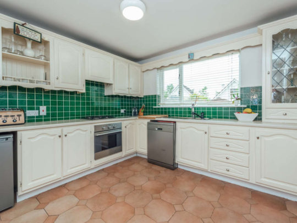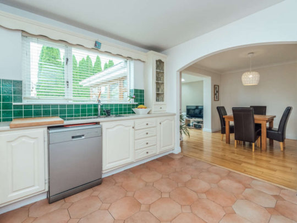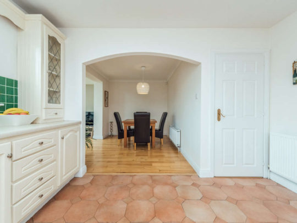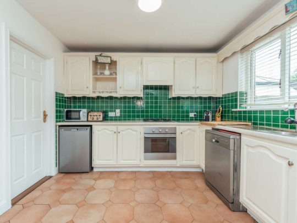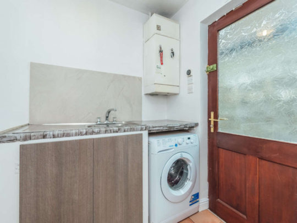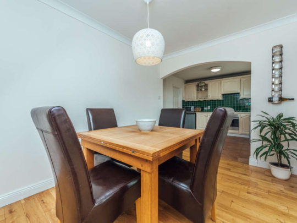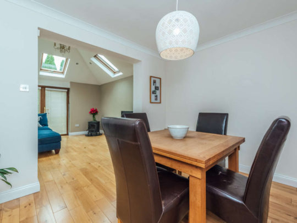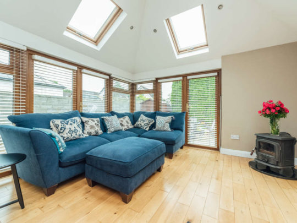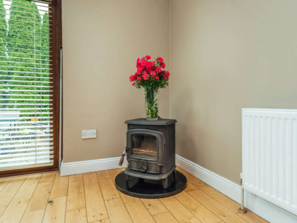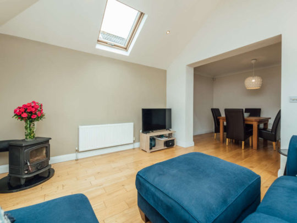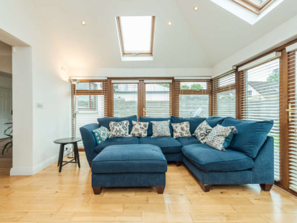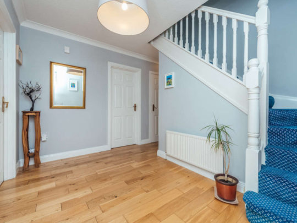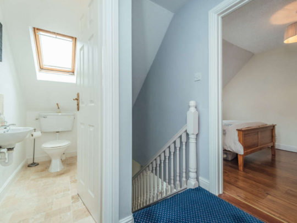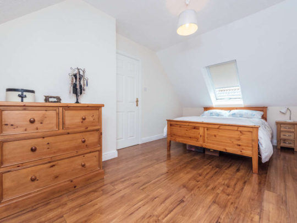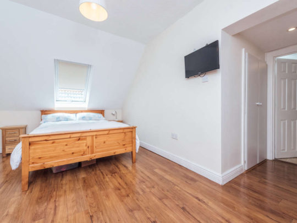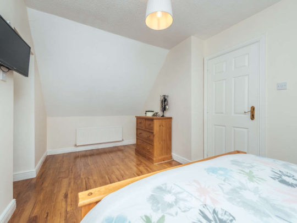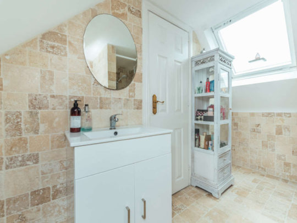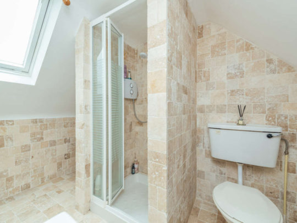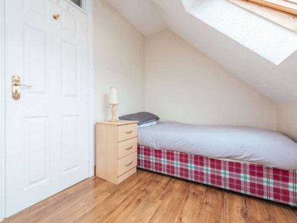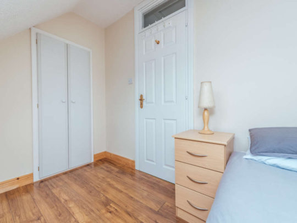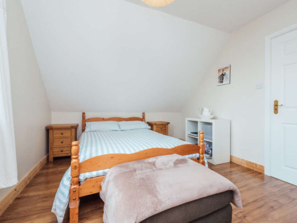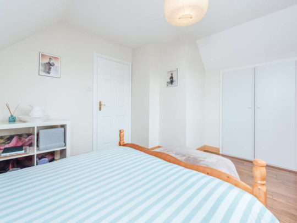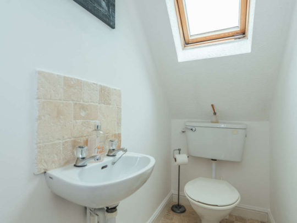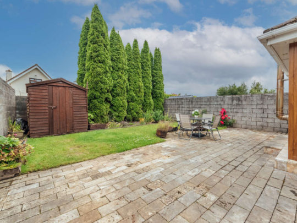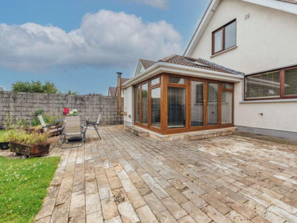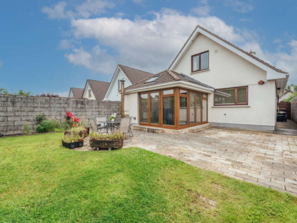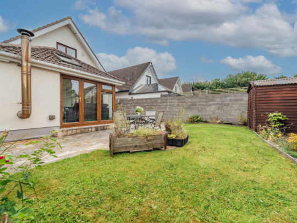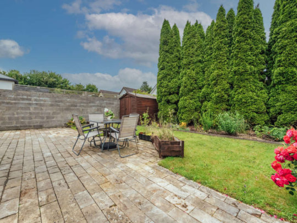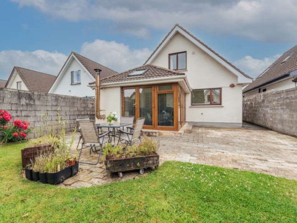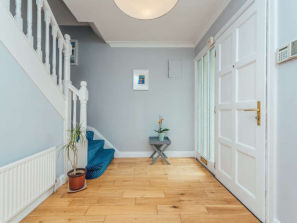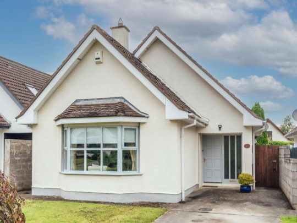Description
Sale Type: For Sale by Private Treaty
Overall Floor Area: 143 m²
AMOVE are delighted to present 340 Sundays Well to the market, this beautiful 4 bed home has been cleverly extended, providing a lounge / sunroom off the kitchen / dining room and is in ‘drop your bags condition’. Solid wood floors, refurbished bathrooms, off street parking and a wonderful orientation are just some of this home’s many features. Tucked away in a cul de sac this smart home is in pristine condition and extends to 142.54 sq.m with a C2 BER and boasts an exceptionally private landscaped south / east facing garden.
These sought-after dormer bungalows are a great buy and suit a variety of discerning buyers, families, buyers trading down or anyone wanting a detached property in the heart of Naas.
ACCOMMODATION: Ground floor – Reception Hall, sitting room, Kitchen / Dining room, with sunroom / Lounge extension, office / 4th bedroom, bathroom, hot-press. First floor – Landing, 3 double rooms (master en-suite), and house bathroom.
Sundays Well is perfectly located, being just a short walk from Naas Town Centre and its host of amenities including shops, schools, restaurants, bars, hotels, cinemas & numerous leisure clubs and sporting facilities. The M7 & N7 motorways and Naas / Sallins Train Station are also in close proximity offering quick & easy commuting.
Viewing comes highly recommended.
ACCOMMODATION
Entrance Hall: L shaped hallway entrance with glass panel to side of door, laminate flooring, alarm panel, ceiling coving, radiator and stairs to first floor
Lounge: 4.62m x 4.16m (Bay 2.59m x .45m) carpeted, marble mantlepiece, open fire with marble hearth and surround, large bay window & ceiling coving
Bedroom 1 / Office: 3.16m x 3.03m Carpeted with window to side of house
Walk in hot press: with storage and shelving
Bathroom: 2.42m x 1.41m Fully tiled, wall mounted vanity sink with touch screen mirror and light, walk in shower with glass panel and built-in shelf, w.c., wall mounted chrome heated towel rail
Kitchen: 3.15m x 3.55m Tiled floor, fully fitted kitchen with a range of high & low cabinets, Electrolux oven with 4-ring gas hob and extractor over, plumbed for dishwasher, space for small fridge, tiled over counter, single sink bowl, large window overlooking back garden and door to utility and archway to dining room
Utility: 2.31m x 1.53m Tiled floor, single sink bowl with tiled backsplash, plumbed for washing machine, space for freezer, gas boiler, under sink storage and side door to garden
Dining: 3.36m x 2.45m solid flooring and ceiling coving, open plan to kitchen and sunroom
Sunroom: 3.70m x 3.46m solid flooring with French doors to garden, 2 velux windows, Oisin stanley stove, downlighters and corner wall of floor to ceiling windows with wooden blinds
FIRST FLOOR
Landing: carpeted stairs and landing, attic hatch
Bedroom 1 (Master – Front): 5.12m x 2.68m large double room with laminate flooring, 2 built in wardrobes velux window with pull down blind, radiator and door to
Ensuite: 2.98m x 1.74m fully tiled with crema marfil tiles, vanity sink with mirror over, velux window, enclosed step in shower with triton electric shower, w.c. and radiator
Bedroom 2: 1.97m x 2.89m single room with laminate floor, radiator and Velux window, built in wardrobe, glass panel over door
Guest W.C.: 1.84m x .79m Tiled floor, wall mounted sink with tiled backsplash, w.c. and velux window
Bedroom 3 (back): 4.11m x 3.10m double room with laminate floor, built in wardrobe and window
OUTSIDE
To the front:
To the front of the property there is ample off-street parking with concrete driveway and gated side access on both sides of the house, manicured lawn bordered by hedge to front
To the rear:
Tastefully landscaped and easy to maintain garden with cobbled locked patio, concrete wall surround, exceptionally private with mature trees to rear. This west facing garden is exceptionally private & fully enclosed and measures 12.4m (40ft long). Gated side access on both sides of the house with a concrete pathway, giving the home bin & side storage space, outdoor power, outdoor tap and lighting and Barna Shed.
Property Features
- Exceptionally spacious & bright accommodation – 142.54 sq.m (1,534 sq.ft.)
- Double glazed, open fire, wood burning stove in rear lounge and GFCH, BER C2
- Burglar alarm
- Exceptionally good broadband
- Concrete driveway with off-street parking
- Landscaped private garden with large patio
- Gated side access on both sides, exterior tap, power and lighting
- Carpets, blinds, integrated appliances included in sale

