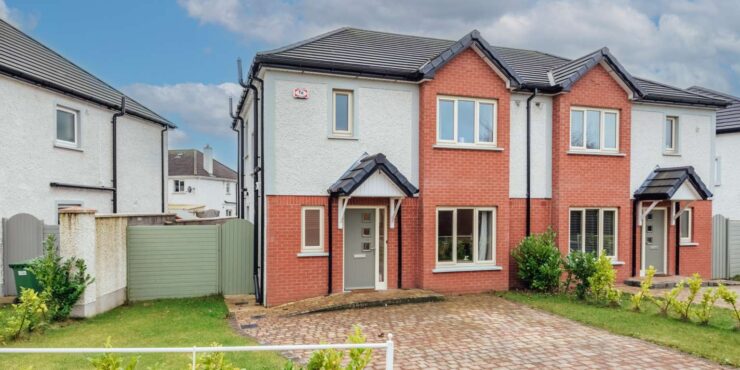 |
|
34 Temple Mills, Rathangan, Co. Kildare SOLD |
Price on request
ID-20544 - Sold
|

|
Beds 3
Baths 3
Floor Area 105 m²
BER A2
|
This property is no longer available.
DescriptionSale Type: For Sale by Private Treaty 34 Temple Mills is a charming, on trend, 3 bed home that displays an exceptionally well-appointed interior. Just 2 years old this immensely smart A2 rated home is beautifully finished with a large lounge, a well-equipped south east facing Kitchen to rear opening to a generous, fully enclosed back garden. A lovely spacious home, extending to 105sq.m (1,130 sq.ft). This town property is future proof sitting on a large site with ample side space and a large rear garden with extension potential. Accommodation comprises: Hall, Lounge, Guest W.C., Kitchen / Dining-room, rear lobby, upstairs there are 3 double rooms and with the master en-suite & a family bathroom. 34 is adjacent to the town and this estate has great local shops, restaurants, pubs, great national schools and Ardscoil Rath Iomghain secondary school. This home is just over 50km to Newlands Cross, 16km from Newbridge, 11km from Kildare town & Kildare village. For buyers commuting the M7 is just 11km away at Junction 13. Canalside walks, Killinthomas Woods, Lullymore Heritage & Discovery park, The Irish national Stud & Gardens and the equestrian heartland of the Curragh are all within easy reach of this beautiful home. Viewing comes highly recommended ACCOMMODATION Entrance Hall: laminate flooring, alarm panel, door to under stairs storage door to Guest W.C.: tiled floor, window, pedestal .w.h.b & w.c. Living Room: box bay window, carpeted floors and double doors opening through to Kitchen/Dining Room: fully fitted kitchen with high & low cabinets, worktops, tiles over, integrated oven, electric hob, feature extractor hood over, tiled floor and sliding patio doors off dining area to garden. Side hallway: with tiled floor, door to side of house. FIRST FLOOR Hall: side window, carpeted, attic hatch, hotpress with dual immersion & storage Bedroom 1 (Master – front): carpeted double room with picture window overlooking front garden, floor to ceiling fitted wardrobes and door to En-suite: tiled floor, large fully tiled and enclosed shower, pedestal w.h.b. tiled over, with mirror and shaver strip light over & w.c., Bedroom 2: Double bedroom, carpeted with fitted wardrobes Bedroom 3: large single (would fit a double bed), carpeted Bathroom: part tiled with bath and telephone show over, w.c., pedestal w.h.b. with mirror and shaver strip light over OUTSIDE To the front of the property there is neatly railed cobble locked parking forecourt, bordered by a lawn and laurel hedge, with painted fenced and enclosed, gated side access To the rear: Enjoys a South / East facing lawned garden fully walled & enclosed with concrete pathway around the house. Painted timber Barna Shed. To the side there is gated access with a concrete pathway, giving the home ample bin & side storage space. Any intending purchaser(s) shall accept that no statement, description or measurement contained in any newspaper, brochure, magazine, advertisement, handout, website or any other document or publication, published by the vendor or by AMOVE, as the vendors agent, in respect of the property shall constitute a representation inducing the purchaser(s) to enter into any contract for sale, or any warranty forming part of any such contract for sale. Any such statement, description or measurement, whether in writing or in oral form, given by the vendor, or by us as the vendors agent, are for illustration purposes only and are not to be taken as matters of fact and do not form part of any contract. Any intending purchaser(s) shall satisfy themselves by inspection, survey or otherwise as to the correctness of same. No omission, misstatement, mis description, incorrect measurement or error of any description, whether given orally or in any written form by the vendor or by AMOVE as the vendors agent, shall give rise to any claim for compensation against the vendor or against AMOVE, nor any right whatsoever of rescission or otherwise of the proposed contract for sale. Any intending purchaser(s) are deemed to fully satisfy themselves in relation to all such matters. These materials are issued on the strict understanding that all negotiations will be conducted through AMOVE. Property Features
|
 Kathy Moran
Kathy Moran 045 542 141