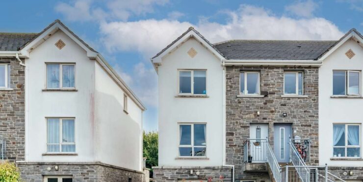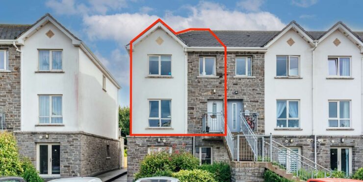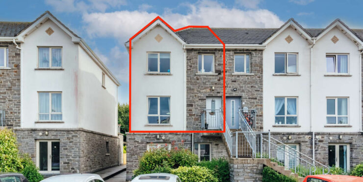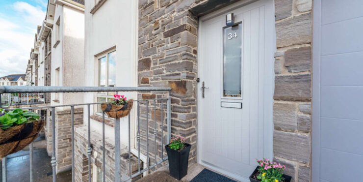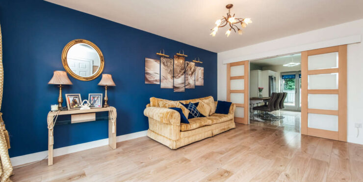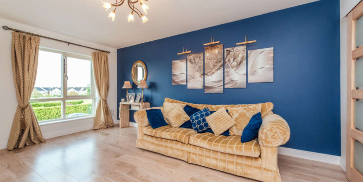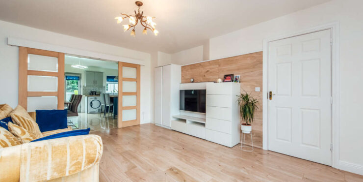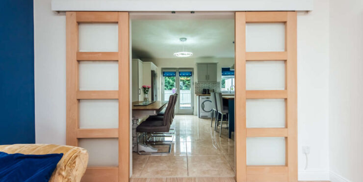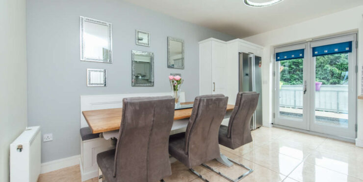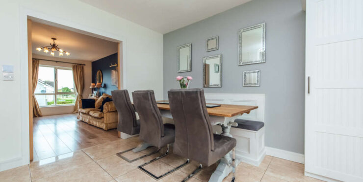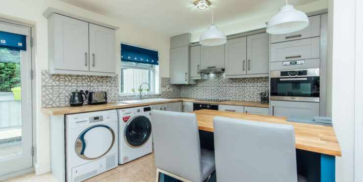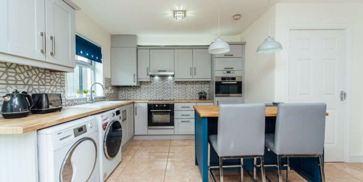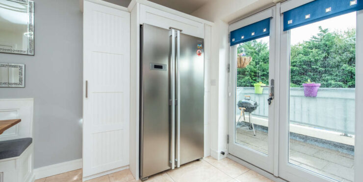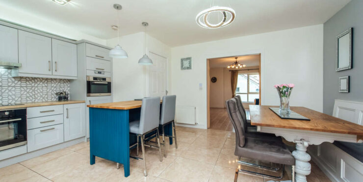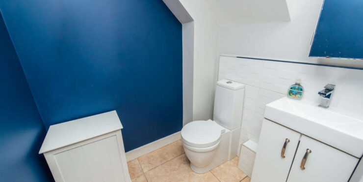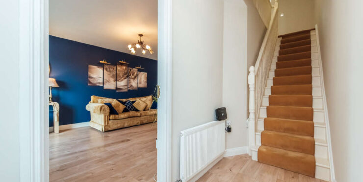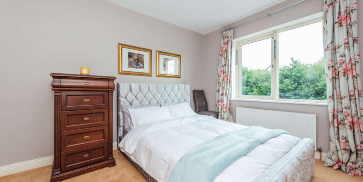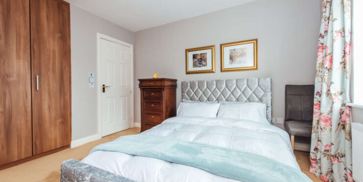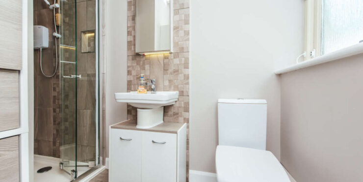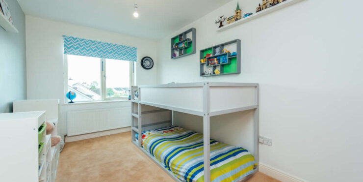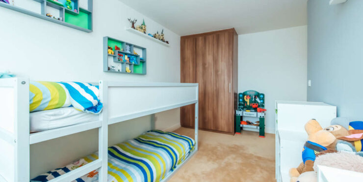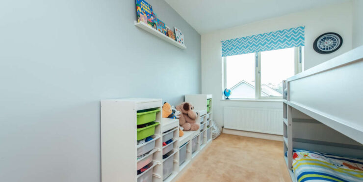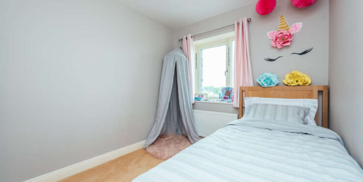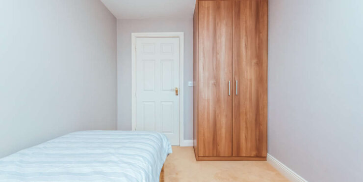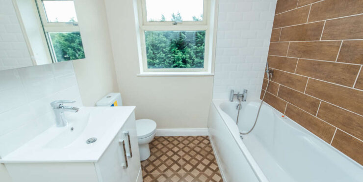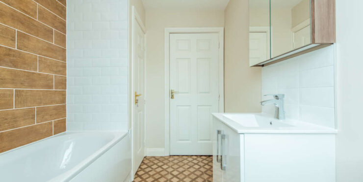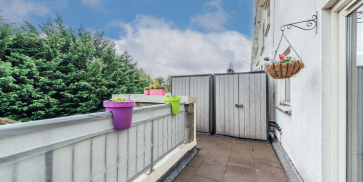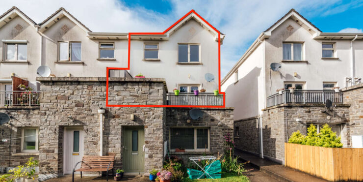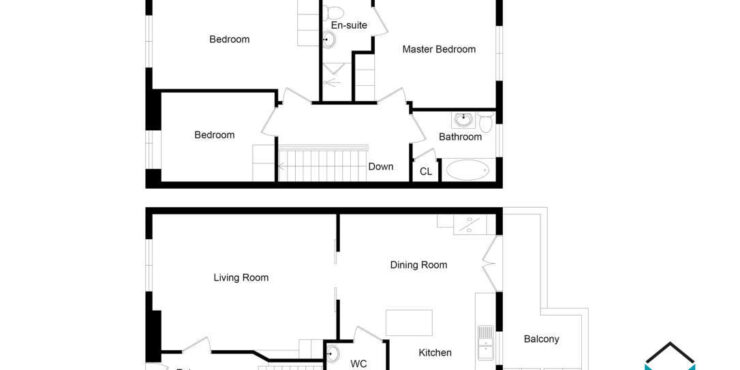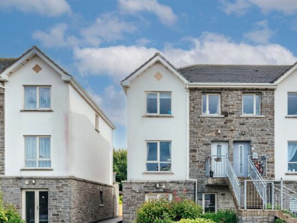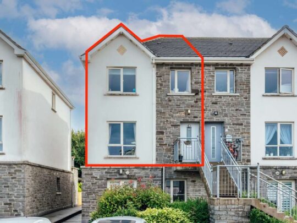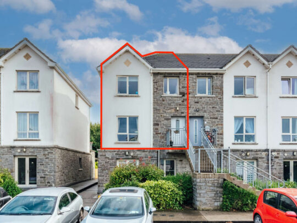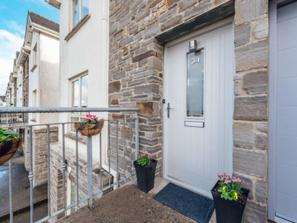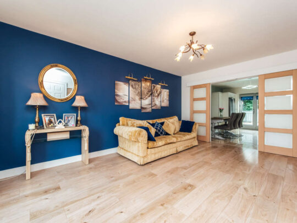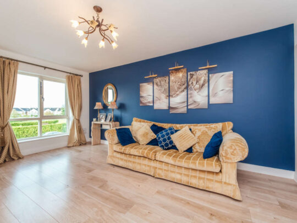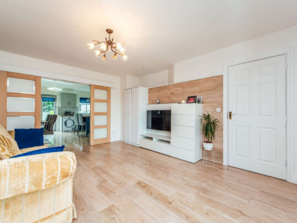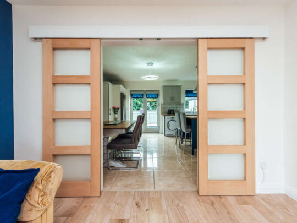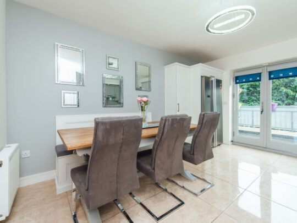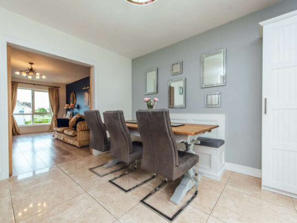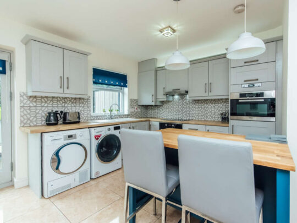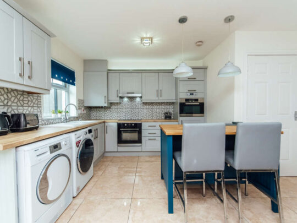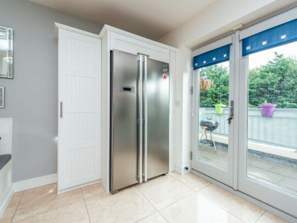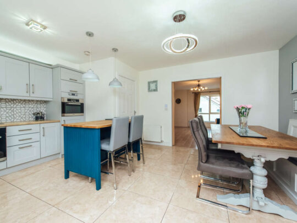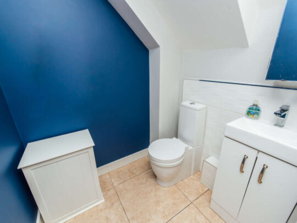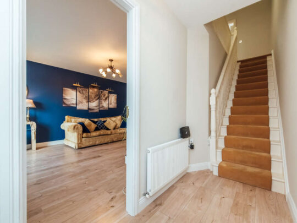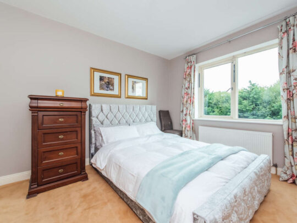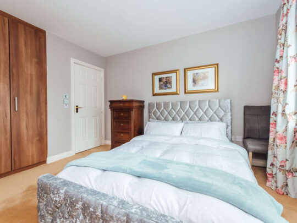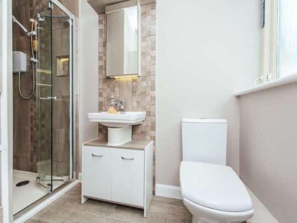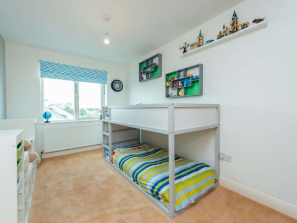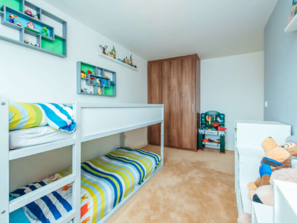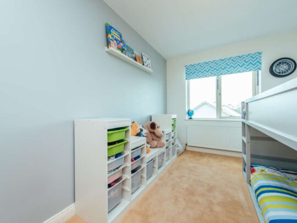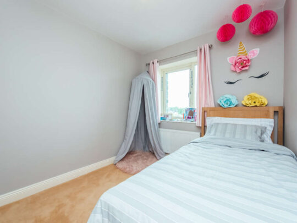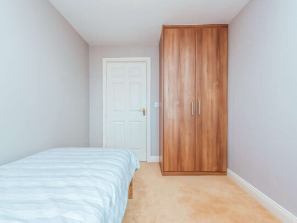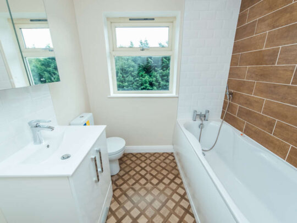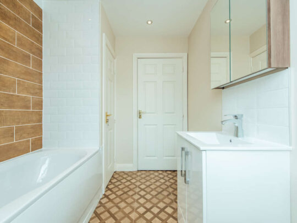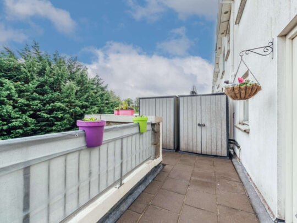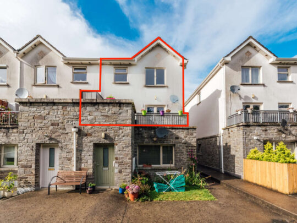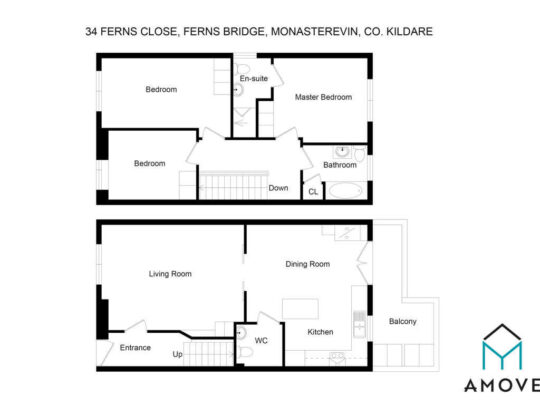Description
Sale Type: For Sale by Private Treaty
Overall Floor Area: 105 m²
AMOVE are delighted to present this stunning 3 bed duplex to the market. Quite simply, this home is ready to go, just walk in drop & your bags. Cleverly planned, this bright home extends to 105 sq.m (1,135 sq.ft), is in immaculate condition, is newly decorated and has many clever features added. 34 is further complemented by a spacious terraced balcony off the kitchen / dining room enjoying a westerly orientation.
Accommodation comprises: Hall, Lounge, Kitchen / Dining-room, Guest W.C., upstairs there are 2 double rooms and 1 large single with the master en-suite & a family bathroom. Outside this property has a large deck balcony, ideal for enjoying the sunshine and entertaining.
Ferns Bridge is located on the edge of the historic town of Monasterevin and is close to Junction 14 of the M7 motorway and is less than a 50-minute commute to Dublin city centre. It has an excellent rail service close by. Locally, there are an array of shops, superb schools, excellent sporting clubs, gym, pubs and great walking routes (Moore Abbey woods) and river / canal pathways. Both the Kildare Village Outlet and Whitewater Shopping Centre are only a short drive from this home.
Viewing comes highly recommended
ACCOMMODATION
Entrance Hall: 2.84m x 1.27m laminate flooring, radiator, door to
Living Room: 5.35m x 4.21 laminate flooring, feature wall with display cabinet integrated lighting, newly fitted sliding doors through to
Kitchen / Dining Room: 4.54m x 3.65m open plan Dining / Kitchen (3.09m x 3.02), porcelain tiled flooring, built in seating in dining area with storage under, fitted unit for fridge/ freezer and additional larder/brush storage, French doors to balcony. Fully fitted kitchen with a range of high & low cabinets with tiled backsplash, plumbed for washing machine, space for dryer, integrated Normende electric oven, electric hob and extractor over, Miele integrated oven / microwave. Corner press with 4 stage efficient reverse osmosis drinking water filtration.
Guest W.C.: 2.43m x 2.05m tiled floor, newly decorated with feature panel wall with w.c., vanity sink and cabinet with mirror over.
FIRST FLOOR
Hall: carpeted stairs and landing, side window, attic hatch with pull down stira and partially floored storage area in attic.
Bedroom 1 (Master – rear): 4.11m x 3.17m large double with carpet and built in wardrobes
En-suite: 2.97m x 1.42m newly decorated, enclosed shower, with upgraded Triton silent electric shower and downlighters, built in shelving with downlighters, w.c., sink with cabinet under and vanity cabinet above with mirror, window
Bedroom 2 (front): 4.85m x 2.46m double room with carpet and fitted wardrobes
Bedroom 3 (front): 3.30m x 2.59m single room with carpet and fitted wardrobes
Bathroom: 2.43m x 2.05m newly decorated with tiled floor, walls, bath with shower over and tiled over, new toilet and new vanity sink with storage and tiled back splash, mirrored cabinet over, downlighters and new w.c., hotpress with dual immersion & storage
OUTSIDE
To the front:
To the front of the property there is a communal parking.
To the rear:
Balcony overlooking the green to the rear of the apartment. Ample storage,multi-stage water treatment system, with rail surround and outdoor light. Balcony measures 5.33m x 2.31m and enjoys a westerly orientation.
Property Features
- Beautifully presented, pristine accommodation 105.44 sq.m (1,135 sq.ft)
- Off-street parking and good visitor parking to front of property
- Energy efficient home, double glazed throughout, GFCH & B3 BER
- Newly decorated bathrooms
- Multi-stage whole house water filtration, softening and Chlorine removal system.
- Carpets, blinds & integrated kitchen appliances included in sale
- Natural Sandstone detail & low maintenance nap exterior faé§ade
- West facling balcony / terrace with ample storage
- Ample green space within development
- Attic storage with STIRA ladder

