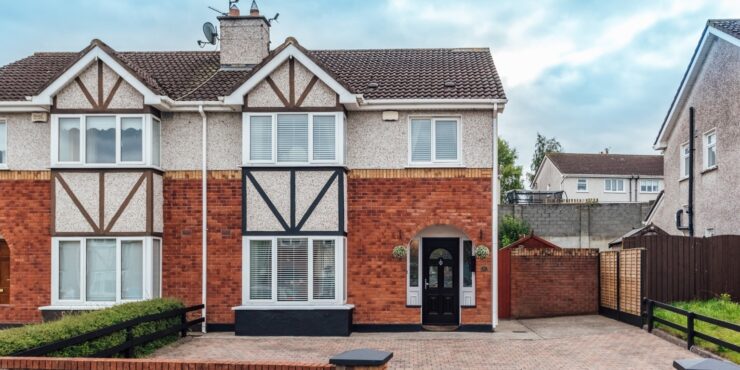 |
|
30 Coolaghknock Park, Kildare Town, Co Kildare SOLD |
Price on request
ID-24427 - Sold
|

|
Beds 3
Baths 3
Floor Area 105 m²
BER C1
|
This property is no longer available.
DescriptionWelcome to 30, this is an exceptionally smart, owner-occupied home, that will easily impress. This impressive property is presented in immaculate condition. Well positioned in this desirable Kildare estate, this is one of the larger semi – detached homes in this popular estate extending to 105 sq.m (1,130 sq.ft.). Recently wrapped with insulation, number 30 also has a woodburning stove with a backboiler and is complemented by a superb, private south facing garden Accommodation comprises; Reception Hall, Lounge, Kitchen, separate Dining room, guest W.C, upstairs there are 3-bedrooms, master being en-suite and a family bathroom. To the rear this property has an enviable south / west facing orientation 15.3m long (50ft) garden which is exceptionally private with a detached barna shed with power, to the side of the house. This lovely home also enjoys a much wider site in this estate and the front has ample parking with additional space to park a car to the side of the house. Viewing highly recommended Accommodation GROUND FLOOR Entrance Hall: 4.6m x 1.8m with tiled floor, ceiling centre rose & coving, door through to Kitchen Guest W.C.: pedestal w.h.b, w.c & laminate floor, side window Lounge: 4.3m x 4.m (excluding bay) solid maple floor, ceiling coving & centre rose, inset Olymberly (15kw) wood burning stove with backboiler, double doors to Dining Room: 3.5m x 3.16m solid maple floor, ceiling coving, centre rose, sliding patio doors to rear Kitchen: 4.52m x 2.86m fully fitted kitchen, with a range of high and low cabinets, tiled over worktops, sink, Electrolux oven, induction hob with enclosed extractor overhead, plumbed for washing machine, dishwasher, space for fridge / freezer & washing machine, filed floor, door to larder, sweeping brush store, door to garden & door through to hall FIRST FLOOR Landing: 2.56m x 2.85m carpeted floor, attic hatch and door to hot press with dual immersion Bedroom 1 (Master rear): 4.7m x 3.11m carpeted floor with a range of floor to ceiling fitted wardrobes door to En-suite: 1.8m x 2.8m tiled floor & walls, step in corner shower with Triton T90 XT electric shower, pedestal w.h.b, with shaver strip light over, w.c. Bedroom 2: 3m x 3.1m (excluding bay) Double bedroom, carpeted floor, fitted wardrobes Bedroom 3: 2.47m x 2.8m fitted wardrobe & carpeted floor Bathroom: fully tiled, fitted bath with telephone shower attachment over, pedestal w.h.b., shaver strip light over, w.c. & side window OUTSIDE Large 10m wide cobble locked front driveway for parking with walled and, gated side access, with space for a car on the side. To the rear; Features
|
 Kathy Moran
Kathy Moran 045 542 141