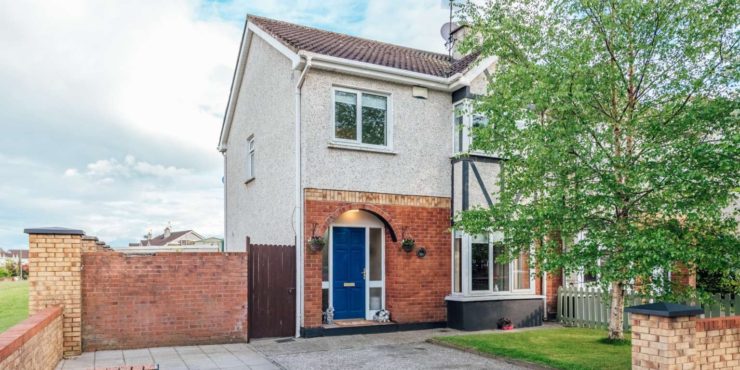 |
|
29 Coolaghknock Avenue, The Plains, Kildare, Co. Kildare SOLD |
Price on request
ID-12660 - Sold
|

|
Beds 3
Baths 3
Floor Area 86 m²
BER C3
|
This property is no longer available.
DescriptionSale Type: For Sale by Private Treaty AMOVE is delighted to bring 29 Coolaghknock Avenue to the market, this immaculate owner-occupied home is in superb condition throughout and will easily impress. This impressive 3-bed is complemented by a magnificent southwest facing garden to rear. Primely positioned beside the green, yet privately tucked away at the end of the avenue, in this popular Kildare estate. 29 is a short walk from the train station, town centre and minutes from the wonderful freedom & open space of the Curragh plains. Large front garden with minimum 2 off street parking spaces, 3 good sized bedrooms, 3 baths, Lounge, Kitchen / Dining room. Impressive private garden enjoying an enviable south westerly orientation. Paved patio bordered by stone wall outside dining area and laid to lawn at rear with large side gated access. This popular, town development, has matured well and is a sought-after estate for families, first time buyers, people trading down or a great investment opportunity. This property is within walking distance of the railway station, a choice selection of primary schools and Kildare town community school, shopping both in the town and at Kildare Village. This home is also situated on the Dublin / Newbridge side of Kildare town and is within easy reach of both Junction 12 & 13 of the M7 giving easy access to Dublin and the south of the town. Viewing highly recommended ACCOMMODATION GROUND FLOOR Entrance Hall: 4.34m x 1.79m with laminate floor, radiator, alarm panel, ceiling coving, centre rose, and door through to Living room Guest W.C.: 1.79m x .77m pedestal w.h.b, w.c, towel holder, window & tiled floor Living Room: 4.05m x 3.62m (excluding bay 0.77m x 1.58m) laminate flooring, open fire with granite hearth and wood mantle surround, ceiling coving, centre rose & double door to Kitchen/Dining Room: 5.56m x 3.30m with a tiled floor, a fully fitted kitchen with tiled backsplash, a range of high and low fitted kitchen cabinets, single drainer inset sink, standalone electric oven & electric hob with extractor over, plumbed for washing machine & dishwasher, sliding doors opening to garden & door off kitchen through to hall. FIRST FLOOR Landing: carpeted, window, attic hatch and door to hot press with dual immersion heater Bedroom 1 (Master rear): 3.46m x 3.7m master bedroom with carpet flooring, black out blinds and floor to ceiling fitted wardrobes door to En-suite: 1.47m x 1.76m tiled floor, partially tiled walls, step-in corner shower (fully tiled), pedestal w.h.b. with mirror over, w.c. & towel rail Bedroom 2: 3.0m x 3.67m (excluding bay) Double bedroom, carpet floor Bedroom 3: 2.48m x 2.48m carpet floor, fitted wardrobes & blinds Bathroom: 1.92m x 2.01m tiled floor, fitted bath with glass screen, shower over and Trition electric shower, w.c., and pedestal sink, mirror and shaving light over OUTSIDE To the front: To the rear: Property Features
|
 Kathy Moran
Kathy Moran 045 542 141