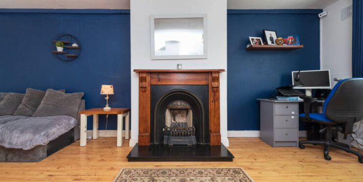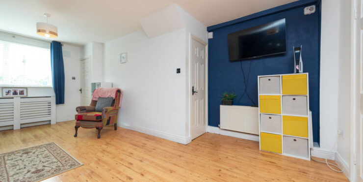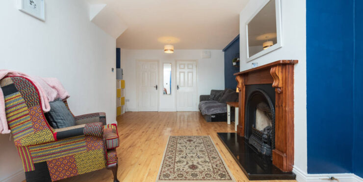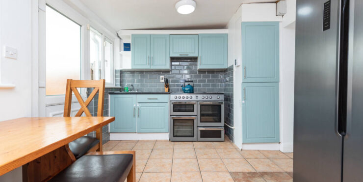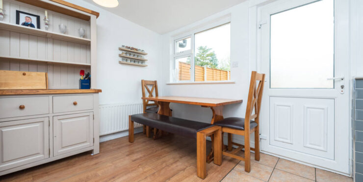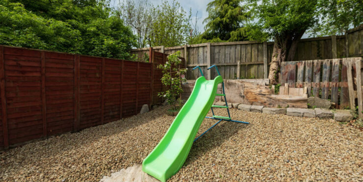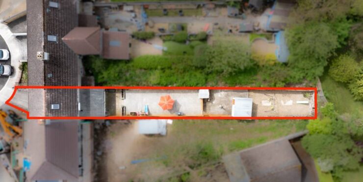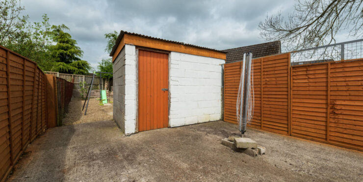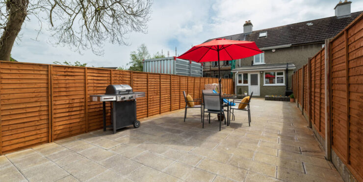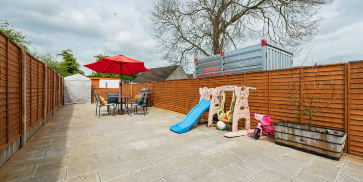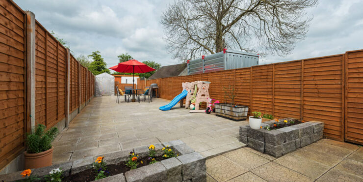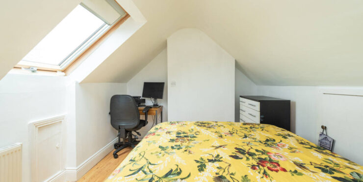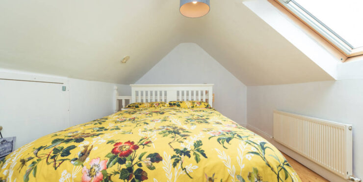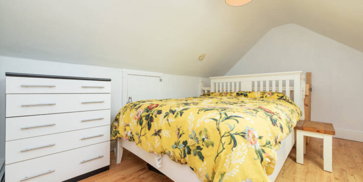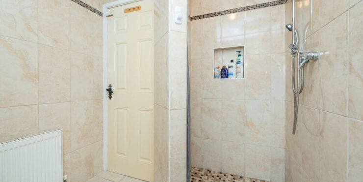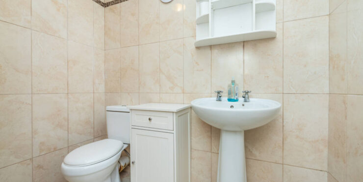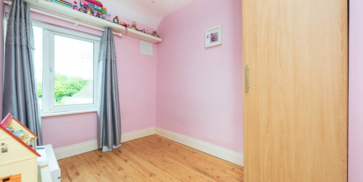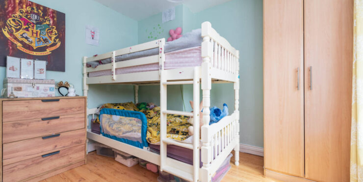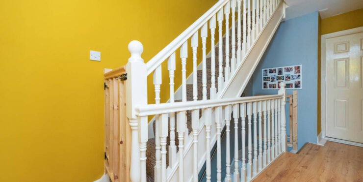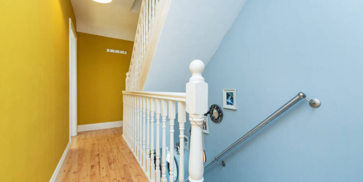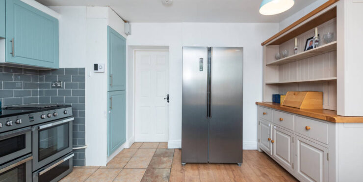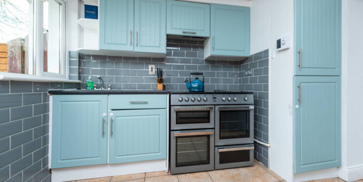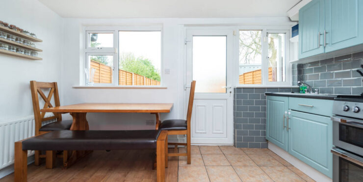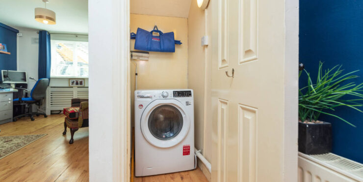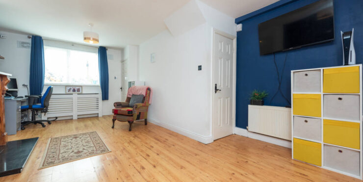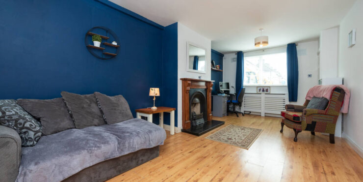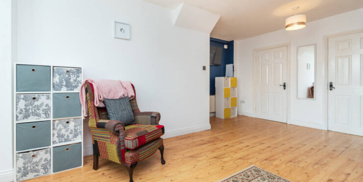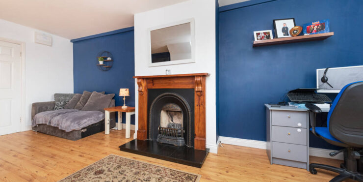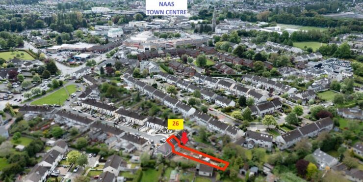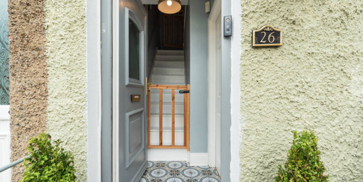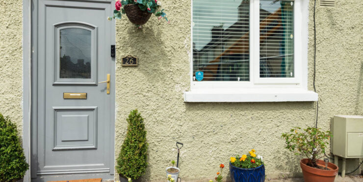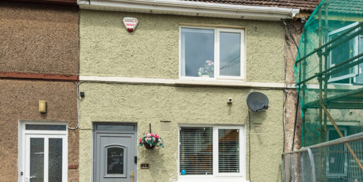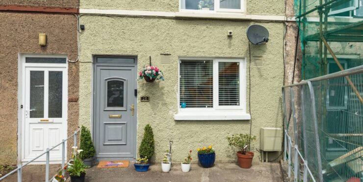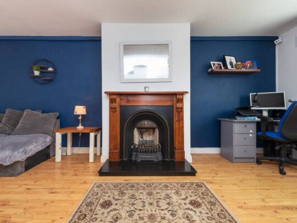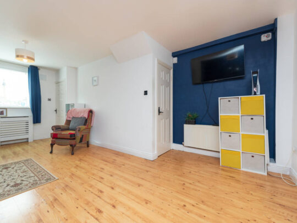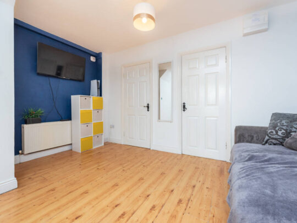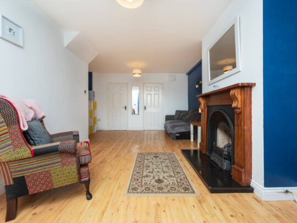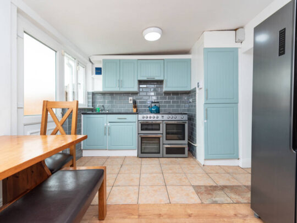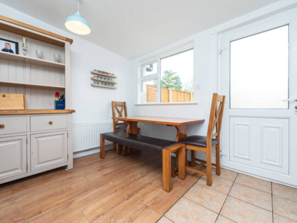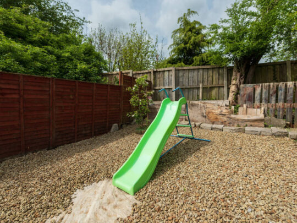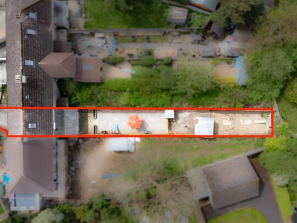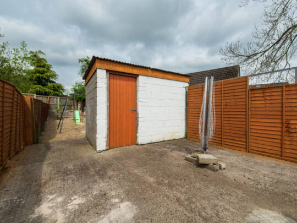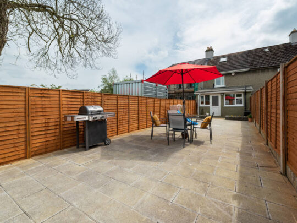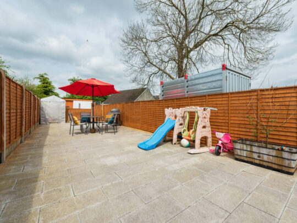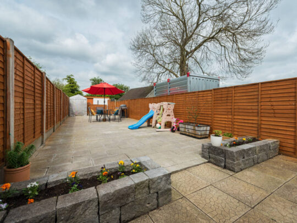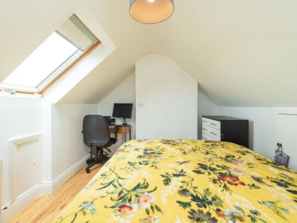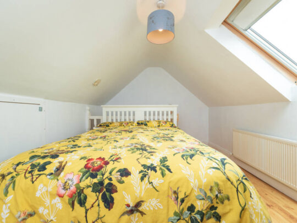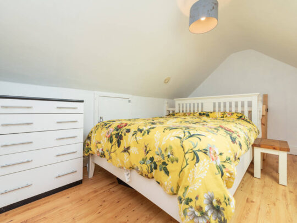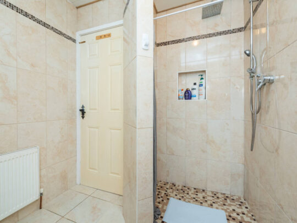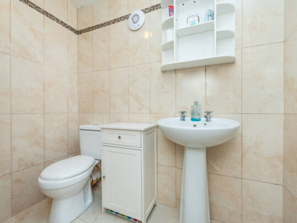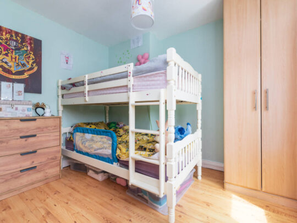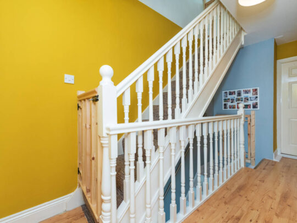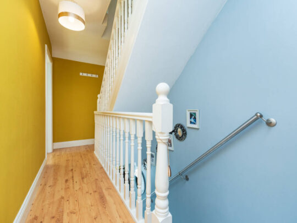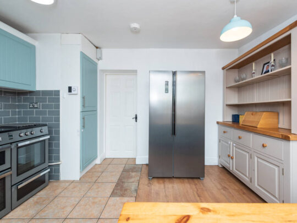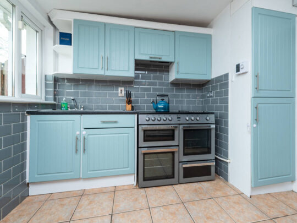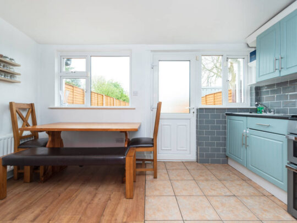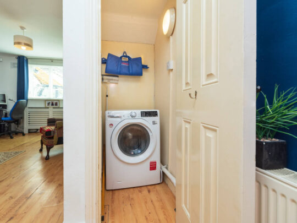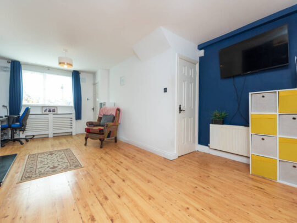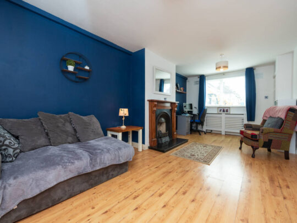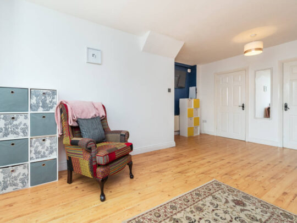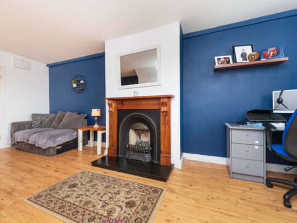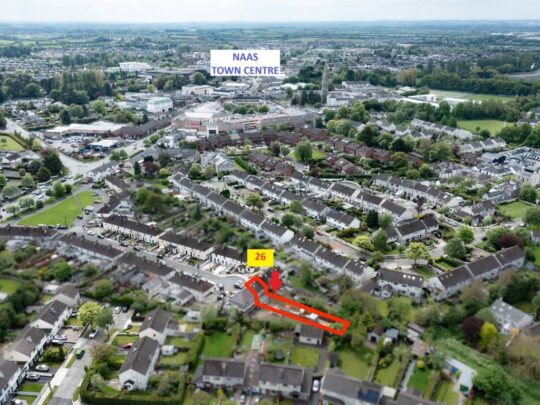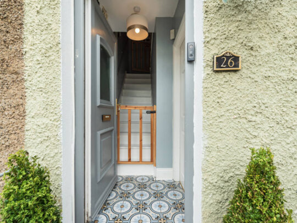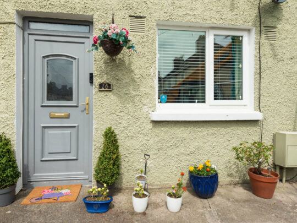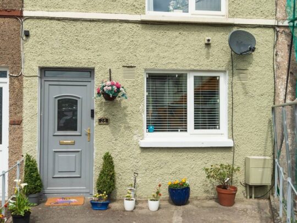Description
Sale Type: For Sale by Private Treaty
Overall Floor Area: 65 m²
AMOVE is delighted to welcome buyers to number 26, this is a charming, tastefully decorated and cleverly converted starter home in the heart of Naas. A pretty property with a superb 111 foot rear garden that easily could accommodate a large extension or even additional detached living space. A stones throw from the heart of Naas town centre, if you want to live in Naas, you can’t beat this properties situation! Extending to 65 sq.m (699 sq.ft.) with an additional 12sq.m (129sq.ft) attic room.
Accommodation comprises: Guest Hall, Lounge / Dining room, Kitchen, Upstairs: 2 bedrooms with a family bathroom, stairs to attic bedroom.
To the rear is a superb, exceptionally private & enclosed westerly paved and gravelled patio garden 34m (111 ft), that enjoys the sun all day and comes with the benefit of a block built garden shed.
Saint Corbans couldn’t command a better location just a short walk from Naas town centre, conveniently positioned around the corner from Naas Shopping Centre, Tesco and is just off the Dublin Road. Naas has a vibrant café culture and this charming home is serviced by a choice selection of great boutiques, artisan shops, the train station for commuters at Salllins or pop on the M7 down the road at Naas ball.
Viewing comes highly recommended
ACCOMMODATION
GROUND FLOOR
Entrance Hall: 1m x 4m with tiled floor & stairs to first floor, door to
Lounge: 6.2m x 4.2m (maximum) laminate flooring, timber mantlepice, granite hearth, gas fire inset (disconnected) understairs store (plumbed for washing machine) door through to
Kitchen/Breakfast Room: 4m x 3m tiled floor, fitted kitchen with a range of high & low cabinets, tiled over worktops, freestanding Flavel induction stove with electric ovens inset, extractor over, inset single drainer sink unit, space for American Fridge, Freezer (not included)
FIRST FLOOR
Landing:, timber floor, stairs to 2nd floor
Bedroom 1 (front) : 3.16 m x 2.4m Laminate flooring, fitted wardrobe, front window
Bedroom 2: 2.9m x 2m Laminate flooring, fitted wardrobes, rear window
Shower-room : 1.9m x 2m Fully tiled walls and tiled floor, step-in shower, pedestal w.h.b. with mirror over, w.c.
SECOND FLOOR
ATTIC ROOM- 4.19m x 2.87m laminate flooring, door through to eaves storage, velux skylight
OUTSIDE
To the front:
Off street parking, with a neatly railed boundary
To the rear:
A superb private westerly facing rear garden, extending to 34m x 4.5m exceptionally private & enclosed, with a front paved garden, ideal for outside dining with a block built 2m x 2.7m garden shed. To the rear of the shed there is an additional ‘Secret garden’ – 13.5m x 4.5m gravelled and currently used as a kids play area.
Property Features
- Exceptionally smart tastefully decorated home extending to 77sqm (828 sq.ft)
- Attic converted with additional attic room (currently used as master bedroom.
- GFCH, Double glazed & D2 BER
- Fitted wardrobes in 2 x bedrooms.
- Fantastic landscaped garden to rear measuring overall 34m (111ft) long with a good block built garden shed.
- Carpets, Blinds and Flavel Stove included in sale

