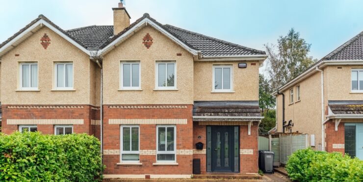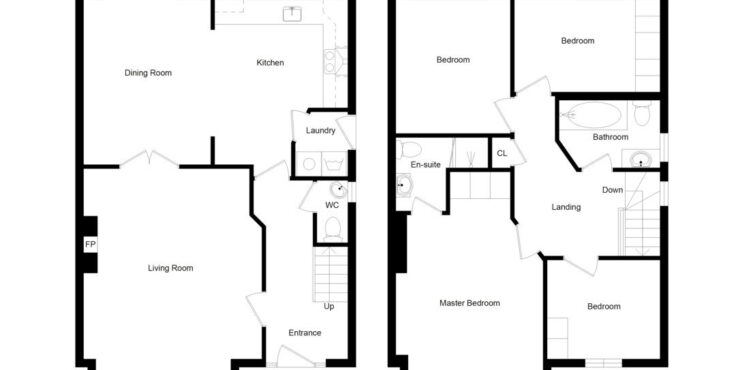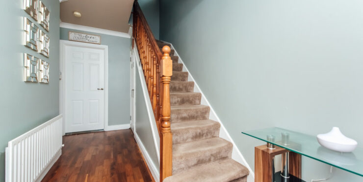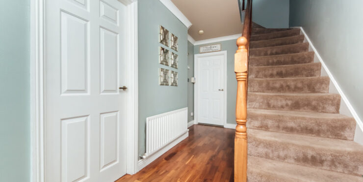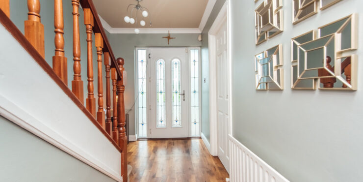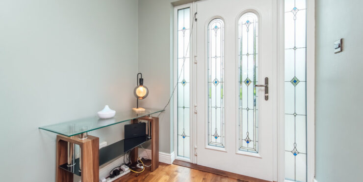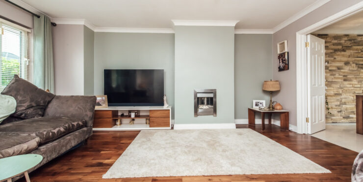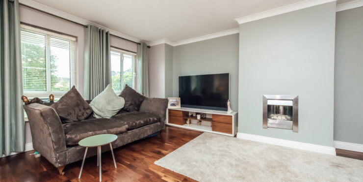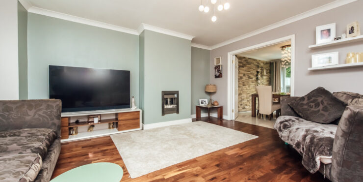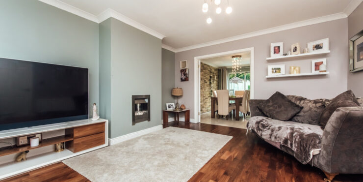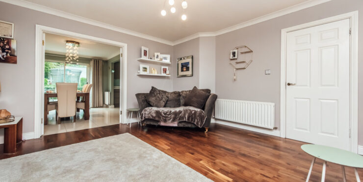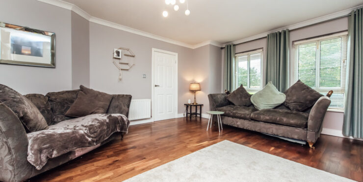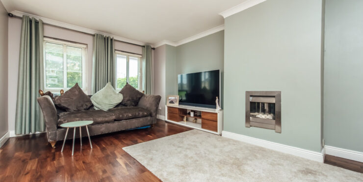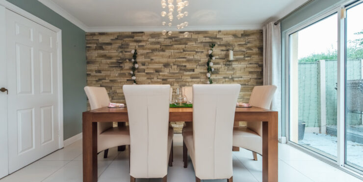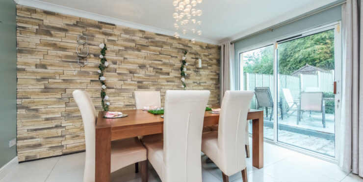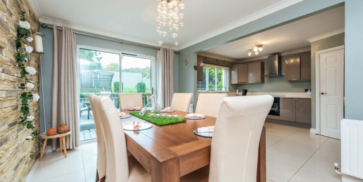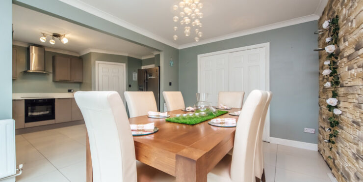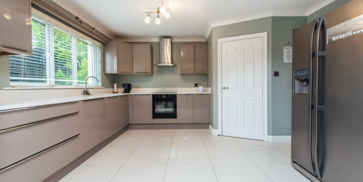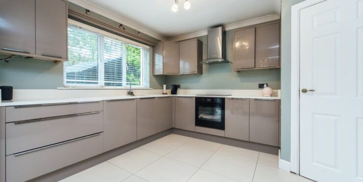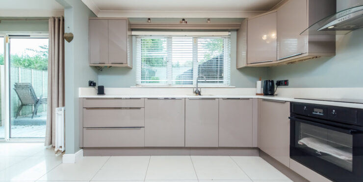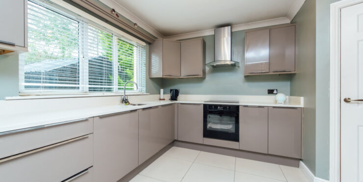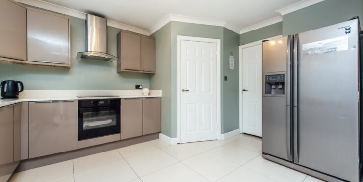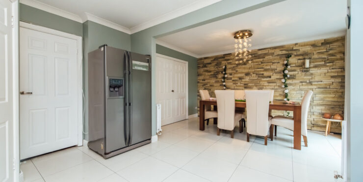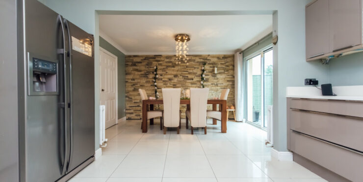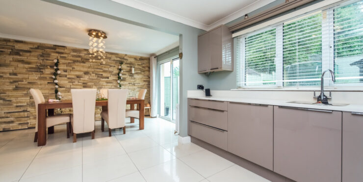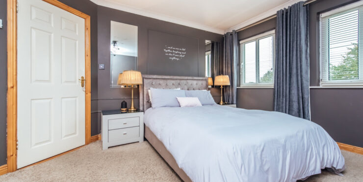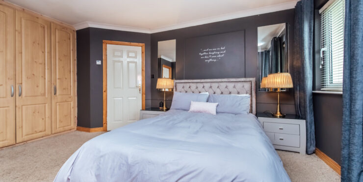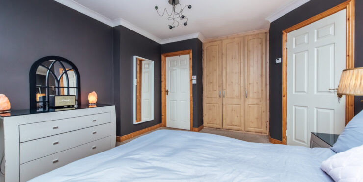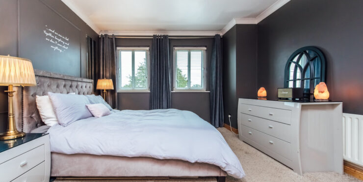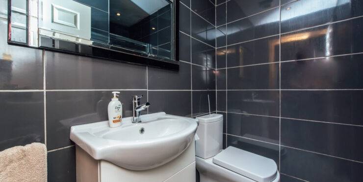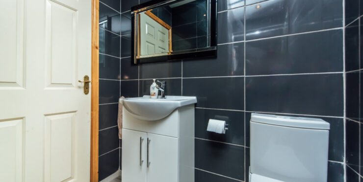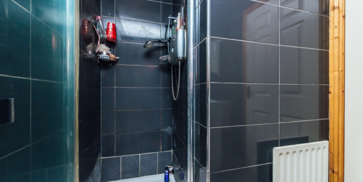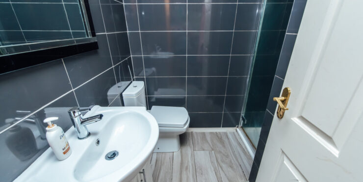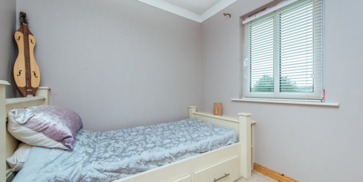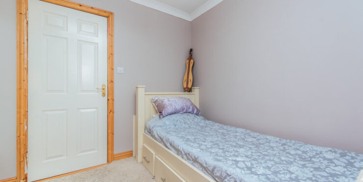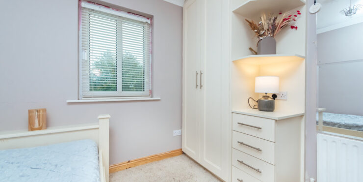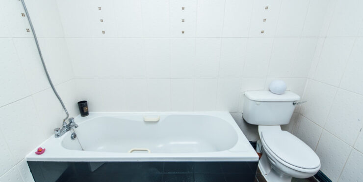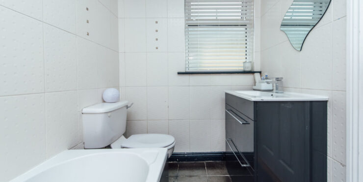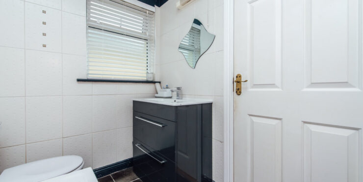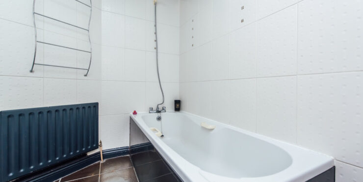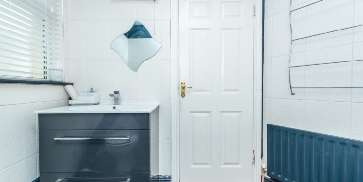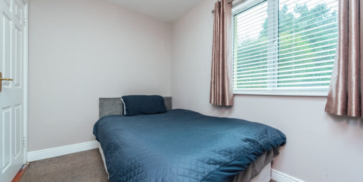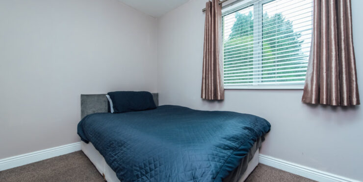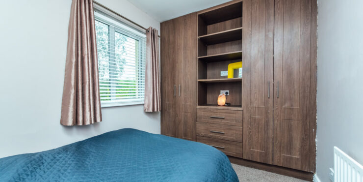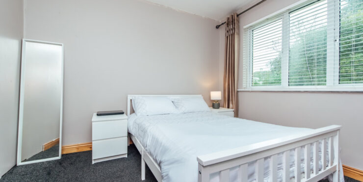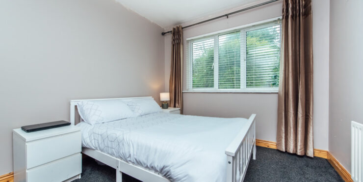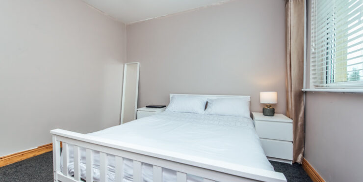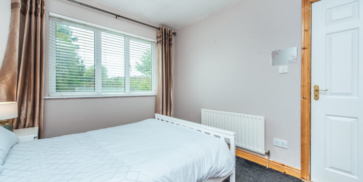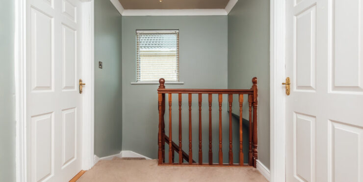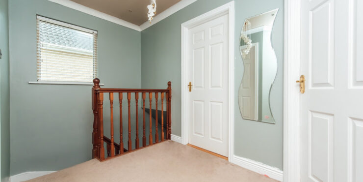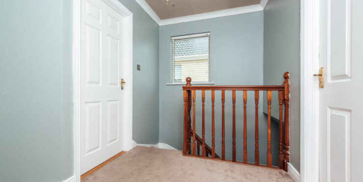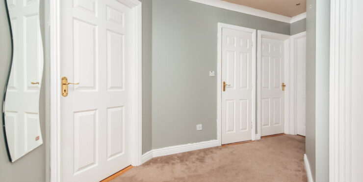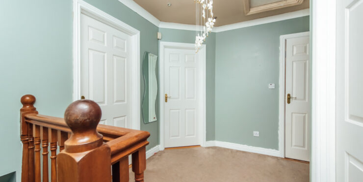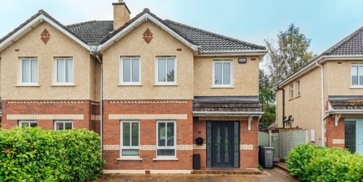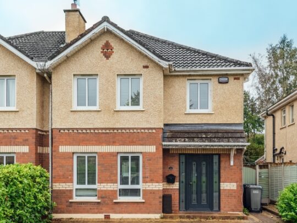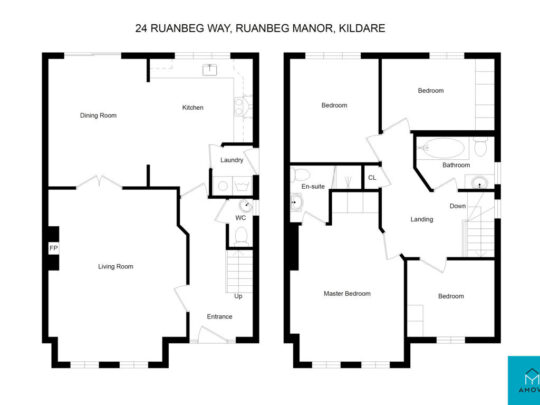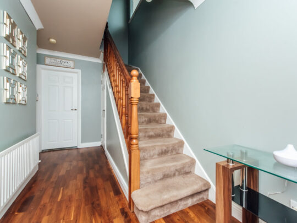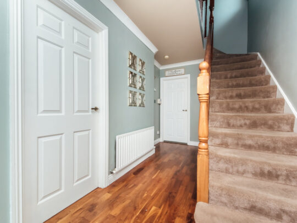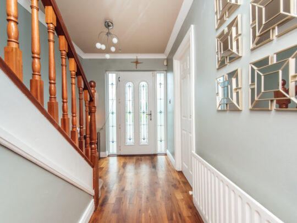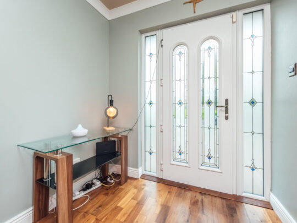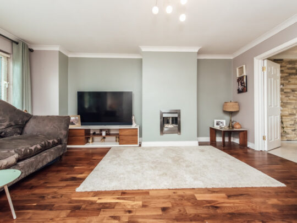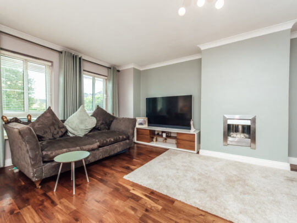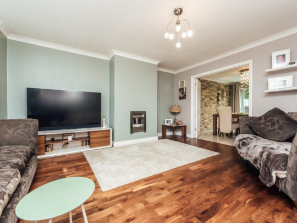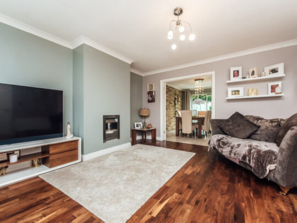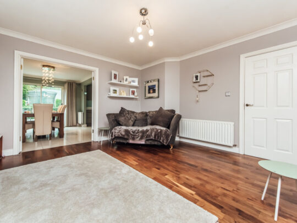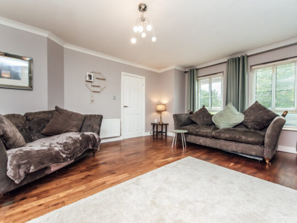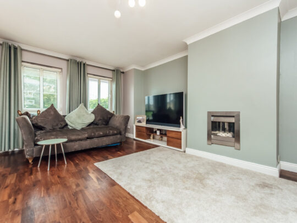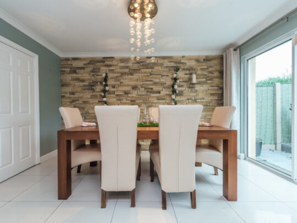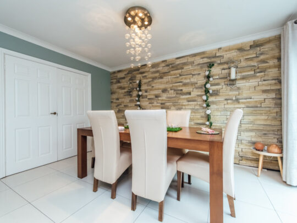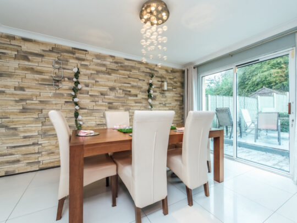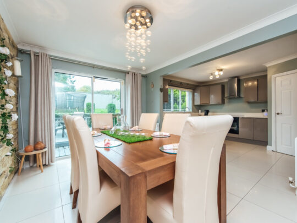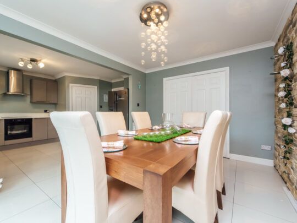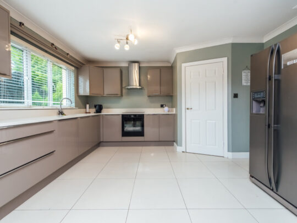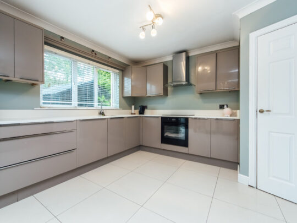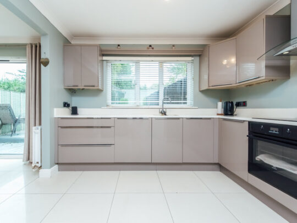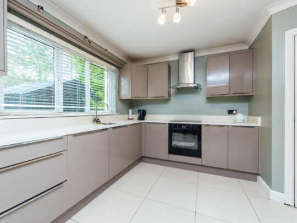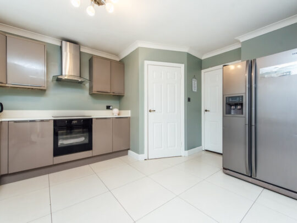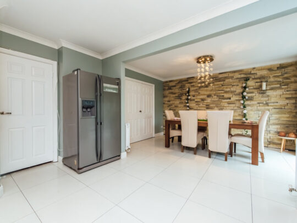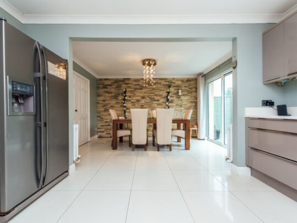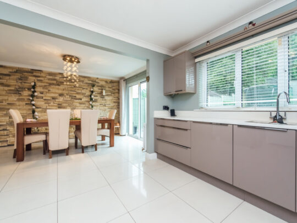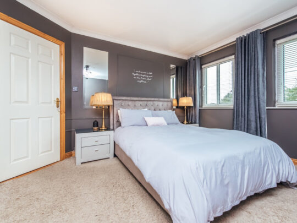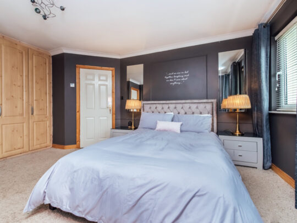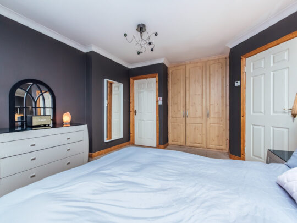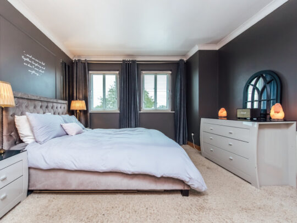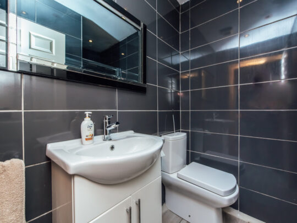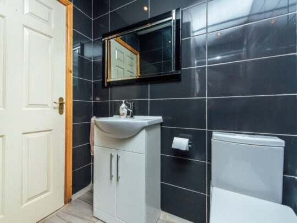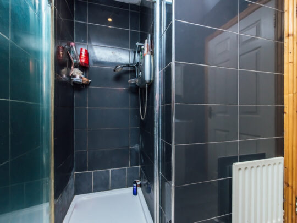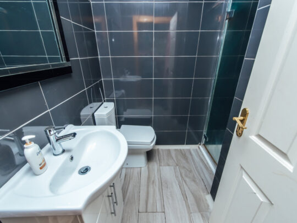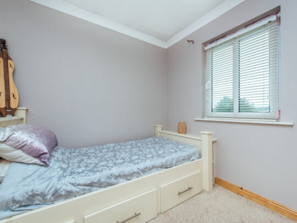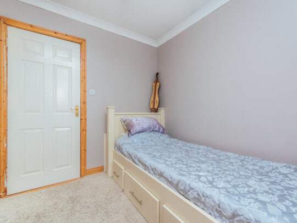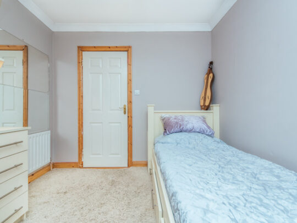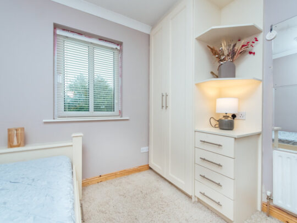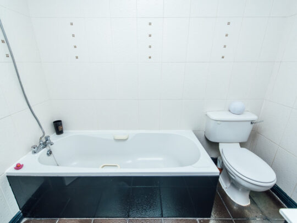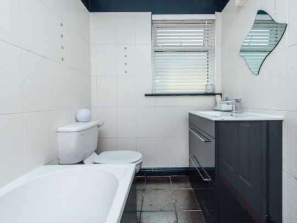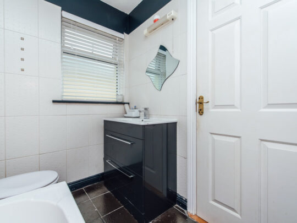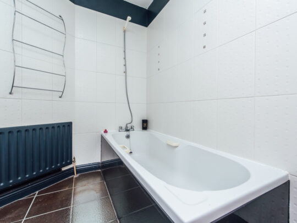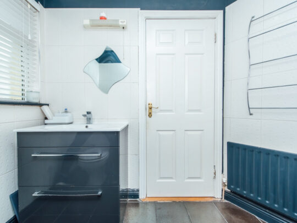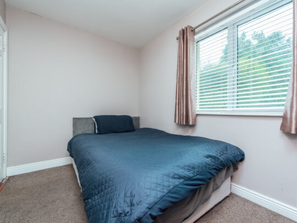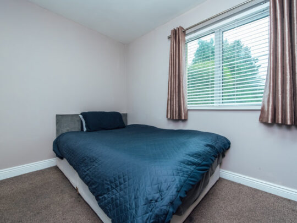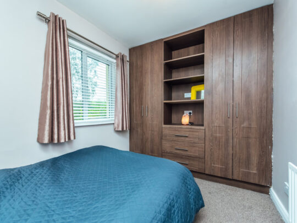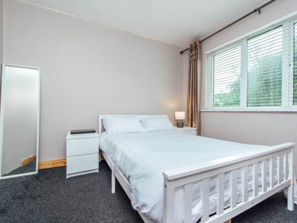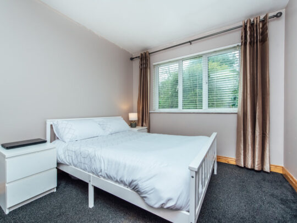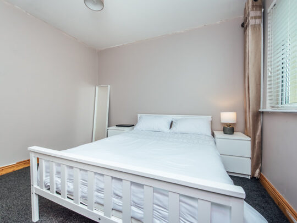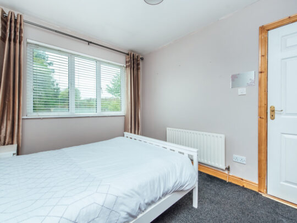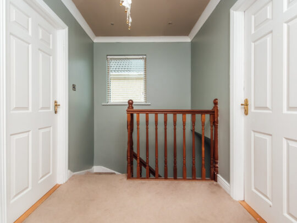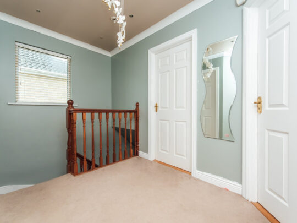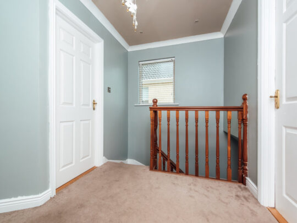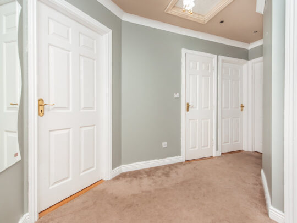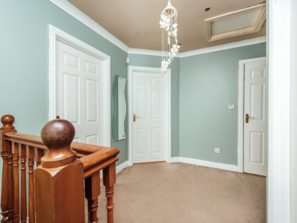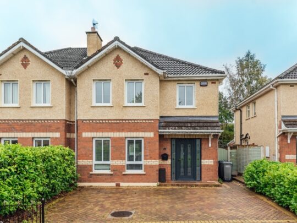Description
Sale Type: For Sale by Private Treaty
Overall Floor Area: 123 m²
Beautiful 4 bed home with a private S/W facing garden
AMOVE are delighted to market, number 24, this is a delightful 4 bed home, with spacious well-proportioned rooms, in a lovely position overlooking a large green in this sought after Kildare town estate. Displaying a tasteful contemporary interior, this home extends to 123 sqm (1,324sq.ft), Boasting an enviable B3 BER, this spacious, bright home, has a cobblelock drive, an upgraded gas boiler, a smart on trend kitchen, a detached garden shed and an exceptionally private south / west facing rear garden.
ACCOMMODATION: Ground floor; Reception hall, Lounge, Kitchen / Dining room, Utility room, guest W.C. First floor – Landing, 4 bedrooms, (3 doubles) (master en-suite), hot press and family bathroom.
This property is conveniently located on the edge of the Curragh, while only minutes from the town centre. Within walking distance of all the town offers, the train station a choice selection of both primary schools and Kildare town community school, shopping both in the town, Tesco, Lidl, Aldi and at Kildare Village. Situated on the Dublin / Newbridge side of Kildare town and within easy reach of both Junction 12 & 13 onto the M7 giving easy access to Dublin.
Viewing comes highly recommended
ACCOMMODATION
Entrance Hall: with solid walnut floor, alarm panel, ceiling downlighters, cloaks cupboard, stairs to first floor
Lounge: 5.2m x 4.3m solid walnut floor, inset gas fire, double door through to
Kitchen/ Dining: 6.6m x 4m porcelain tiled floor, newly installed (2017) – fully fitted kitchen with a range of high & low cabinets with soft closings, with integrated Electrolux oven, hob, extractor over, plumbed for a dishwasher, under worktop sink fitted, quartz worktops & upstand, space for an American fridge/freezer, feature stone wall to dining area, double doors to lounge & patio doors opening out to garden
Utility: 1.5m x 1.2m Tiled floor, plumbed for washing machine and dryer, wall mounted gas boiler, and door to garden
Guest W.C.: Tiled floor, pedestal w.h.b., w.c. and window
FIRST FLOOR
Landing: carpeted, side window, attic hatch, door to hotpress with watertank (dual immersion), storage,
Bedroom 1 (Master – Front): 5.1m x 3.6m carpeted floor, built in wardrobes
Ensuite fully tiled ensuite, vanity, w.h.b, shower tray, with electric shower over chrome / glass shower door.
Bedroom 2 (rear): 3.2m x 2.8m double room & carpeted floor
Bedroom 3 (rear): 3.3m x 2.2m double room & carpeted floor
Bathroom: 2.5m x 1.85m newly appointed, fully tiled, large bath with shower over, glass shower screen vanity cabinet sink, mirror over, w.c,
Bedroom 4 (front): 2.8m x 2.5m double room with laminate floor, built in wardrobe
OUTSIDE
To the front:
To the front of the property there is a screened parking forecourt with cobble locked driveway, gated, to side of house
To the rear:
Exceptionally private south west facing garden, stepped up to higher level garden in total 16.3m long (53ft) with a large deck ideal for outdoor dining
The garden is bordered by block wall to rear boundary and fence panelling to side, this south facing garden is exceptionally private & fully enclosed. Gated side access with a concrete pathway, outdoor power, outdoor tap and lighting.
VIEWING BY APPOINTMENT WITH SOLE SELLING AGENTS.
Property Features
- Modern on trend accommodation – 123 sq.m (1,324sq.ft.)
- GFCH (boiler replaced 2018), gas fire, new front door – BER B3
- Exceptionally good broadband
- Large cobble locked driveway with ample off-street parking overlooking green
- Private south / west facing garden
- Newly fitted well appointed Kitchen
- Gated side access, exterior tap, power sockets and lighting
- Carpets, blinds, light fittings & some integrated appliances, fitted furniture & wardrobes included in sale

