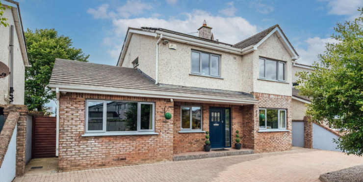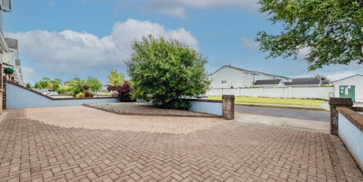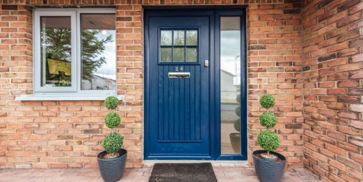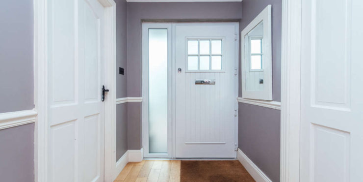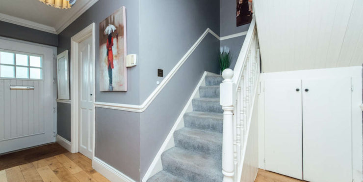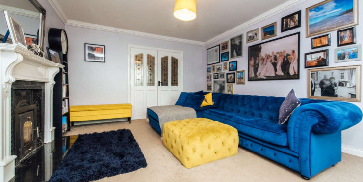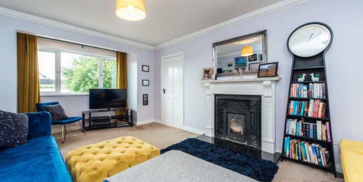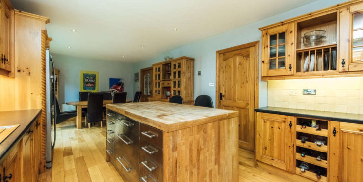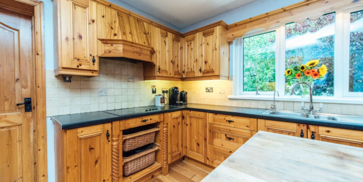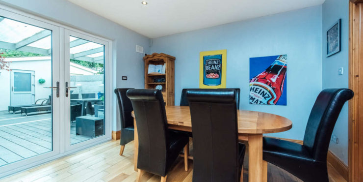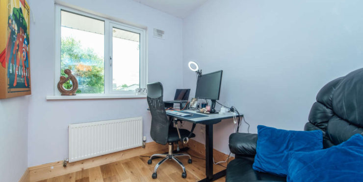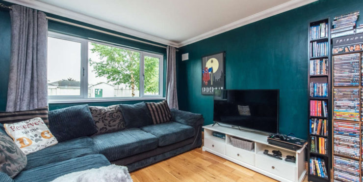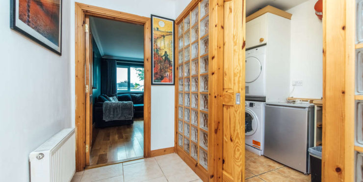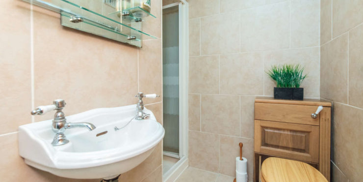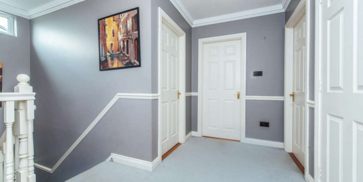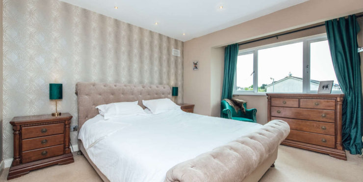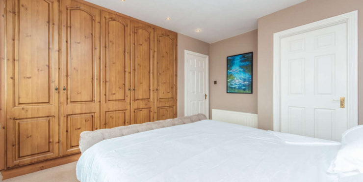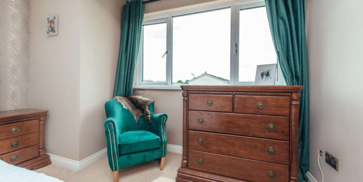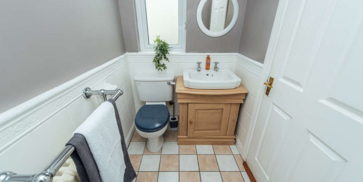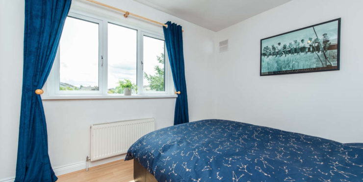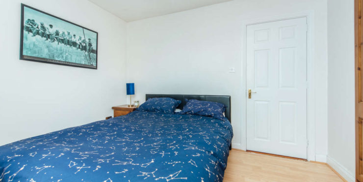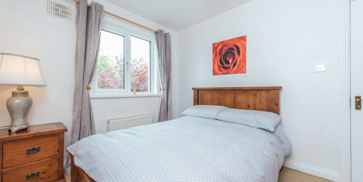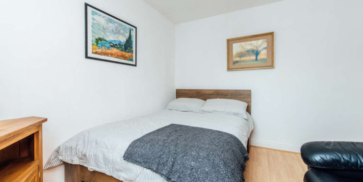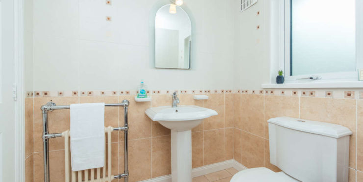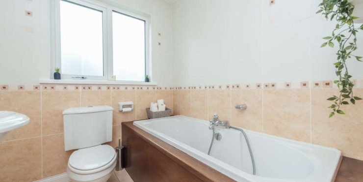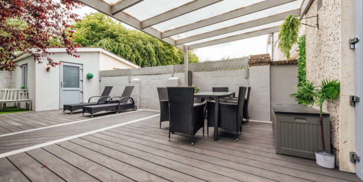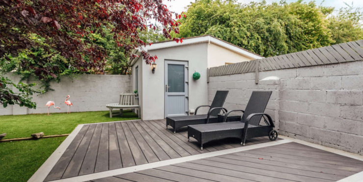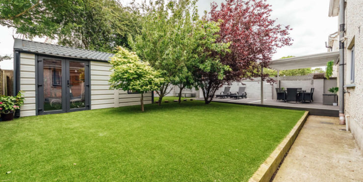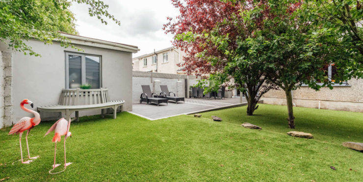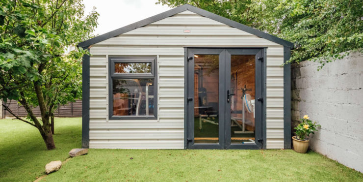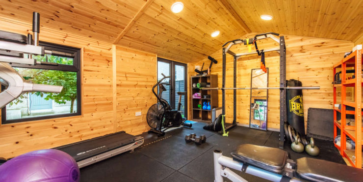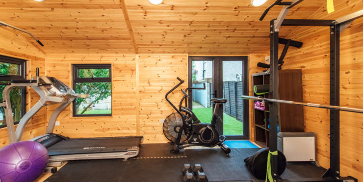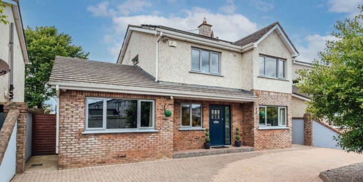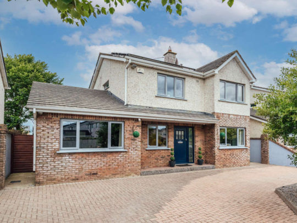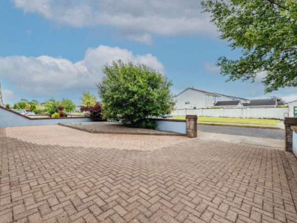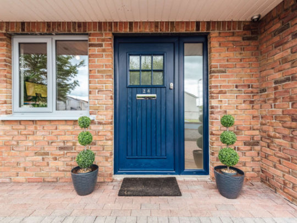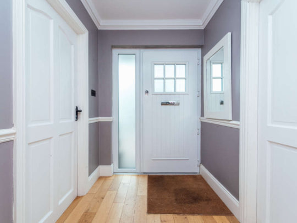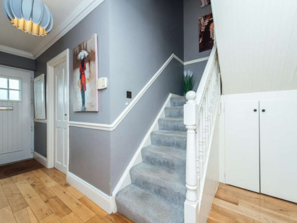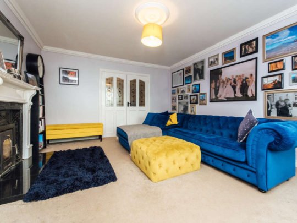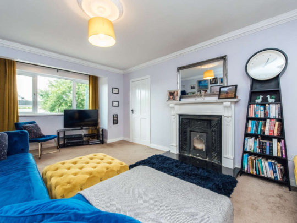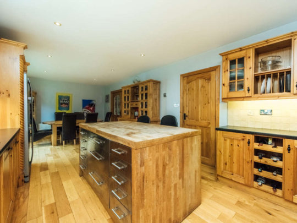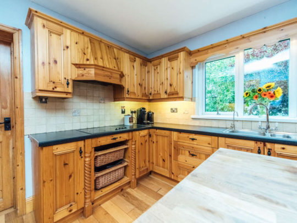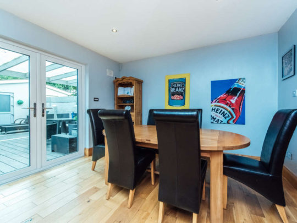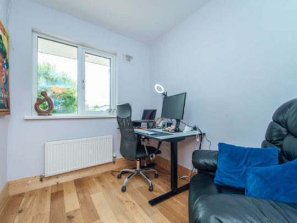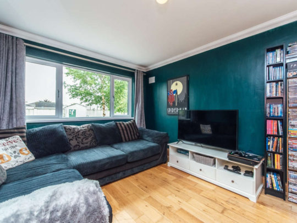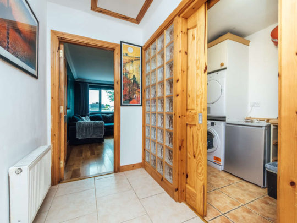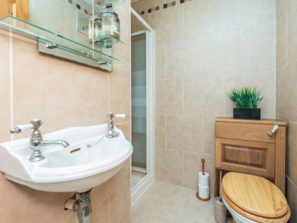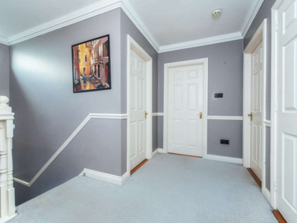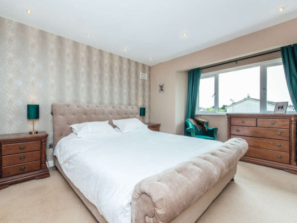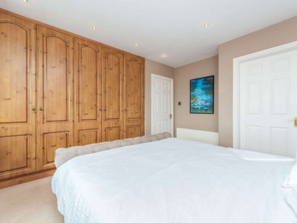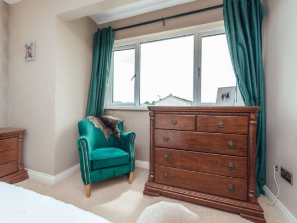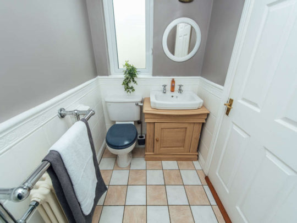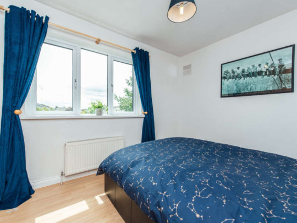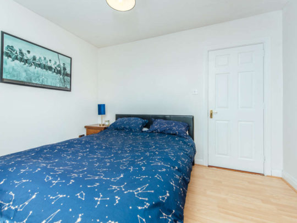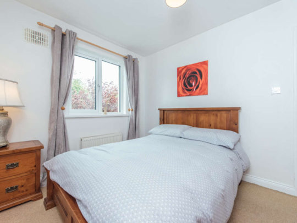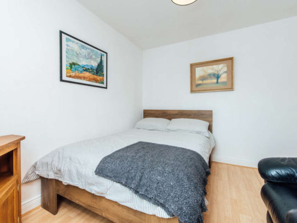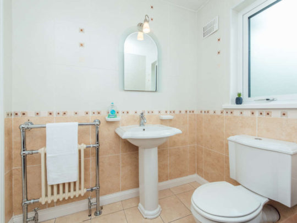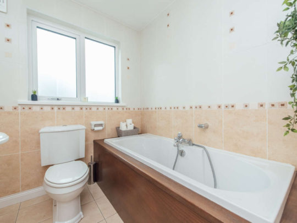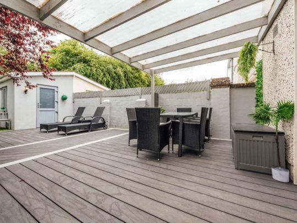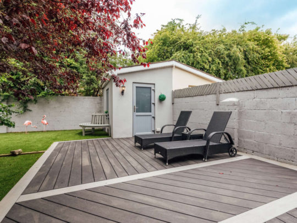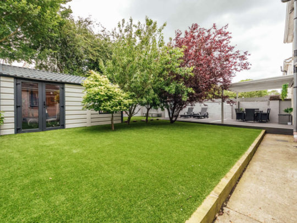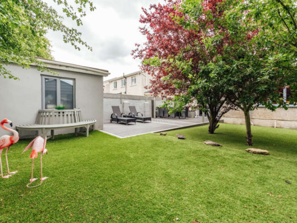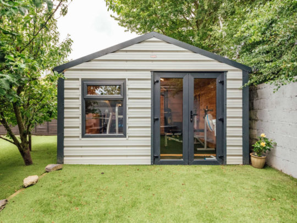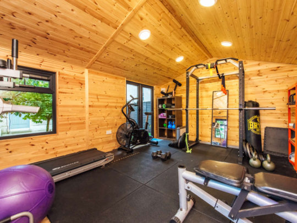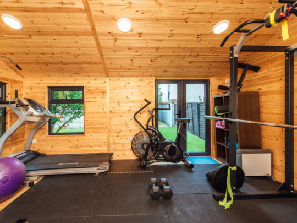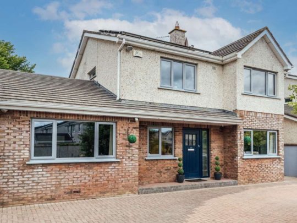Description
Sale Type: For Sale by Private Treaty
Overall Floor Area: 157 m²
AMOVE have been eagerly awaiting this super property, as detached family homes like this in Kildare town are truly rare to market! Hence, we are delighted to bring, 24 to market, commanding a superb position overlooking the green in this sought-after Kildare town estate. Bright and spacious, this smart, beautiful home boasts a superb B1 BER, displays ooddles of personality and also has a recent addition of a high spec flexible living ADMAN Multiroom to rear.
Located within walking distance of the train station and all the towns amenities. This home offers flexible living space that well warrants a viewing to be fully appreciated.
ACCOMMODATION:
Reception Hall, Lounge, Office, Kitchen / Dining-room, Utility, guest w.c.,/ shower, ) additional Livingroom /office. Upstairs there is a large hall, 4 further double bedrooms with the master being en-suite and house bathroom.
Generous off-street parking to front, with a stunning low maintenance professionally landscaped rear garden with a block built workshop and a private self-contained GYM.
This property is within walking distance of all the town offers, a choice selection of both primary schools and Kildare town community school, shopping both in the town, Tesco, Lidl, Aldi and at Kildare Village. This home is also situated on the Dublin / Newbridge side of Kildare town and is within easy reach of both Junction 12 & 13 onto the M7 giving easy access to Dublin.
Viewing highly recommended
GROUND FLOOR
Entrance Hall: 4.66m x 1.67m oak floor with matt well, ceiling coving, centre rose, door to cloaks cupboard, with additional under-stairs storage, door to office and through to living room
Lounge: 3.88m x 4.58m (Bay .80m x 2.4m) carpet, ceiling coving, centre rose, dimmer switches mantlepiece with inset woodburning stove, with cast iron surround, granite hearth & double doors through to
Kitchen/ BreakfastRoom: 7.87m x 3.57m tiled flooring, fully fitted pine kitchen with tiled over worktops, integrated wine rack and storage baskets, 1.5 bowl sssu, water softening system installed, plumbed for dishwasher, beko oven, integrated Zanussi 4 ring hob with extractor over, Whirlpool double oven, American fridge freezer, solid oak topped island with a range of stainless steel drawers under, double doors opening to garden & Lounge, door off kitchen through to
Inner Hall: tiled floor, door through to rear garden, Guest Shower room, Livingroom/ office and
Utility Room: 3.70m x 2.7m sliding door, tiled floor, wall mounted GFCH boiler, worktops, with inset sink & wall mounted cabinets, plumbed for washer / dryer
Guest Shower-room: w.c. & pedestal w.h.b, step in fully tiled shower.
Livingroom / Office: 3.28m x 4.40m oak floor, front window, ceiling coving
FIRST FLOOR
Landing: 3.3m x 4.5m (max) carpet, ceiling coving, centre rose, hot press with dual immersion heater, attic hatch
Bedroom 1 (Master): 3.9m (Max into bay) x 3.8m Large double bedroom and a range of floor to ceiling fitted wardrobes door to a
En-suite; 1.3m x 2.5m Tiled floor and partially tiled walls, step in shower with electric Triton T90sr shower unit vanity w.h.b unit with storage under, w.c, traditional chrome radiator, window
Bedroom 2 (front): 3.9m x 2.69m Double bedroom with laminate flooring
Bedroom 3: 3.15m x 3.17m Double bedroom with carpet, rear window
Bedroom 4: 2.2 x 2.8m Double bedroom with laminate flooring, rear window
Bathroom: 2m x 2m fully tiled, feature bath with telephone shower over, w.c., pedestal w.h.b. with mirror & light over, traditional radiator, window
OUTSIDE
To the front:
Canopy porch to front of house, ideal for that morning coffee, cobble-locked parking forecourt that can easily accommodate three cars, part laid to lawn, walled and enclosed front garden gated access to both sides of house
To the rear;
Opening out from the kitchen this house has a superb, enclosed Pergola 2.8m x 4.2m with a superb raised deck ideal for entertaining. A superb garden to rear enjoying a Northwest orientation 14m x 11.3m (45ft x 37ft) with an enclosed fence and walled boundary, recently landscaped with low maintenance artificial grass, with a feature trees, outdoor tap, outdoor wall lights, concrete side pathways ideal for bin storage.
Block built garden shed / workshop 2.9m x 2m
Multiroom GYM – 3.7m x 4.9m – fully insulated with tongue & grooved – panelled timber walls and vaulted ceiling, double glazed doors and windows and with inset lighting.
Property Features
- Impressive, on trend accommodation extending to extending to 157.24 sq.m (1,692sq.ft)
- Excellent flexible living space – 4 double rooms, 3 bath / shower-rooms & 2 reception rooms & Adman self contained Multiroom to rear
- Recently upgraded to include – Triple glazing, GFCH, wood, burning stove, solar panels provide constant hot water & summer electricity
- Cleverly landscaped & exceptionally private rear garden with block built shed & feature specimen trees
- Generous front drive with wonderful cobble locked parking forecourt with wall & enclosed boundary
- Carpets, blinds and american fridge freezer & integrated appliances included in sale

