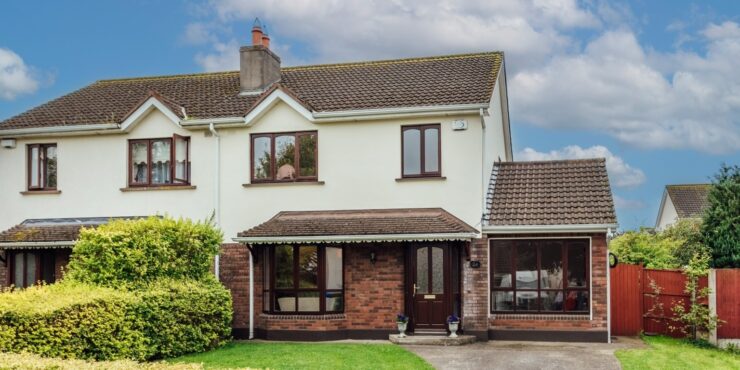 |
|
24 Gleann Na Riogh Court, Naas, Co. Kildare SOLD |
Price on request
ID-24120 - Sold
|

|
Beds 4
Baths 3
Floor Area 124 m²
BER C2
|
This property is no longer available.
DescriptionSale Type: For Sale by Private Treaty Exceptionally smart – chain free – 3-4 bed / 2.5 baths AMOVE are delighted to present ’24’ to the market, this is a beautiful home, that has undergone a complete refurbishment and is in ‘drop your bags condition’. Extending to 123.5 sqm (1,329 sq.ft) and tucked away in a cul de sac, this home has just been completely refurbished, freshly painted, with new floors throughout, a new kitchen and in recent years the boiler / radiators have all been upgraded. This smart property is complemented by a private mature garden, good off-street parking and a wonderful south facing orientation to rear. A home that must be viewed to be fully appreciated. These sought-after Monread semis are a great buy and suit a variety of discerning buyers, families, buyers trading down or anyone wanting a smart home within a short walk of the heart of Naas. ACCOMMODATION: Ground floor – Reception Hall, Lounge, Kitchen / Dining room, Utility, Guest W.C, Office/ Playroom / 4th bedroom. First floor – Landing, 3-bedrooms (master en-suite), and house Bathroom. Gleann Na Riogh Court is perfectly located in the heart of the Monread estate, being just a short walk from Naas town centre and its host of amenities including shops, schools, restaurants, bars, hotels, a cinema & numerous leisure clubs and sporting facilities. Gleann Na Riogh Court, is positioned on Dublin side of Naas town centre, exceptionally close to the M7 & N7 motorway. This home and the wider Monread Estate is well serviced by a choice selection of local schools, great local shops, and the train station for commuters is a short drive away in Salllins or pop on the M7 @ Naas ball. Viewing comes highly recommended ACCOMMODATION Entrance Hall: 5.3m x 1.8m laminate flooring, alarm panel, understairs store, radiator and stairs to first floor Dining: 3.56m x 3.5m laminate flooring, sliding patio doors to rear, open plan to Office / Playroom / 4th bedroom: 2.7m x 4.76m laminate floor, spot lighting window to front of house FIRST FLOOR Landing: newly carpeted stairs and landing, attic hatch, hot press with water tank & dual immersion Bedroom 1 (Master – rear): 4.12m x 4.16m large double room with carpeted floor, floor to ceiling fitted wardrobes, window overlooking rear garden and door to Ensuite: 2.3m x 1m part tiled walls & fully tiled step in shower with Mira Elite SE electric shower, pedestal whb, wall mounted medicine cabinet, w.c. and radiator Bedroom 2 (front): 4m x 3.69m double room with newly carpeted floor, radiator, window to front Bedroom 3 (front): 2.59m x 2.6m large single with newly carpeted floor, reading nook and window Bathroom: 2.3m x 1.9m part tiled walls, pwhb, W.C. wall mounted mirrored over sink cabinet, bath with wood panelled side, show screen, fully tiled around bath telephone shower over bath, radiator & window, linoleum floor OUTSIDE To the front: To the rear: Property Features
|
 Kathy Moran
Kathy Moran 045 542 141