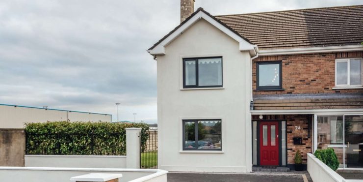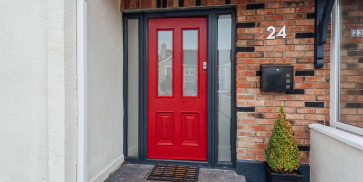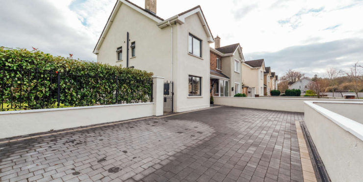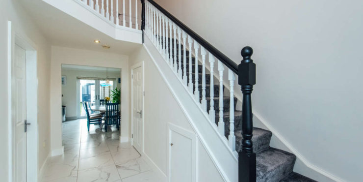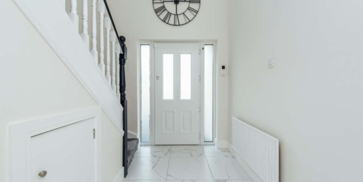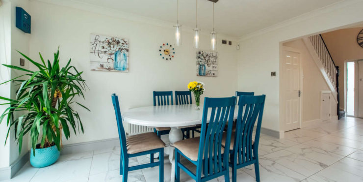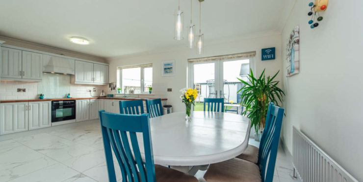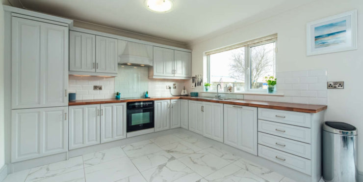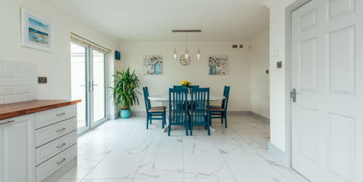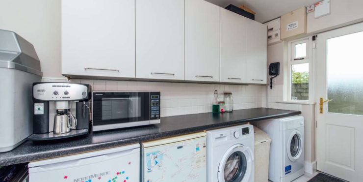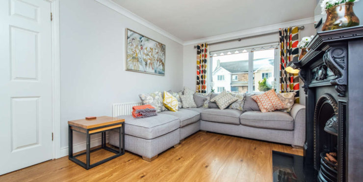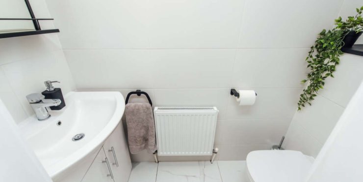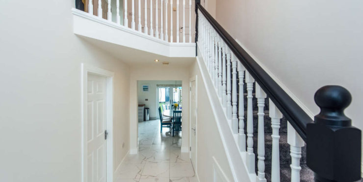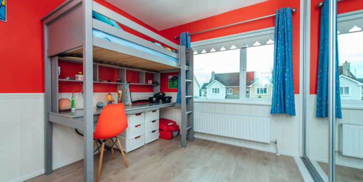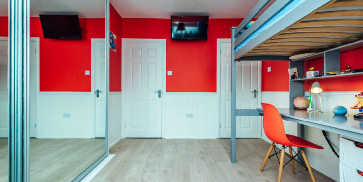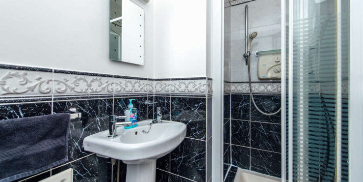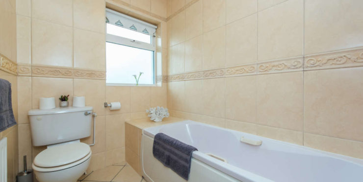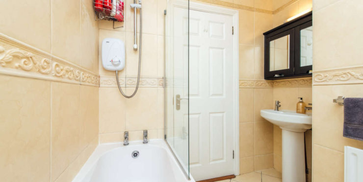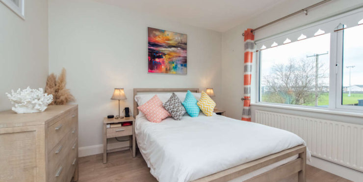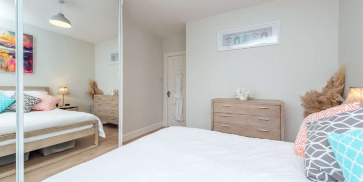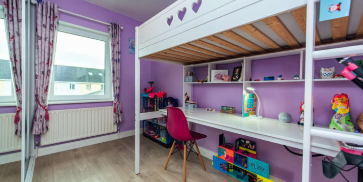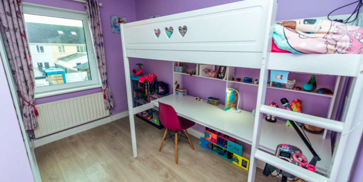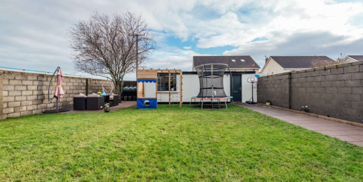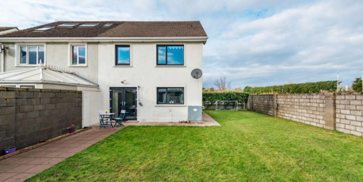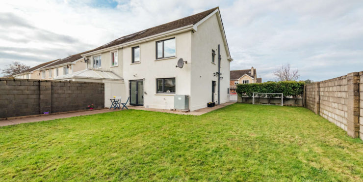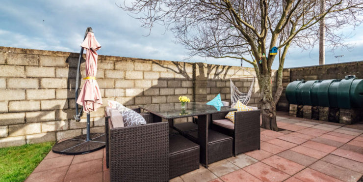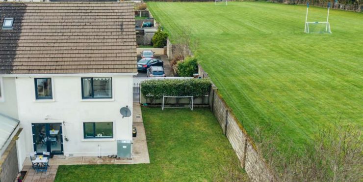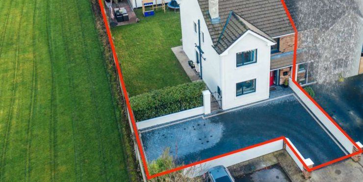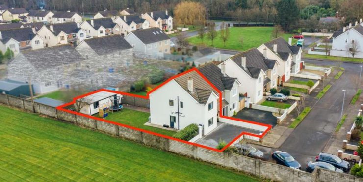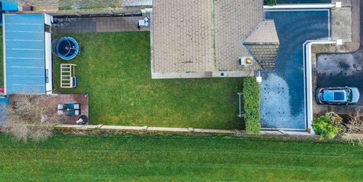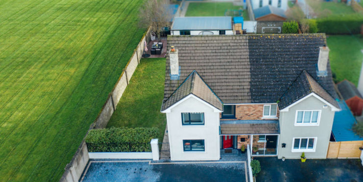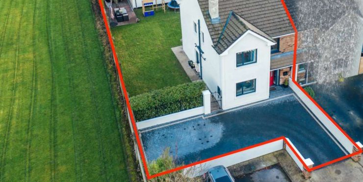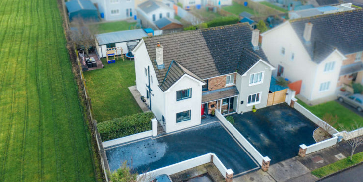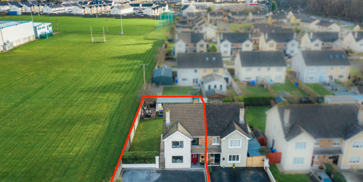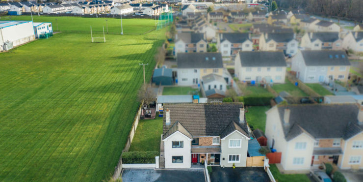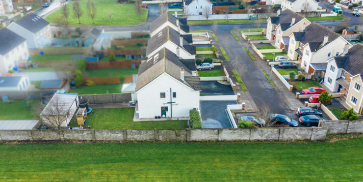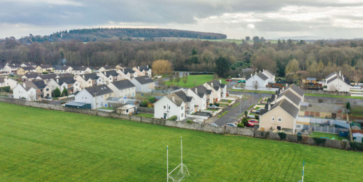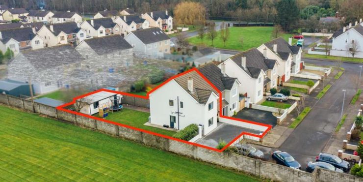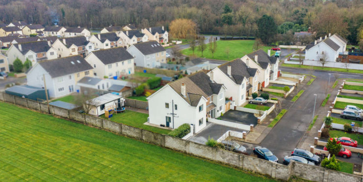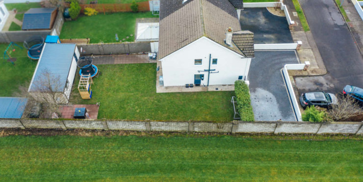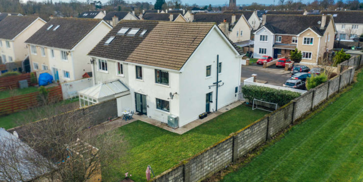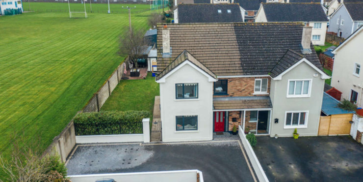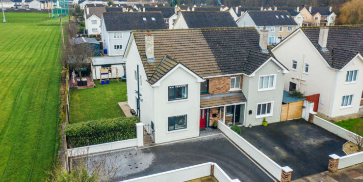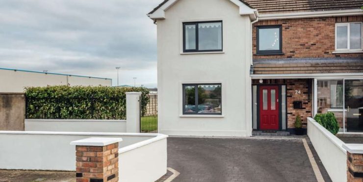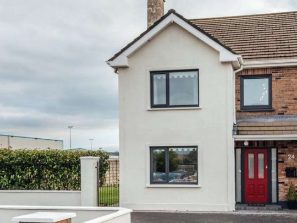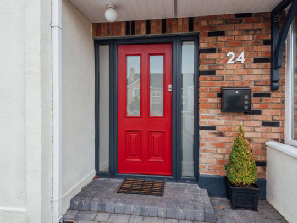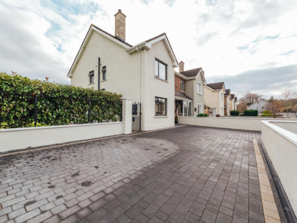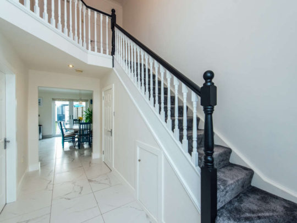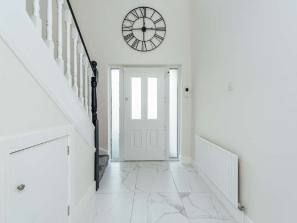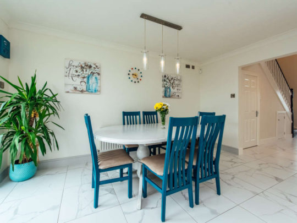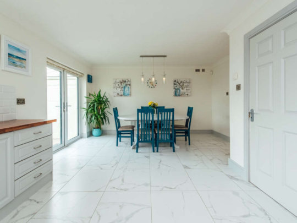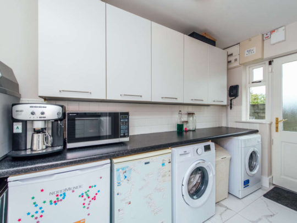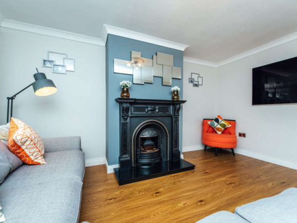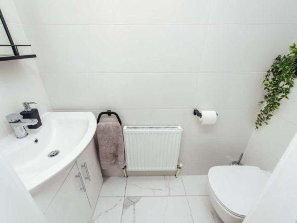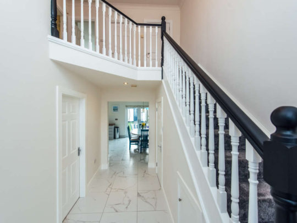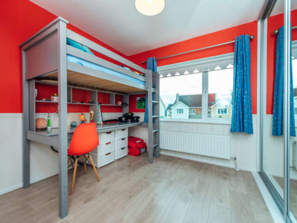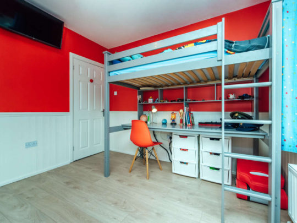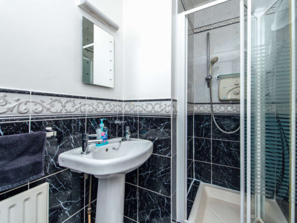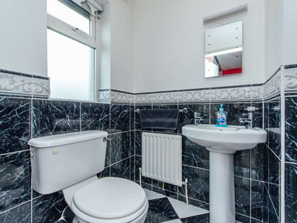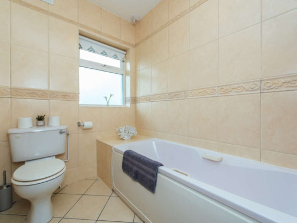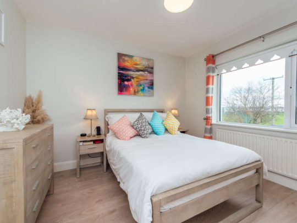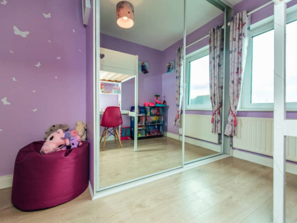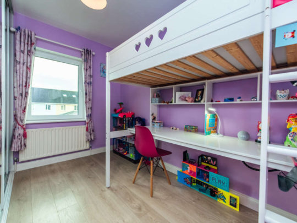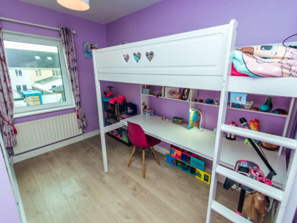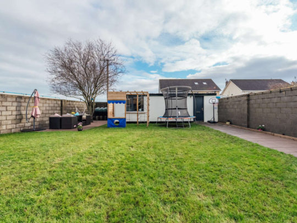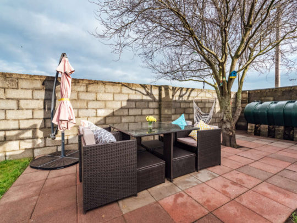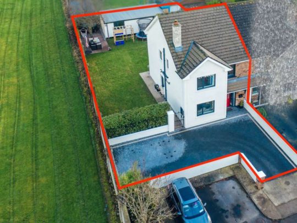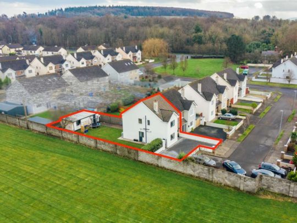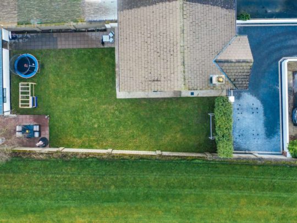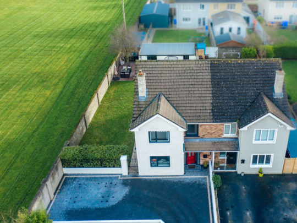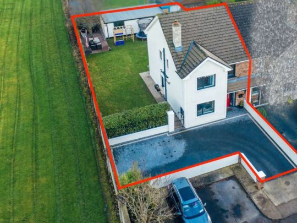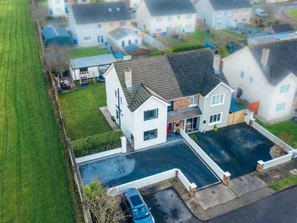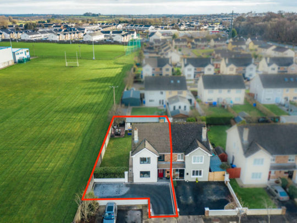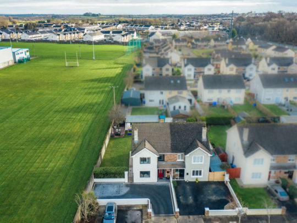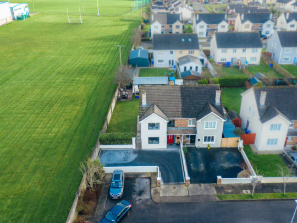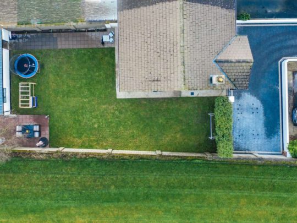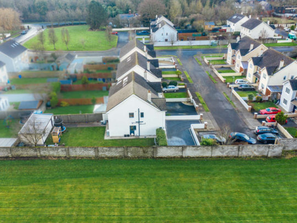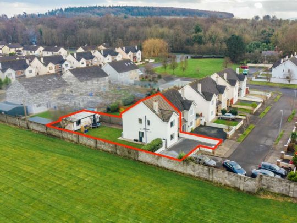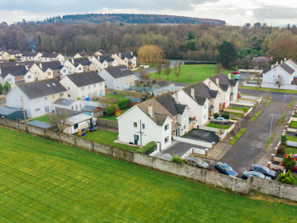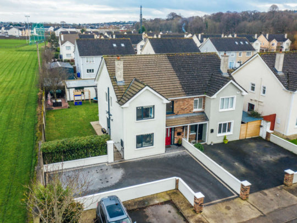Description
Sale Type: For Sale by Private Treaty
Overall Floor Area: 115 m²
‘Walk in & drop your bags’ in this bright, stunning property located in a quiet cul de sac in the heart of
Monasterevin. Commanding a prime position overlooking and adjacent to Monasterevin’s GAA
grounds, this home couldn’t enjoy a better location. Extending to 115.4 sq.m, (1,242 sq.ft.) this
beautifully appointed home has been recently, refurbished & decorated throughout and offers buyers
potential to extend or convert attic. 24′ is further complemented by a large L shaped, fully enclosed, garden with a brick-built workshop to rear.
Accommodation comprises: Hall, Lounge, Guest W.C., Kitchen / Dining-room, upstairs there are 2
double rooms and 1 large single with the master en-suite & a family bathroom.
Abbeygate is located just off the main Dublin Road on the edge of the historic town of Monasterevin
and is close to Junction 14 of the M7 motorway and is less than a 50-minute commute to Dublin city
centre. It has an excellent rail service within walking distance of the house. Locally, there are an array
of shops, superb schools, excellent sporting clubs, gym, pubs and great walking routes (Moore Abbey
woods) and river / canal pathways. Both the Kildare Village Outlet and Whitewater Shopping Centre are only a short drive from this home.
ACCOMMODATION
Double height Reception Hall: 4.50m x 2.55m Alarm panel, ceiling coving, tiled flooring, radiator, downlighters, under stairs storage and large feature window over door with an impressive gallery
landing overlooking entrance hall
Guest W.C.: 2.08m x 0.74m fully tiled, vanity sink with mirror over, radiator, towel rail & enclosed cistern wall hung w.c.
Living Room: 4.68m x 3.38m oak wood flooring, ceiling coving, centre rose, open fire with cast iron mantle & polished granite hearth
Kitchen / Dining room: 4.32m x 6.04m Fully fitted kitchen with tiled over worktops and an array of high
and low kitchen cabinets, integrated Neff oven, electric hob with glass backsplash and extractor hood
over, 1.5 bowl sink, integrated Fridge/Freezer, integrated dishwasher, tiled flooring, ceiling coving,
double doors to garden and door to utility
Utility: 1.57m x 3.37m Tiled flooring, countertop with tiled backsplash, plumbed for washing machine &
for fridge / freezer, space for dryer, window, high storage cabinets and door to side garden
FIRST FLOOR
Feature Gallery Landing: 2.57m x 3.68m newly fitted carpet, large window, ceiling coving, attic access
with pull down stira – partially floored, hot press with insulated hot water cylinder (new)& storage
Bedroom 1 (Master – front): 3.15m x 3.32m (max) double room with laminate flooring, built in sliderobes, wainscot panelling and TV point, door to ensuite
En-suite: 1.37m x 2.20 tiled floor with partially tiled walls, w.c, pedestal w.h.b, step in fully tiled shower
with Triton electric shower
Bedroom 2: 3.38m x 3.39m Double bedroom with fitted sliderobes and laminate flooring
Bedroom 3: 3.98m x 2.52m single room with laminate flooring and built in sliderobes
Bathroom: 1.65m x 2.20m fully tiled bathroom, Mira electric power shower over bath with glass panel,w.c, pedestal w.h.b, with vanity cabinet over, with light, heated towel rail and window
OUTSIDE
To the front:
To the front of the property there is a large cobble stone parking forecourt, bordered by a wall &
gated side access.
To the rear:
Large L shaped garden with paved patio & plant beds This sunny east facing garden is fully enclosed
and measures 18m long & is easy to maintain and due to its shape / position enjoys both south and
West sunshine. Oil tank to rear of garden. To the side there is gated access with a concrete pathway,
giving the home bin & side storage space, rear and side lighting, outdoor tap, extendable line and oil
burner (new).
Paved path leading to Garden shed / Workshop (3.71m x 8.07m) – block built with power, lighting and newly roofed.
Property Features
- Beautiful on trend, immaculate accommodation -115.4 sq.m, (1,242 sq.ft.)
- Located in quiet cul de sac
- Excellent potential to extend or convert attic
- Large cobble stone / low maintenance front driveway (3 / 4 cars)
- Low maintenance exterior faé§ade & good off-street parking
- Large rear east facing garden, which due to its shape enjoys south & west facing sunshine
- Energy efficient home, with newly fitted front door & triple glazed windows & C1 BER
- OFCH (new burner) with zoned heating system & new immersion
- Carpets, blinds & integrated kitchen appliances included in sale.

