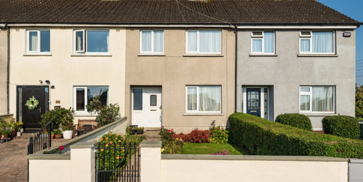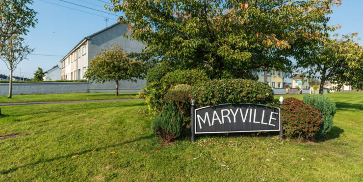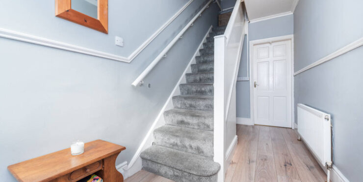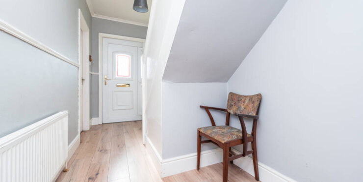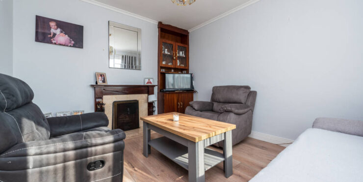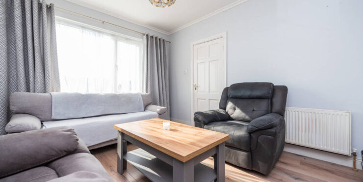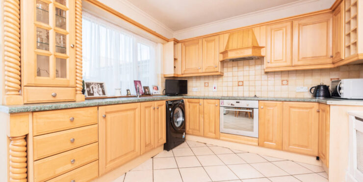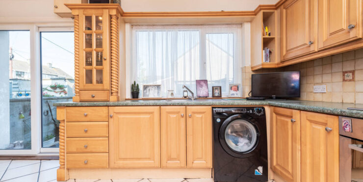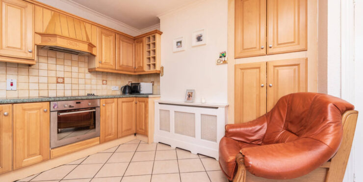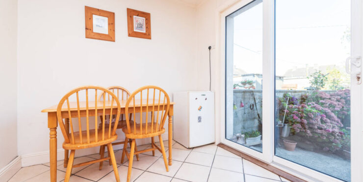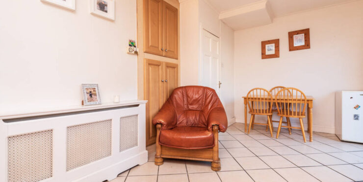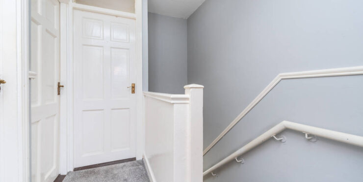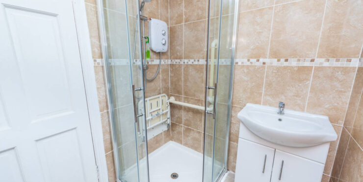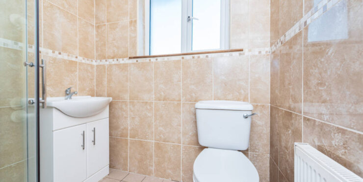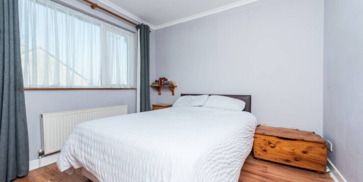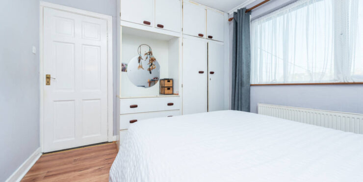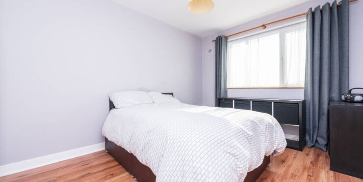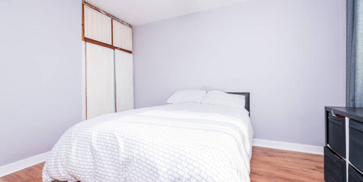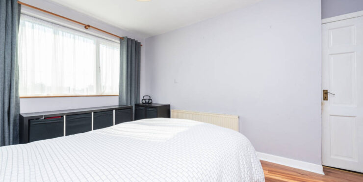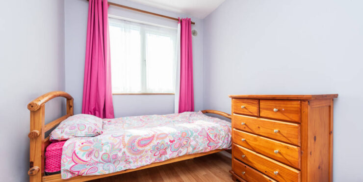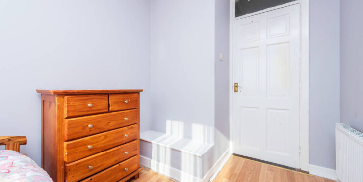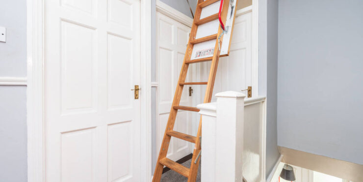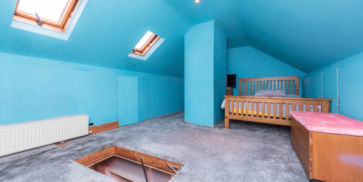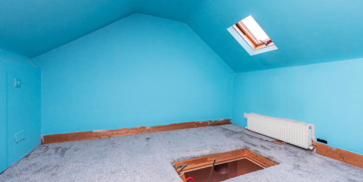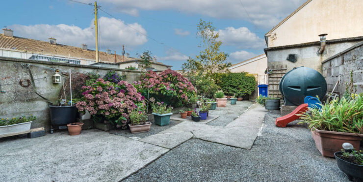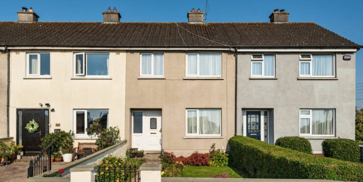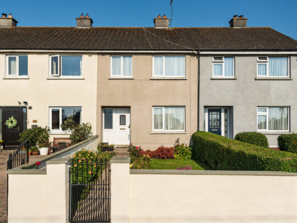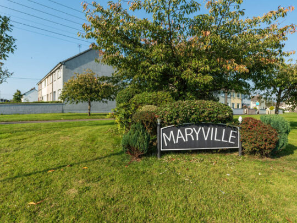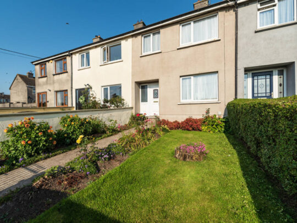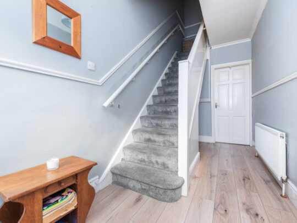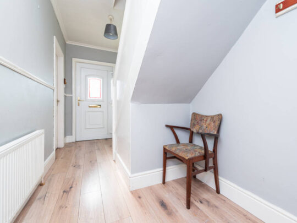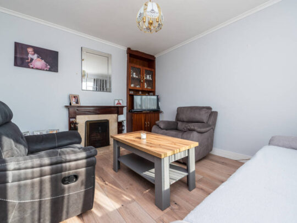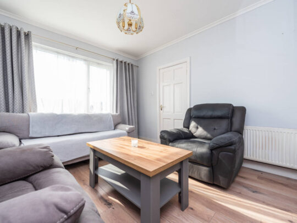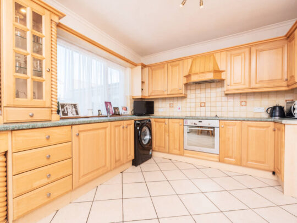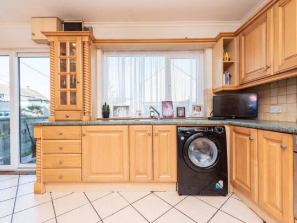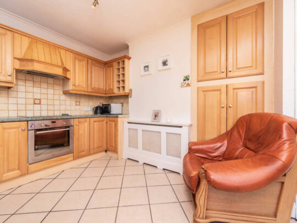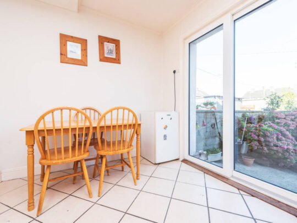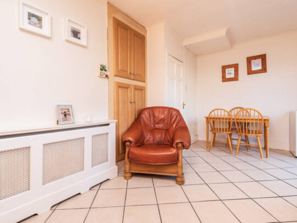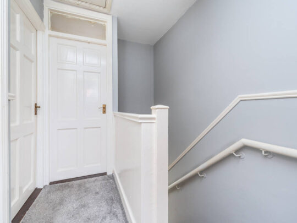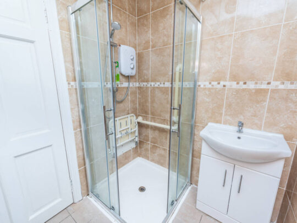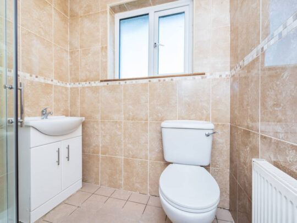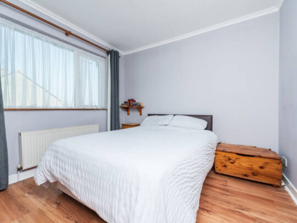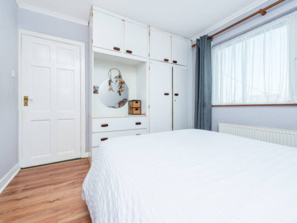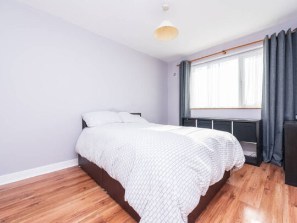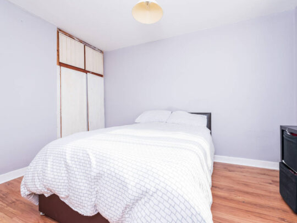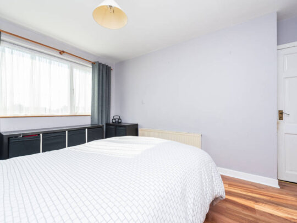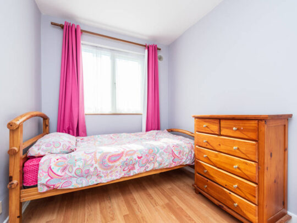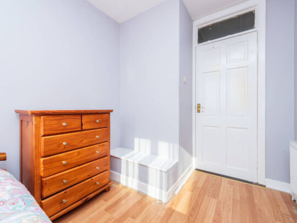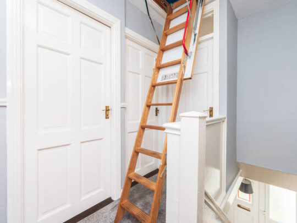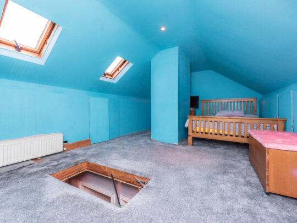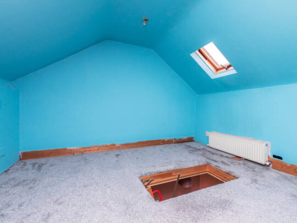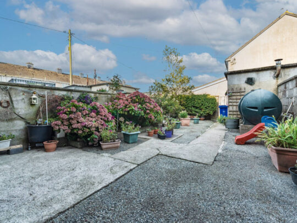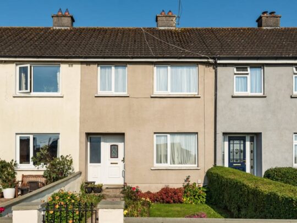Description
Sale Type: For Sale by Private Treaty
Overall Floor Area: 74 m²
Property Type: 3-bedroom home with converted attic and vehicle access to rear
Welcome to 2302 Maryville, this wonderful 3-bedroom terraced home benefits from an attic conversion and couldn’t command a better location in Maryville. Situated in opposite an award-winning local Centra and close to a large green area. This attractive property has an enclosed rear yard with good off-street parking. Tastefully presented throughout, this loved home extends to 74.4 sq.m. (801 sq.ft). Enclosed front lawn and a low maintenance yard to rear benefitting from south / easterly sunshine.
Wonderfully located opposite 2 local primary schools, a short walk to the train station and town centre.
Accommodation comprises: Hall, Lounge, Kitchen / Dining-room, upstairs there are 2 double rooms and 1 single bedroom & family bathroom.
Maryville is situated close to the train line and for those looking for an easy commute, this estates’ position is hard to rival. A short walk from the town centre, Kildare village, choice schools and within an easy reach of either junction 12 or 13 onto the M7.
Viewing comes highly recommended
ACCOMMODATION
GROUND FLOOR
Entrance Hall: 4.19m x 1.8m laminate floor, dado railing, radiator, ceiling coving and understairs storage
Living Room: 3.94m (max) x 3.31m laminate flooring, ceiling coving, open fire with granite hearth, timber mantlepiece and marble fireplace surround
Kitchen/Dining Room: 2.89m (max) x 5.23m fully fitted kitchen with a range of high & low cabinets, whirlpool oven, electric hob and extractor fan over, single sink unit, plumbed for washing machine, covered radiator and space for fridge/freezer, doors to hot press and door to garden
FIRST FLOOR
Landing: 2.84m (max) x 1.85m Carpeted stairs and landing, attic hatch with pull down ladder to converted attic room
Bedroom 1 (Rear): 3.02m x 3.29m Double bedroom with laminate flooring, fitted wardrobes and shelving
Bedroom 2 (Master – Front): 4.2m (max) x 2.97m Double bedroom with laminate flooring and integrated wardrobes
Bedroom 3: 3.25m x 2.18m Single bedroom with laminate flooring and radiator
Bathroom: 1.64m x 1.83m Fully tiled, w.c, vanity w.h.b, corner electric (Mira) shower fully enclosed and window
Attic Room: 3.35m x 5.26m Carpeted room with radiator and 2 x Velux windows
OUTSIDE
To the front:
To the front of the property is a neatly walled garden, laid to lawn with pedestrian gated access. The
property is situated opposite an award-winning local Centra
To the rear:
Large rear yard with low maintenance and block-built fuel shed. This east-facing yard is easy to maintain and is enclosed on all sides with gated rear access. Parking to the rear of property.
Property Features
- Smart accommodation extends to 74.4 sq.m. (801 sq.ft) – Attic room converted to provide 17 sqm (183 sq.ft) attic bedroom
- Terraced home with off-street parking
- Rear access & superb, enclosed yard to rear with no maintenance
- Secure off-street parking to rear
- Concrete fuel shed
- Oil fired central heating, double glazing and C3 BER
- Adjacent to a large green and situated opposite an award winning local Centra & across the road from both Educate Together primary school & Gaelscoil
- Carpets, blinds & integrated appliances included in sale
- Converted attic room with pull down stira
- 30 minutes from Dublin city centre by train

