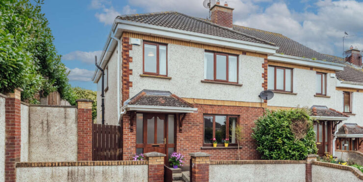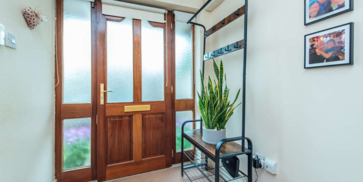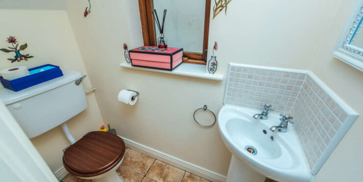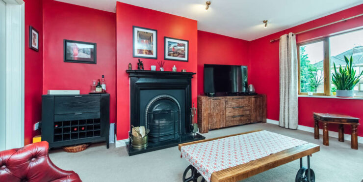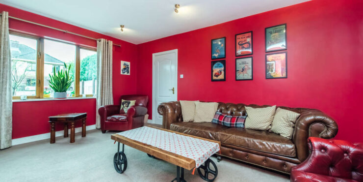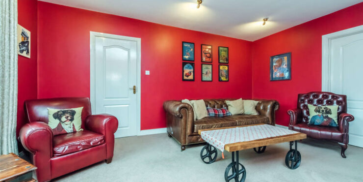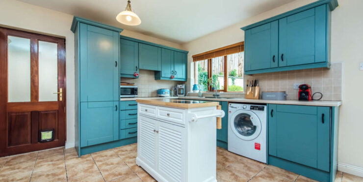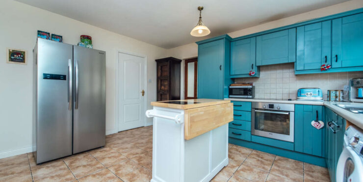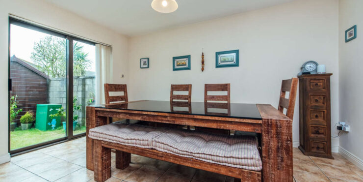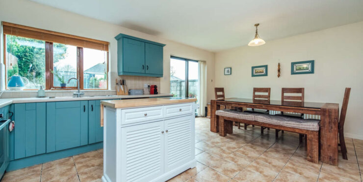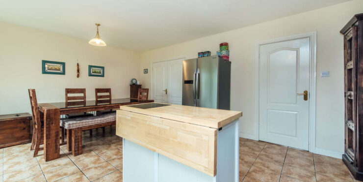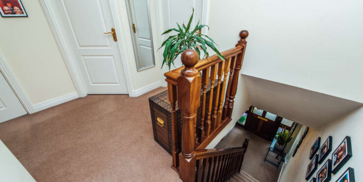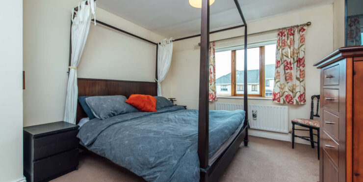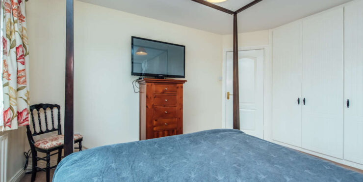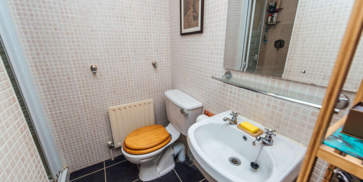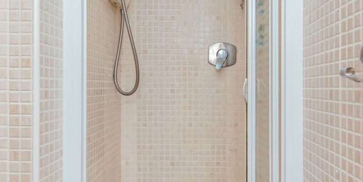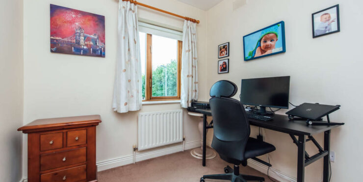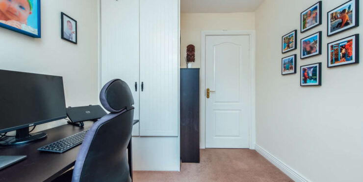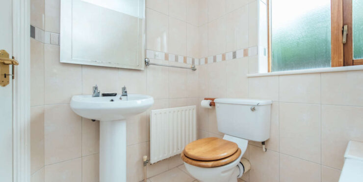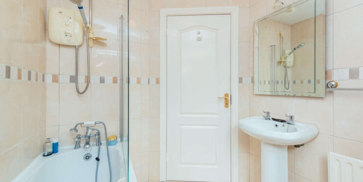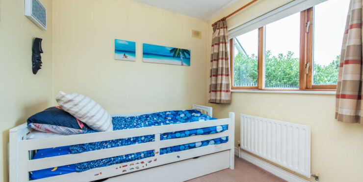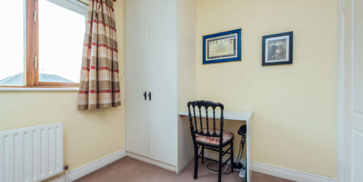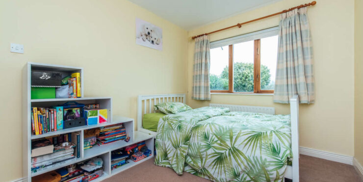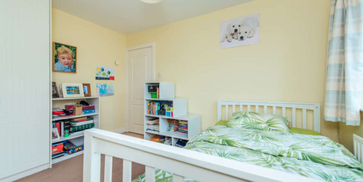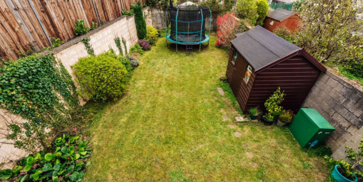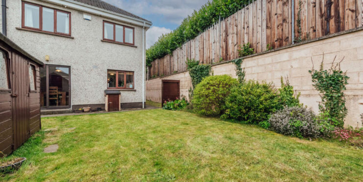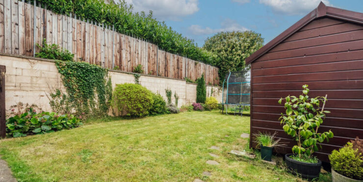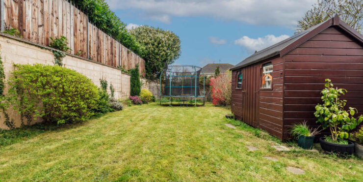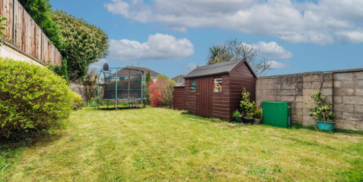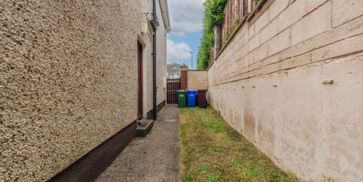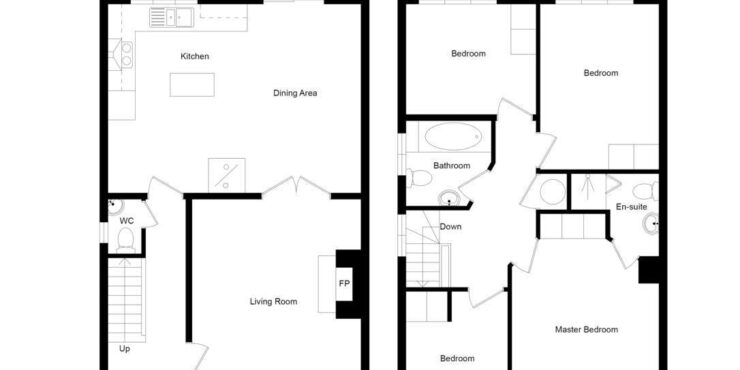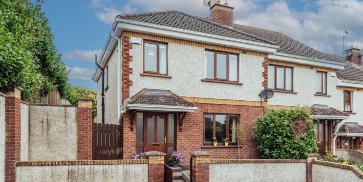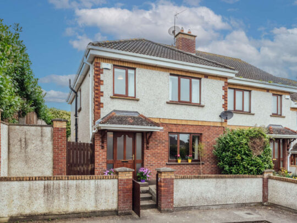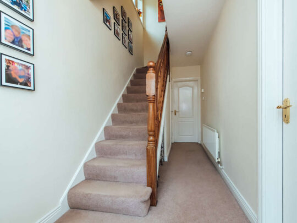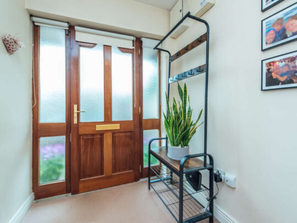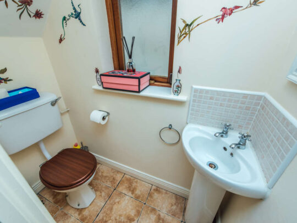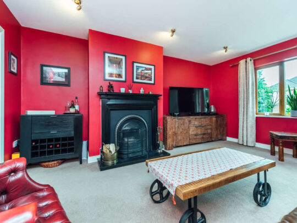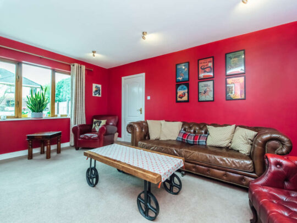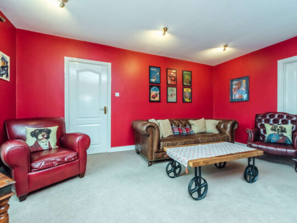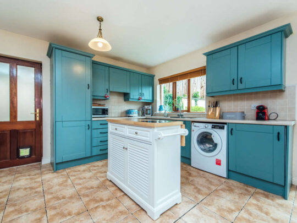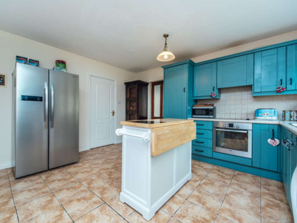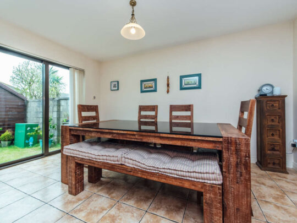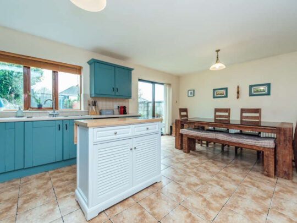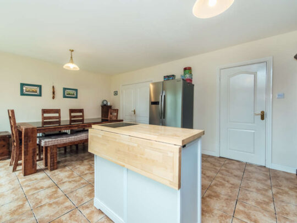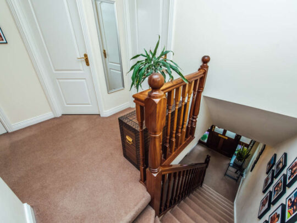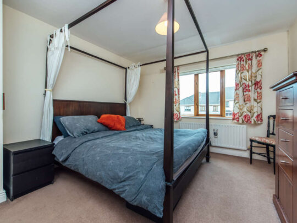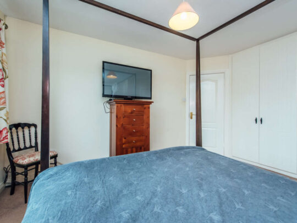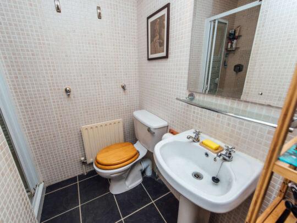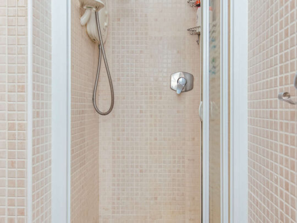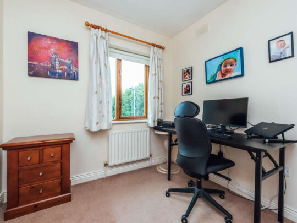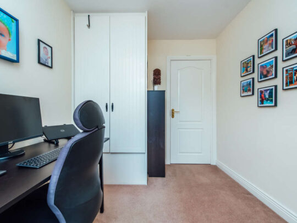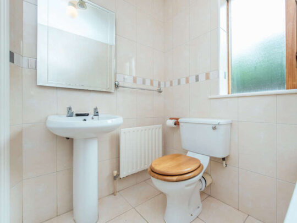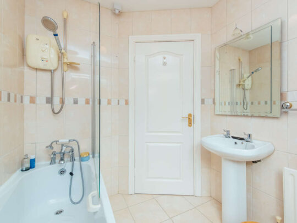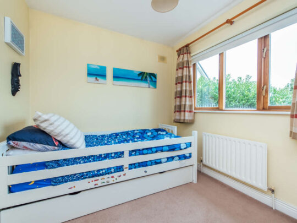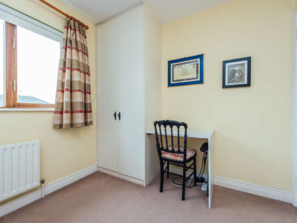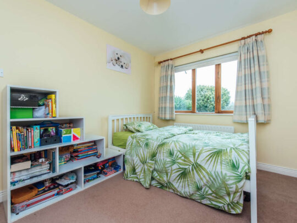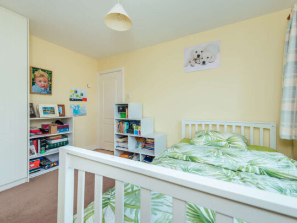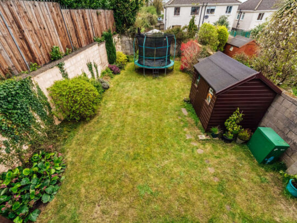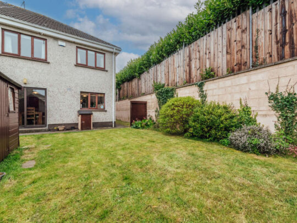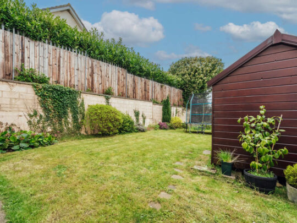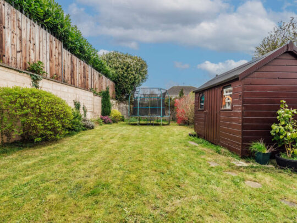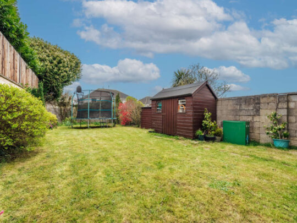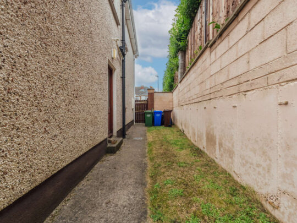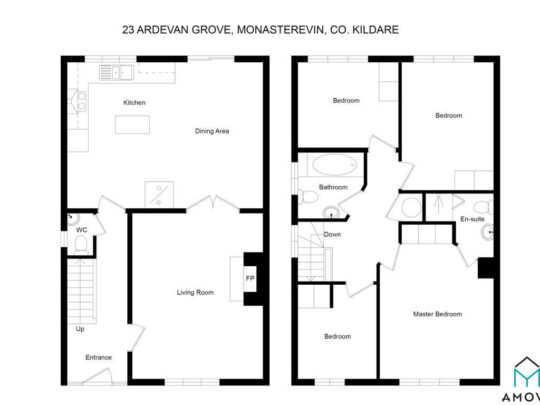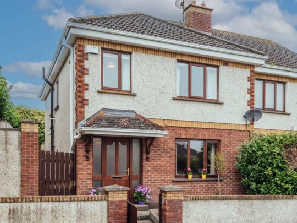Description
Sale Type: For Sale by Private Treaty
Overall Floor Area: 112 m²
Located in a quiet cul-de-sac, 23 Ardevan Grove is a smart, tastefully presented 4 bed family home with an enviable private 15.5m (51ft) south west facing garden to rear. This attractive owner-occupied property displays a spacious well designed interior that must be viewed to be properly appreciated.
ACCOMMODATION: Ground floor: Hallway, Sitting Room, Kitchen / Dining Room & Guest W.C. Upstairs: 3 double bedrooms (Master en-suite), 1 single bedroom and main bathroom
Ardevan is a well-positioned sought after address that is located minutes from the centre of the historic town of Monasterevin and is close to Junction 14 of the M7 motorway and is less than a 50-minute commute to Dublin city centre. Located within walking distance of the train station, an array of shops, superb schools, excellent sporting clubs, gym, pubs, great walking routes (Moore Abbey woods) and river / canal pathways. Both the Kildare Village Outlet, Curragh plains, Curragh racecourse and Whitewater Shopping Centre are only a short drive from this home.
ACCOMMODATION
Entrance Hall: 5.22m x 1.86m Carpeted flooring, alarm panel, radiator, stairs to first floor
Lounge: 4.99m x 3.89m Carpeted floor with painted mantlepiece to open fire with cast iron surround and granite hearth and spot lighting
Kitchen / Dining: 4.27m x 5.82m Tiled floor, fully fitted kitchen with a range of high & low cabinets, tiled over worktops, with integrated Fridge / Freezer, electric hob with extractor hood over, and inset Bosch electric hob, 1 ½ sink, plumbed for washing machine, integrated Bosch dishwasher, side door to garden and double doors to garden
Guest W.C.: 1.63m x .76m Tiled floor, corner pedestal w.h.b. with tiled backsplash, w.c. and window
FIRST FLOOR
LANDING: Carpeted flooring, stira ladder to attic storage and window over stairs
Bedroom 1 Master (Front): 3.39m x 4.11m Large double with carpeted flooring, built in wardrobes, radiator & door to
En-suite 1.98m x 1.84m Fully tiled, pedestal w.h.b. with shelf, mirror and light over, w.c., radiator and enclosed corner shower with Mira electric shower
Bedroom 2 (Front): 2.92m x 2.43m Single room with fitted wardrobes and carpeted flooring
Bathroom: 2.04m x 2.04m Fully tiled, pedestal w.h.b. with mirror and light over, radiator, towel rail, w.c., bath with telephone shower attachment over, Mira electric shower and glass screen, window
Hotpress: Water tank, emersion and shelving
Bedroom 3: 3.04m x 2.47m Double room with fitted wardrobes and carpeted flooring
Bedroom 4: 3.82m x 2.67m Double room with fitted wardrobes and carpeted flooring
OUTSIDE
To the front:
The front of the property is enclosed by a wall with gated access and to the front there is a parking forecourt.
To the rear:
Exceptionally private and secure 15m x 8.09m (51ft x 26ft) laid to law. Fully enclosed by a rear wall on all sides, neatly maintained by a border of plant beds and shrubs, concrete path way surrounding house to side and rear, stepped stones to Barna Shed with an outside tap and outdoor water softener. Enclosed oil tank.
Property Features
- Immaculate and tastefully presented accommodation – 110 sq.m (1,186sq.ft.)
- Wardrobes in all bedrooms and carpeted throughout
- Double Glazed, OFCH – BER C3
- Exceptionally good broadband
- Water softener installed
- Designated on street parking to front of property (SPACES 2 designated)
- Large private and secure South / West facing garden 15.5m (51ft long) with gated side access
- Carpets, Integrated appliances and blinds included in sale

