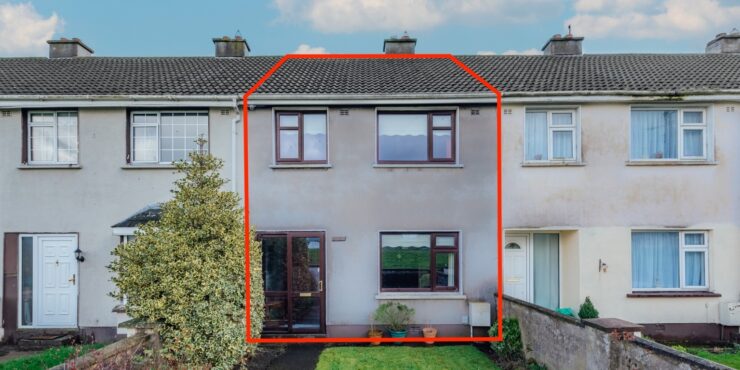 |
|
2260 Maryville, Kildare Town, Kildare SOLD |
Price on request
ID-27113 - Sold
|

|
Beds 3
Baths 1
Floor Area 80.3 m²
BER C2
|
This property is no longer available.
DescriptionAMOVE is delighted to present this wonderful 3-bedroom terraced home to the market. Situated overlooking this popular estates’ large green. This lovely property has an enclosed rear yard with good off street parking for 2 cars. Presented in pristine condition throughout, this smart home extends to 80.3 sq.m. (864 sq.ft) and is complemented by a low maintenance enclosed south /east facing yard. Wonderfully located opposite 2 local primary schools, a short walk to the train station and town centre. Accommodation comprises: Hall, Lounge, Kitchen / Dining-room, upstairs there are 2 double rooms and 1 single bedroom & family bathroom. Maryville is situated close to the train line and for those looking for an easy commute, this estates’ position is hard to rival. A short walk from the town centre, Kildare village, choice schools and within an easy reach of either junction 12 or 13 onto the M7. Viewing comes highly recommended Accommodation GROUND FLOOR Porch: 1.6m x .62 Tiled Floor Entrance Hall: 1.8m x 4.14m laminate floor, dado rail, ceiling coving alarm panel and good understairs storage Living Room: 3.3m x 3.97m semi solid oak floor, ceiling coving, open fire with granite hearth and carved timber mantlepiece. Kitchen/Dining Room: 5.28m x 3.14m fully fitted kitchen with a range of high & low cabinets, tiled backsplash over worktops, freestanding Zanussi double oven (gas), electric hob with Whirlpool extractor over, water softener (8 years old), 1 ½ sink unit, plumbed for washing machine and space for fridge/freezer, doors to hot press and door to garden FIRST FLOOR Landing: Carpeted stairs and landing, attic hatch with pull down ladder to attic Bedroom 1 (Front): 4.22m x 3.4m Double bedroom with carpeted flooring and built in wardrobes Bedroom 2: 3.40m x 3.10m Double bedroom with carpeted flooring & built in wardrobes Bedroom 3: 2.20m x 3.30m Single bedroom with carpeted flooring Bathroom: 1.86m x 1.78m Fully tiled, w.c, towel rail, vanity w.h.b with mirror over and Mira electric corner shower fully enclosed and window OUTSIDE To the front: To the rear: Large rear yard with low maintenance and 2 sheds, timber Barna and block-built fuel shed. This sunny south /east facing yard is easy to maintain and is enclosed on all sides with gated rear access. Parking to rear of property. Yard extends to 11.6m (38ft long) Features
|
045 542 141