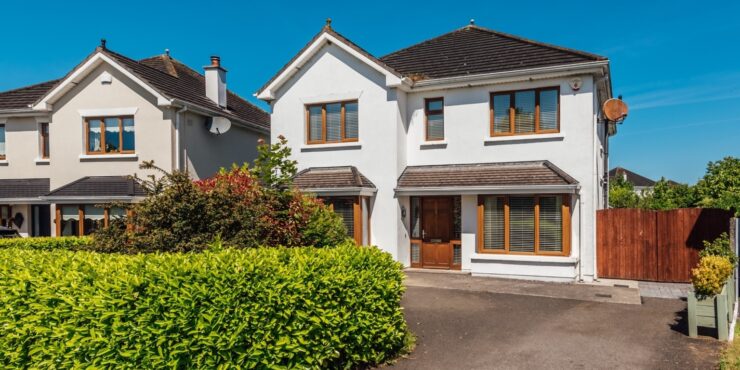 |
|
2 The Crescent, Graigavern Lodge, Ballybrittas, Co. Laois SOLD |
Price on request
ID-23209 - Sold
|

|
Beds 4
Baths 3
Floor Area 142 m²
BER B3
|
This property is no longer available.
DescriptionSale Type: For Sale by Private Treaty AMOVE are delighted to present this beautiful, light filled, 4 bedroom home extending to 142sq.m (1,529 sq.ft) and excellently situated overlooking the Crescents Green. Boasting an enviable B3 BER this energy efficient home displays an immaculate, tasteful interior that will suit families or parties looking for a ‘drop your bags’ no work required home. This superior estate enjoys ample green areas & is close to the motorway. The accommodation briefly comprises; Reception Hall, Sitting room, Living Room, open plan – Kitchen / Dining-room, Utility, Guest W.C. and Hot Press. Upstairs there are 4 large, double bedrooms, with the master en-suite and a family bathroom. This house is convenient to Portlaoise, Portarlington, Monasterevin, Kildare & Newbridge. VIEWING IS HIGHLY RECOMMENDED Accommodation Reception Hall: 1.8m x 4.49m tiled floor, ceiling downlighters, doors through to; Living Room: 3.44m x 5m (excluding bay window 2.5m x 0.7m), solid oak door, polished solid oak flooring, open fireplace with Limestone mantle and granite hearth, double door through to Kitchen. Ample power points and t.v point/phone point. Lounge: 2.7m x 4.5m (excluding bay window 1.7m x 0.5m), polished solid floors, t.v. point. Kitchen / Dining room: 6.36m x 3.9m; extensive fitted kitchen cabinets including 2 double height pantry drawers, granite worktops, 1½ bowl single drainer sink, integrated 5 ring gas hob with wiring for electric hob if desired and brushed stainless steel extractor hood over, integrated Hotpoint oven & NEFF microwave and plumbed for dishwasher and space for a fridge freezer, door to utility, double doors opening to garden at rear. Water softening system installed. Utility: 2.49m x 1.7m space for washing machine & separate dryer, storage cabinets, zoned heating control panel, door to rear garden & door to Guest W.C. Guest WC; 1.7m x 1.3m wall hung whb & w.c., tiled floor, window FIRST FLOOR; Landing: 3.7m x 3.6m max measurement, carpet; Bedroom 1: 3.9m x 3.4m with ample fitted wardrobes, laminate floor; Bedroom 2: 3.2m x 3.6m laminate floor, fitted wardrobes Family Bathroom: 2.4m x 2.6m fully tiled floor to ceiling, vanity integrated bathroom cabinets, integrated w.c & w.h.b. mirrored above cabinets, walk in shower, bath with telephone shower, ceiling downlighters; Bedroom 3 front: 4.7m x 2.4m with laminate floor and 2 windows overlooking the Crescent; Bedroom 4 (Master rear): 4.5m x 3.23m ample fitted wardrobes & drawers, window overlooking garden, door through to; En-Suite: 1.7m x 2.1m fully tiled ensuite bathroom, step in corner shower, integrated pedestal whb, w.c., shelf, window; OUTSIDE Rear Garden: Large private garden laid to lawn which is 24.5m long, garden shed reached by pathway, paved patio area off dining room, outside tap and path surrounding house. On one side of house is a pedestrian gate and on the other side, a large double gate to facilitate vehicular access to side of house, making it suitable for the addition of an E.V. charging point. Mature planting and hedging including apples trees, raised beds and seasonally flowering trees. To the front of the property the garden is bordered by mature shrubs hedging and plant beds with good parking and tarmac driveway. VIEWING BY APPOINTMENT WITH SOLE SELLING AGENTS. Property Features
|
 Kathy Moran
Kathy Moran 045 542 141