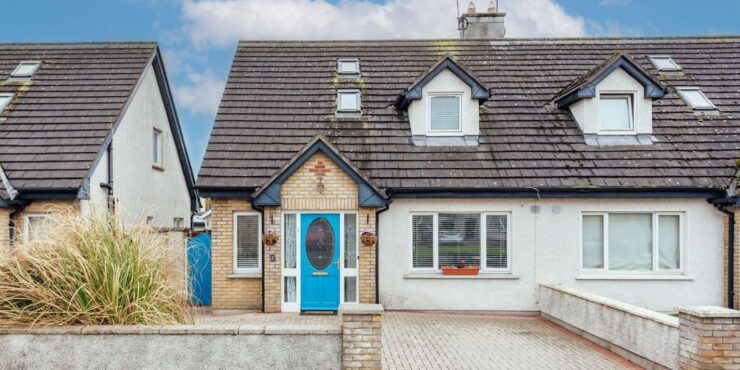 |
|
2 Barrow Close, Monasterevin, Co. Kildare SOLD |
Price on request
ID-22594 - Sold
|

|
Beds 3
Baths 3
Floor Area 101 m²
BER C2
|
This property is no longer available.
DescriptionSale Type: For Sale by Private Treaty Tucked away in a small development off just 10 homes, 2 Barrow Close is in pristine condition located in the heart of Monasterevin. This charming owner-occupied home is exceptionally private with no properties overlooking its enviable south/west facing garden. Barrow Close is in the heart of Monasterevin, with all the towns amenities on hand. This charming 3-bedroom home displays an on trend interior that just requires a buyer to ‘drop there bags’. ACCOMMODATION: Ground floor – Hall, Lounge, Kitchen / Dining room, Utility & Guest W.C. UPSTAIRS: 2 double bedrooms & a large single & 2 bathrooms. 2 is just one of 10 homes that rarely transact to market, this being fully evident on viewing. This small estate has matured exceptionally well, with a small community of owners in the centre of town. On hand are great local shops, restaurants, pubs, & schools; Supervalu is just minutes’ drive or walk away on Togher Road, choice schools, Moore Abbey woods, the canal and river are all on hand. For commuters the train station is on hand from this home and Junction 14 onto the M7 is within easy reach. This home is just 55km from the M50 in Dublin, for shoppers 7 is just 10km from Kildare village and 20 minutes from White Water shopping Centre in Newbridge. The Irish national Stud & Gardens and the equestrian heartland of the Curragh are all within easy reach of this beautiful home. Viewing comes highly recommended FEATURES – Exceptionally bright and tastefully presented accommodation – 101 sq.m (1,087sq.ft.) ACCOMMODATION Entrance Hall: 5m x 2.5m laminate flooring, stairs to first floor Lounge: 5m x 3.88m solid oak floor with feature painted mantlepiece to open fire with cast iron surround and granite hearth Kitchen: 4.96m x 3.9m fully fitted kitchen with a range of high & low cabinets, tiled over worktops, with inset Finlux oven , Candy extractor hood over, and inset electric hob, sdsu, tiled floor, double doors to Utility: 1.47m x 3.9m tiled floor, fitted cabinets, worktop, plumbed for washing machine & dryer, sink inset, door to storage press and door to rear garden (cat flap). Guest W.C . tiled floor, corner pedestal sink, w.c. side window FIRST FLOOR LANDING: – carpet floor, stira ladder to attic storage Bedroom 1 Master (Front): 3.3m x 3.35m polished wood floors, fitted wardrobes & door to En-suite 3.1m x 1.5m tiled floor with chrome heated towel rail, w.c., wall hung vanity w.h.b. with Bedroom 2 2.9m x 2.8m double room and fitted wardrobes, spot reading light over bed, velux skylight Bedroom 3 3.3m x 1.8m large single room, fitted wardrobes, velux skylight Bathroom: part tiled house bathroom, pedestal w.h.b with tiled splashback., w.c., bath with telephone shower attachment over, window OUTSIDE To the front: To the rear: Property Features
|
 Kathy Moran
Kathy Moran 045 542 141