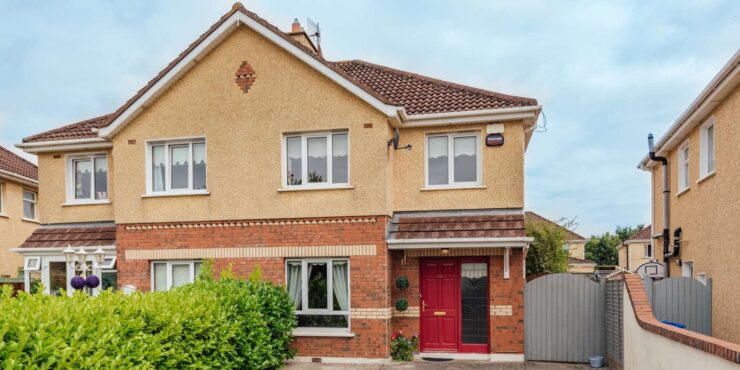 |
|
19 Ruanbeg Close, Ruanbeg Manor, Kildare, Co. Kildare SOLD |
Price on request
ID-17855 - Sold
|

|
Beds 3
Baths 3
Floor Area 105 m²
BER C2
|
This property is no longer available.
DescriptionSale Type: For Sale by Private Treaty AMOVE are delighted to bring 19 Ruanbeg Close, this charming, extended 3 bed home enjoys a wonderful position at the end of a cul de sac, just off a large green in this sought-after Kildare town estate. This owner-occupied home is tastefully presented throughout and benefits from an extension currently used as a T.V / sunroom. This beautifully bright home enjoys good off-street parking, a large fully enclosed garden with a wonderful south – east facing orientation. Accommodation comprises: Hall, Lounge, Guest W.C., Kitchen / Dining-room with extension, upstairs there are 3 bedrooms, master en-suite & family bathroom. To the rear is a large, enclosed, enviable South- East facing garden laid to lawn with a decked pergola and 2 barna sheds. Ruanbeg Close location is hard to beat, situated in a cul de sac of Ruanbeg Manor, an established estate in Kildare town. Everything the town has to offer is within walking distance, Tesco, Lidl, Aldi, Kildare Village Outlet, a choice selection of schools, the train line, the M7, the curragh racecourse and the expanse of the curragh plains are all on hand. Viewing comes highly recommended. ACCOMMODATION GROUND FLOOR Entrance Hall: 4.80m x 1.88m with semi solid flooring, alarm panel, radiator, door to Guest W.C.: tiled floor, pedestal w.h.b, splashback & w.c., window Living Room: 4.60m x 3.4m (bay 2.7m x 0.70) semi solid maple floor (recently sanded) floor, painted mantlepiece with stone surround and hearth to open fire, double doors through to Kitchen/Dining Room: 4.01m x 5.40m tiled flooring, fully fitted kitchen, tiled over worktops, Zanussi oven and hob, with Kontinental extractor hood over, plumbed for dishwasher, washing machine, & space for fridge freezer, wall mounted and enclosed Vokera GFCH boiler, side door, sliding patio doors through to garden to rear Lounge / Sunroom (extension): 4.33m x 2.4m tiled flooring extension built in 2007 laminate flooring, French door through to pergola & garden FIRST FLOOR Landing: gallery landing with carpet, attic hatch, door to Hot-press with water tank, shelving and dual immersion switch Bedroom 1 (Master rear): 3.28m x 4.5 laminate floor, fitted wardrobes, door to En-suite: 2.0m x 1.53m tiled floor, w.c., pedestal w.h.b, fully tiled corner enclosed step in shower, with Triton T90 electric shower, window Bedroom 2 (front): 2.76m x 4.5m Double bedroom with laminate flooring and fitted wardrobes Bedroom 3: 2.58m x 2.78m Single bedroom with fitted wardrobes and laminate floor Bathroom: 2.07m x 1.92, tiled flooring, fully tiled bathroom, bath with shower over, glass panel door, w.c, & pedestal w.h.b. with mirror and light over, window OUTSIDE FRONT TO THE REAR Property Features
|
 Kathy Moran
Kathy Moran 045 542 141