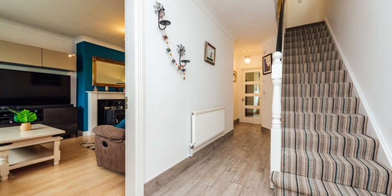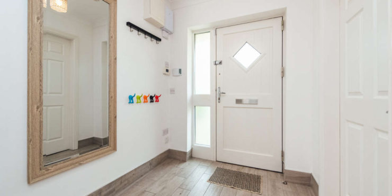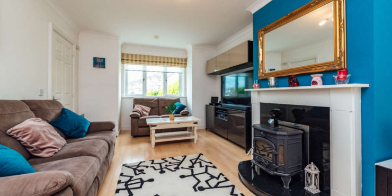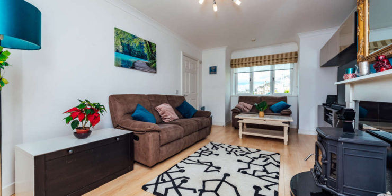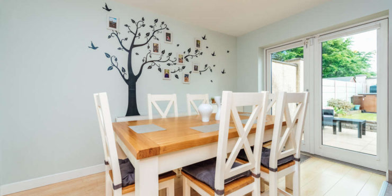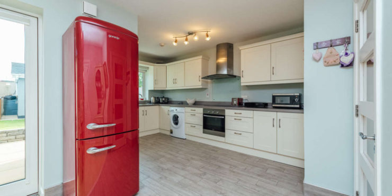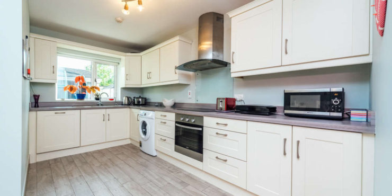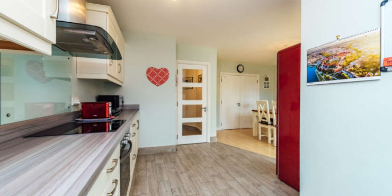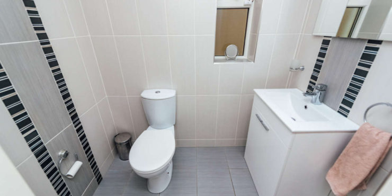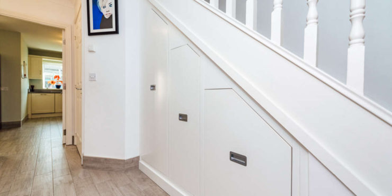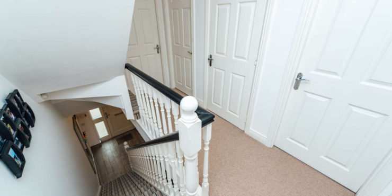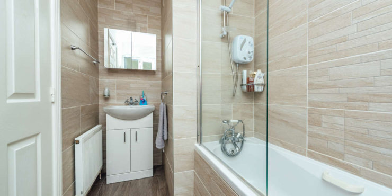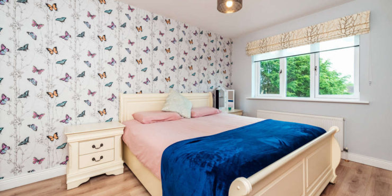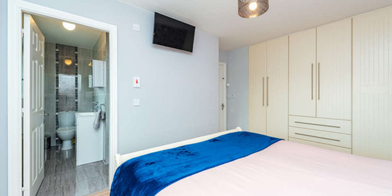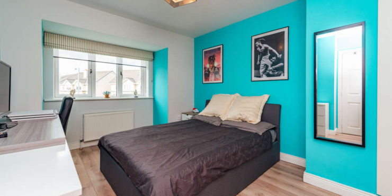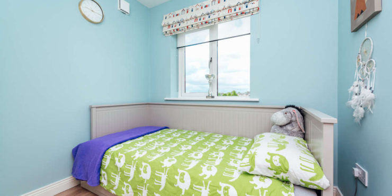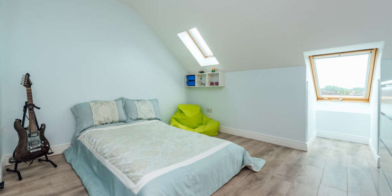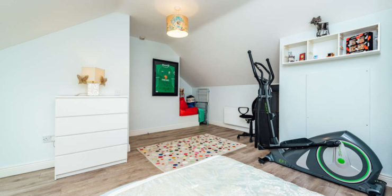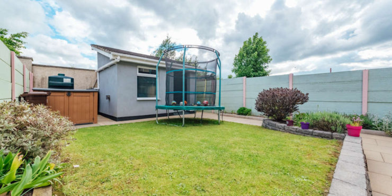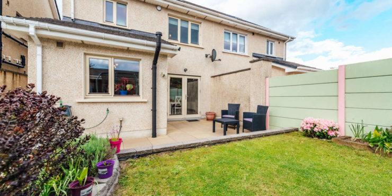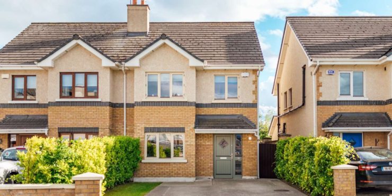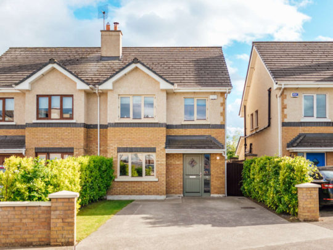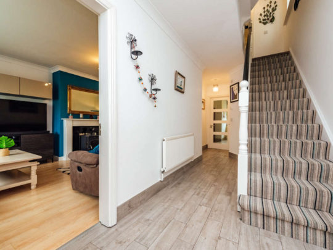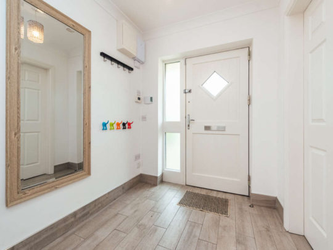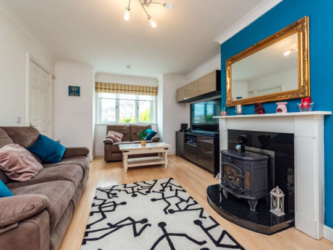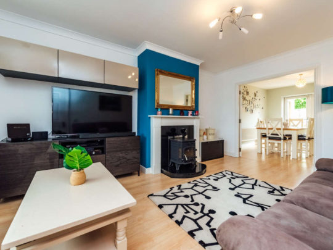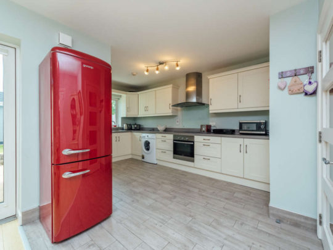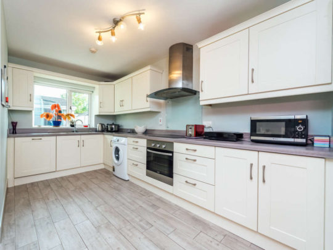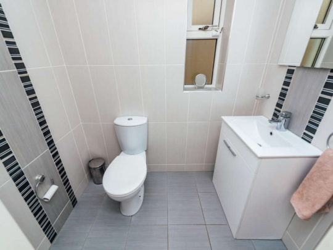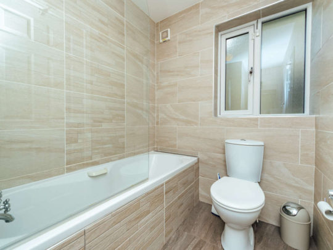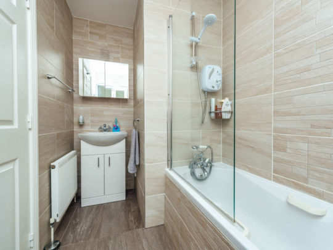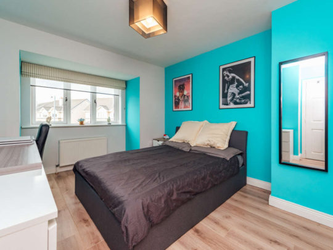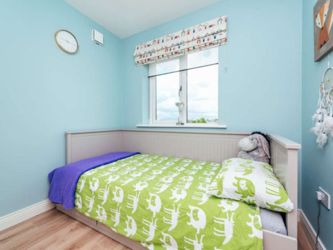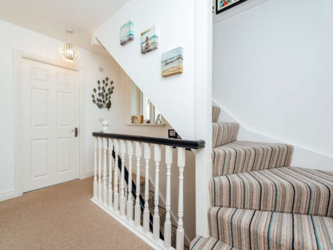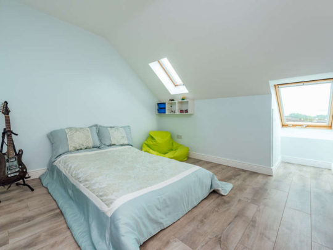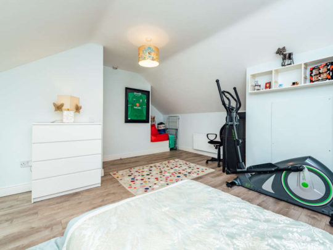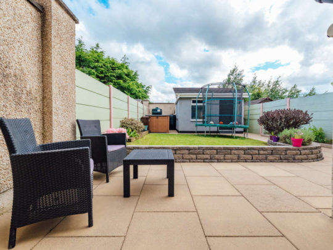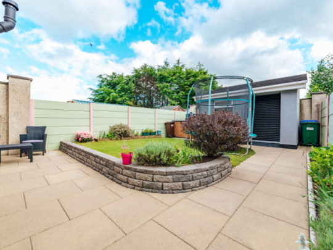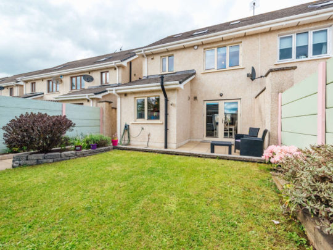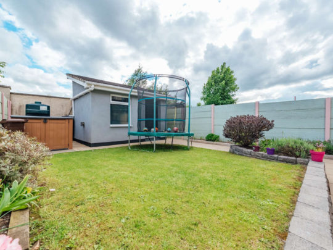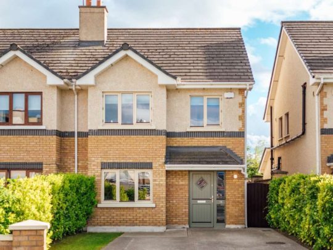Description
Sale Type: For Sale by Private Treaty
Overall Floor Area: 104 m²
Quite simply, this 3-bedroom home is stunning! The phrase ‘Walk in drop & your bags’, has never been more apt, and this home extends to 103.6 sq.m, (1,115 sq.ft.) Beautifully appointed and decorated 18, comes with the bonus of having the attic converted, giving this already spacious home an additional 26 sq.m (287 sq.ft) of living space. Further complemented by a landscaped, fully enclosed, south facing garden with a brick-built workshop to rear.
Accommodation comprises: Hall, Lounge, Guest W.C., Kitchen / Dining-room, upstairs there are 2 double rooms and 1 large single with the master en-suite & a family bathroom. On the second floor there is a wonderful attic conversion providing an additional attic room (currently used as a guest bedroom).
Oldgrange Wood is located on the edge of the historic town of Monasterevin and is close to Junction 14 of the M7 motorway and is less than a 50-minute commute to Dublin city centre. It has an excellent rail service close by. Locally, there are an array of shops, superb schools, excellent sporting clubs, gym, pubs and great walking routes (Moore Abbey woods) and river / canal pathways. Both the Kildare Village Outlet and Whitewater Shopping Centre are only a short drive from this home.
Viewing comes highly recommended
ACCOMMODATION
Entrance Hall: 6m x 1.9m Alarm, ceiling coving, tiled flooring (wood effect) and ample pull out under stairs storage drawers
Guest W.C.: 1.2m x 1.85m fully tiled, window, vanity sink & w.c.
Dining Room: 5.57m x 3.79m (Laminate flooring, open plan to Kitchen, double doors opening to
Lounge & French doors opening to garden
Kitchen: 2.25m x 2.226m Fully fitted kitchen with an array of high and low storage cabinets, integrated Zanussi oven, electric over hob with brushed chrome extractor over, 1.5 sink, with water softener under sink & filtered water tap, integrated Luxor dishwasher and plumbed for washing machine
Living Room: 4.79m x 3.4m ceiling coving, laminate floor, timber mantle with granite hearth, freestanding feature Heritage stove 5kw – 7kw
FIRST FLOOR
Hall: 2m x 3.3m Carpet flooring, side window, stairway to 2nd floor, hot press with immersion tank & storage
Bedroom 1 (Master – rear): 4.5m x 2.8m double room with laminate flooring, built in wardrobes and TV point, door to ensuite
En-suite: 2.69m x 1.0m (min) fully tiled en-suite, w.c, vanity pedestal w.h.b, step in with Trition electric shower
Bedroom 2: 4m x 3m Double bedroom with fitted wardrobes and laminate flooring
Bedroom 3: 2.36m x 2.39m single room with laminate flooring and built in wardrobes
Bathroom: 1.65m x 2.16m fully tiled bathroom with electric shower over bath, w.c, pedestal, w.h.b, shaver strip light over sink
SECOND FLOOR
Hall 1.9m x 1.5m carpet floor, velux skylight, door to
Attic Bedroom / Office: 4.54m x 4.75 double room, laminate floor, 2 velux windows, 2.44m high floor to ceiling height, access to crawl space storage in eaves.
OUTSIDE
To the front:
To the front of the property there is a parking forecourt, bordered by a lawn & hedging, gated side access.
To the rear:
Tastefully landscaped garden with a large, paved patio, raised lawn & plant beds This sunny south facing garden is fully enclosed and measures 13.5m (44ft long) & is easy to maintain. Path leading to
Garden shed / Workshop (3.6m x 2.8m) – block built with power and steel up and over door, insulated floor, lighting and full power and alarmed. Oil tank and burner to rear garden with water butt collecting rainwater of workshop. To the side there is gated access with a concrete pathway, giving the home bin & side storage space.
Property Features
- Beautifully presented, pristine accommodation – 103sq.m (1,115 sq.ft) – with attic room 129.6sqm (1,395sq.ft)
- Super situation overlooking green in estate and not overlooked to its south facing back garden
- Energy efficient home rated – C1 BER (before current insulation & stove was installed)
- OFCH & Heritage 5-7 kw stove installed in Lounge
- Broadband & Clever under stairs storage drawers fitted
- Low maintenance exterior facade & good off-street parking
- Gated side access, exterior tap & power
- Water softener under sink & reverse osmosis drinking water tap fitted to sink
- Exceptionally secure block build shed to rear with an insulated floor, fully wired, lights, sockets & burglar alarmed


