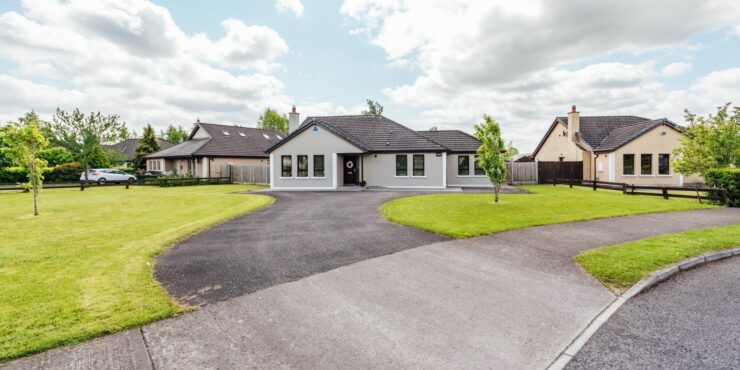 |
|
17 Abbotts Wood, Kildangan, Co. Kildare SOLD |
Price on request
ID-23279 - Sold
|

|
Beds 4
Baths 4
Floor Area 137 m²
BER C2
|
This property is no longer available.
DescriptionSale Type: For Sale by Private Treaty AMOVE are delighted to bring number 17 to the market, this impressive, beautifully decorated home, sits on probably the biggest site in Abbotts Wood, extending to just under 1/3 of an acre – 0.12 hectares (0.29 acres). Enjoying an exceptionally private south west facing rear garden 20m – 65ft long, in the heart of Kildangan village. This well designed home has been in the same family since 2007 and built in 2005 and 17 is one of the larger houses in this popular, well established family estate of just 35 homes overlooking a superb estate green. Displaying a delightful interior, this loved home is ready for immediate occupation as it showcases a well finished, tasteful, modern interior This home couldn’t command a better location backing onto fields but yet located in exceptionally well-located village with all its amenities within minutes walk. Extending to 137sq.m (1,474sq .ft). ACCOMMODATION; Ground floor, – Hall, Lounge, Kitchen / Dining room, Utility, 4 double bedrooms, 2 ensuites, house bathroom and guest W.C. Located in the centre of Kildangan village this property is a short walk from the local primary school, shops, pub and community centre. This home is just 60km from the M50 in Dublin, 10km from Kildare village, 5.4km from Monasterevin and 13km from Athy. For buyers commuting the M7 is just 10km away at Junction 13 and the train station is located in Kildare town (10km). The Irish national Stud & Gardens and the equestrian heartland of the Curragh and Moore Abbey Woods are all within easy reach of this lovely forever home. Viewing comes highly recommend ACCOMMODATION Entrance Hall: 5.4m x 2m alarm panel, wide plank laminate flooring, and downlighters, cloaks cupboard though to Inner hall Inner Hall: 5m x 1.1m wide plank laminate flooring, and downlighters, hotpress with insulated tank Lounge: 5.4m x 3.9m dual aspect room with laminate floor, 3 picture windows to front and one to side, carved pine mantle piece with cast iron surround and granite hearth with inset open fire Guest W.C.: laminate floor, pedestal whb, tiled over w.c Kitchen / Dining: 4.5m x 4.7m fully fitted painted kitchen with a range of high & low cabinets, tiled over worktops, integrated BEKO fridge, oven, Bosch electric hob with extractor over, 1.5 bowl inset sink, Bosch dishwasher, French doors to garden, wide plank laminate floor & door to Utility /side: 1.5m x 2.5m laminate floor, high & low fitted cabinets, plumbed for washing machine & dryer, plumbed for washing machine & dryer, door side of house. Bedroom 1 rear: 4.75m x 2.9m Double room with laminate floor, floor to ceiling fitted wardrobes Bathroom: 3.6m x 2.00m fully tiled, pedestal w.h.b., w.c., pine floor, bath Bedroom 2 rear: 4.7m x 3.3m Double room with laminate floor Bedroom 3 front: 4.1m x 3.9m laminate floor, mirrored sliderobes, door to Ensuite: fully tiled, pedestal w.h.b., w.c., large mosaic tiled shower with electric shower over Bedroom 4 (Master): 4.3m x 5m (to include ensuite and dressing room), laminate floor, door to Ensuite: tiled floor, pedestal w.h.b with tiled splashback, w.c., fully tiled step in shower enclosed tray with electric shower over and window Dressing room: fully fitted with an array of shelves and hanging rails Bathroom: fully tiled, pedestal w.h.b., w.c., bath with telephone shower attachment over, extractor fan OUTSIDE To the front / rear: To the front of the property is set back from the road and fronted by a large lawn with a generous tarmacadam driveway offering buyers wonderful parking and visitor parking To the rear there is a superb paved patio, spanning the width of the house, ideal for entertaining or lounging, this garden is exceptionally private, measuring 20m long and is facing due south west and is fully enclosed by a high fence and wall, to the side of the garden there is 2 concrete paved storage areas for bins, outside tap, outside lighting, OFCH boiler, oil tank and a Steel shed; 3m x 3.7m lock up garden shed with full power sitting on a concrete base. Gated side access to both sides of house Property Features
|
 Kathy Moran
Kathy Moran 045 542 141