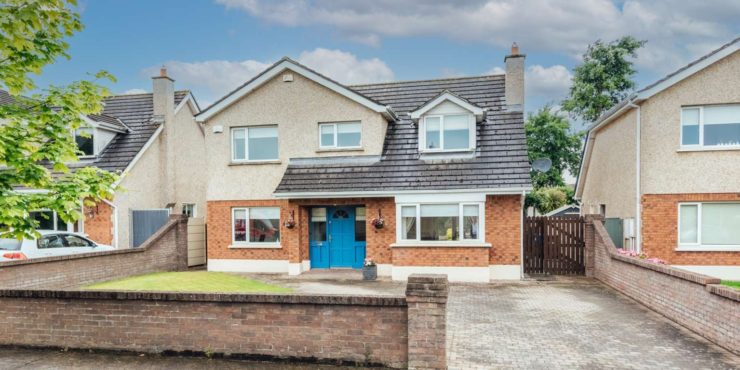 |
|
16 Rathbride Close, Kildare, Co. Kildare SOLD |
Price on request
ID-14304 - Sold
|

|
Beds 4
Baths 3
Floor Area 156 m²
BER B3
|
This property is no longer available.
DescriptionSale Type: For Sale by Private Treaty Beautiful 4/5 bed home with a superb, S/W facing landscaped garden AMOVE are delighted to market, number 16 Rathbride Close, this exceptionally smart 4 / 5 bed home comes to the market in turnkey condition. Meticulously maintained by its current owner occupiers and tastefully decorated throughout. This house is exceptionally smart, with an on trend new Strada Matte kitchen (2020) opening out onto an enviable professionally landscaped south/west facing garden. 16, is tucked away in a private cul de sac position, in this sought-after Kildare town estate of just 35 detached homes. ACCOMMODATION: Ground floor – Hallway, Lounge, Kitchen / Dining room, Utility room, Double room with ensuite, office / playroom, First floor, Landing, 3 double rooms (master en-suite), hot press and bathroom. This property is conveniently located on the edge of the Curragh, while only minutes from the train station. It is within walking distance of all the town offers, a choice selection of both primary schools and Kildare town community school, shopping both in the town, Tesco, Lidl, Aldi and at Kildare Village. This home is also situated on the Dublin / Newbridge side of Kildare town and is within easy reach of both Junction 12 & 13 onto the M7 giving easy access to Dublin. ACCOMMODATION Entrance Hall: 2.24m x 4.97m large hall entrance with porcelain tiled floor, alarm panel, ceiling coving, stairs to first floor Lounge: 3.75m x 6.03m (Bay 1.96m x .55m) Solid oak floor, limestone mantlepiece, with cast-iron inset, granite hearth, bay window & ceiling coving, double door through to Kitchen/ Dining: 7.04m x 3.31m porcelain tiled floor, newly installed (2020) Strada Matte fully fitted kitchen with a range of high & low cabinets with soft closings, Siemens hob with tiled backsplash and extractor hood over, integrated Electrolux double oven, integrated microwave, integrated dishwasher, integrated bin unit, 1.5 bowl sink, space for fridge / freezer and shelving Utility: 2.33m x 1.47m Tiled floor, plumbed for washing machine and dryer, new gas boiler, high cabinets and door to garden Bedroom 1: 3.14m x 2.86m double room with laminate floor, radiator, window and door to Ensuite: 2.33m x 1.12m Tiled floor, pedestal w.h.b. with tiled backsplash, glass shelf and light over, w.c., window, step in enclosed shower fully tiled Office / Bedroom 5: 3.1m x 2.36m laminate flooring, window overlooking front garden FIRST FLOOR Landing: 2.21m x 4.97m carpeted, ceiling coving and radiator Bedroom 2 (Master – Front): 3.78m x 4.06m (Bay window 1.35m x .56m) carpeted, slide robes & dressing table with drawers under, bay window, with Walk in Hot-press: new water tank, built in shelving and storage Ensuite: 2.87m x 2.10m large ensuite with tiled floor, new vanity w.h.b. with tiled backsplash, downlighters, 2 x chrome heated towel rails, w.c., velux window, large step in shower fully tiled with built in shelves and lights Bedroom 3 (rear): 3.34m x 3.15m double room laminate floor, radiator and Velux window with bay Bathroom: 2.66m x 1.73m Tiled floor, towel rail, pedestal w.h.b. with glass shelf over, light and tiled backsplash, w.c., bath with tiled surround and wall mounted shower over, radiator, Velux window Bedroom 4 (front): 3.14m x 3.36m double room with laminate floor, built in slide robes, radiator, attic hatch with pull down stira OUTSIDE To the front: To the front of the property there is ample off-street parking with cobble locked driveway and gated side access on both sides of the house, manicured lawn and corner flowerbed To the rear: Tastefully landscaped and easy to maintain garden with Chinese Sandstone, paved patio bordered by shrubs and raised plant beds to rear. Bordered by concrete wall and fence panelling to side, this west facing garden is exceptionally private & fully enclosed and measures 10.7m (35ft long). Gated side access on both sides of the house with a concrete pathway, giving the home bin & side storage space, outdoor power, outdoor tap and lighting and Barna Shed. Property Features
|
 Kathy Moran
Kathy Moran 045 542 141