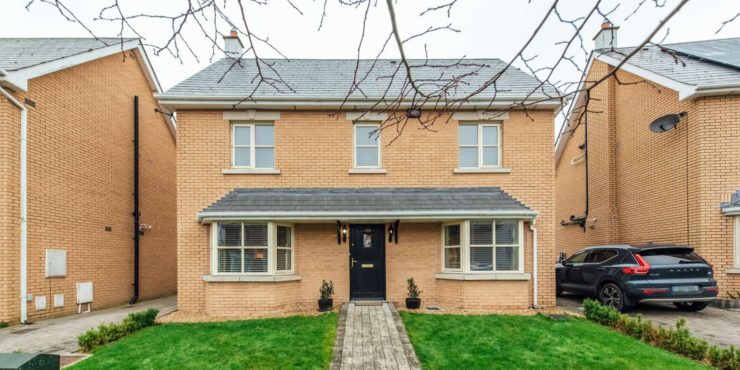 |
|
132 Morristown Wood, Newbridge, Co. Kildare SOLD |
Price on request
ID-9025 - Sold
|

|
Beds 3
Baths 4
Floor Area 120 m²
BER B3
|
This property is no longer available.
DescriptionSale Type: For Sale by Private Treaty Welcome to 132, this is an exceptionally smart, detached home, that will easily impress with its exceptionally flexible living space that will suit a range of buyers. This on trend home is beautifully decorated by its current owner occupiers and is in immaculate condition. Well positioned in this popular Newbridge estate this is a spacious property with ample off-street parking and an enviable large South / West facing orientation. Accommodation comprises; Reception Hall, Lounge, Kitchen / Dining room, Utility, guest W.C, upstairs there are 3 bedrooms with 2 ensuites & a large house bathroom. The attic has been converted to provide an additional attic bedroom or home office, en-suite and a large dressing room that could also be used as a bedroom. To the rear this home has an enviable south / west facing orientation with a large patio. There is also a large detached steel shed / workshop with power, ideal for storage or use as a workshop. This property is a short walk of the railway station, just 4 minutes’ drive from the town centre and this home is well situated from the M7 giving buyers easy access to Dublin. A great selection of secondary & primary schools are within easy reach of this property. The town has wonderful local shopping including a large Dunnes, Tesco, Lidl, Aldi, White Water Shopping centre, Kildare Village on hand and a range of local restaurants, bars and town amenities. Newbridge enjoys the convenience of the Liffey on its doorstep, the open Curragh plains and ample woods and walks for buyers to explore and enjoy. ACCOMMODATION Ground Floor Entrance Hall: 1.93m x 3.88m ceiling coving, solid oak floor, digital alarm panel, bespoke feature understair playhouse, stairway to first floor, door through to Lounge & Kitchen Guest W.C.: 1.9m x 0.8m fully tiled with W.C, pedestal w.h.b Lounge: 3.86m x 6.4m (excluding bay) solid oak floor, ceiling coving, wall lights, feature open fire with limestone mantlepiece, granite hearth & surround, double doors to south/ west facing garden Kitchen / Dining room: 3.78m x 6.4m (excluding bay) Dining, feature bay, solid oak floor, archway through to – fully fitted kitchen, with a range of high and low cabinets, tiled floor, tiles over worktops, integrated Zanussi oven, Bosch Electric hob with extractor hood over, 1.5 bowl sssu, Zanussi dishwasher, space for American Fridge Freezer, under counter lighting & feature island with breakfast bar seating, door through to Utility: 1.91m x 1.5m tiled floor, cabinet doors enclosing storage space with plumbing for washing machine, dryer, wall mounted gas boiler & door to rear garden FIRST FLOOR Landing: 6.4m x 1.9m, lobby with front & rear window, door to hot press with dual immersion, stair to 2nd floor Bedroom (Master): 4.55m x 3.39m window to front, laminate floor, door to En-suite: fully tiled floor / walls, large step in shower with chrome shower fittings, pwhb, & w.c Bedroom 2 (front): 3.78m x 3.8m optional master Double bedroom, fitted wardrobes & shelved walk-in wardrobe, door to En-suite: fully tiled floor / walls, large step in shower with chrome shower fittings, pwhb, wall mounted mirrored over sink & w.c Bedroom 3 (rear): 3.78m x 2.48m fitted wardrobe, laminate floor Bathroom: fully tiled, chrome shower over, pwhb, mirror with lighting over , w.c. & rear window 2nd FLOOR Landing: velux window to rear Attic Bedroom – currently used as a home office: 4.4m x 4m (including en-suite) solid oak floor, velux window, eaves access, door to En-suite: fully tiled floor / walls, large step in shower with electric shower , pwhb, wall mounted mirror over sink & w.c Attic Room 2: currently used as a fitted dressing room (could be used as a bedroom) 4m x 3.3m fully fitted open dressing room with an array of both pull down and fitted hanging rails, shelves and drawers, velux window to rear. OUTSIDE To the front: To the rear; Property Features
|
 Kathy Moran
Kathy Moran 045 542 141