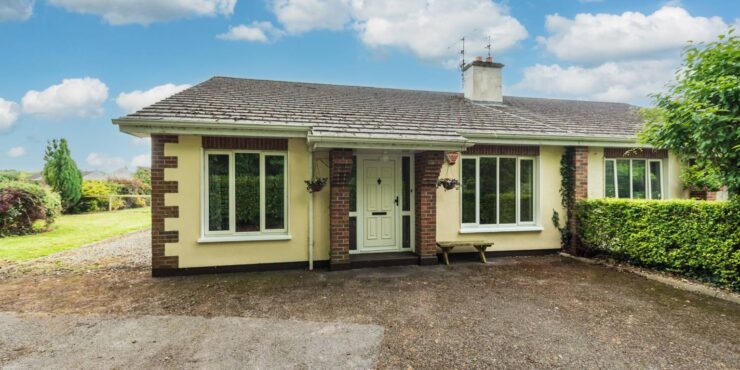 |
|
12 Togher Wood, Monasterevin, Co. Kildare SOLD |
Price on request
ID-29214 - Sold
|

|
Beds 3
Baths 2
Floor Area 112 m²
BER C3
|
This property is no longer available.
DescriptionSale Type: For Sale by Private Treaty Overall Floor Area: 112 m² 3-bedroom bungalow situated on an exceptionally large private and mature corner site accessed via tree lined tarmacadam driveway. 12 Togher Wood is situated in this most sought-after location where properties like this rarely come up for sale. This fantastic bungalow is on an extremely private and large corner site at the end of this quiet cul-de-sac. “Togher Wood “is a unique development of 12 bungalows set back from the road in this ideal location of Monasterevin. The interior of this spacious property is bright and airy throughout and offers great potential to extend subject to the necessary planning permission. This 3 bedroom property extends to 112 sq.m (1,205 sq.ft) and benefits from a fully enclosed east facing mature private garden to rear with paved patio area from the dining room. Enclosed with a tree lined tarmacadam driveway. This house just has to be viewed to be fully appreciated. On hand are great local shops, restaurants, pubs, & schools; Supervalu is just minutes away on Togher Road, choice schools, Moore Abbey woods, the canal and river are all on hand. For commuters the train station is a short walk from this home and Junction 14 onto the M7 is within easy reach This home is just 55km from the M50 in Dublin, 10km from Kildare village. For buyers commuting the M7 is just 11km away at Junction 13. Canalside walks, Killinthomas Woods, Lullymore Heritage & Discovery Park, The Irish national Stud & Gardens and the equestrian heartland of the Curragh are all within easy reach of this beautiful home. ACCOMMODATION: Entrance Hall, Lounge, Kitchen / Dining room, 2nd hallway, 3 double bedrooms & 2 bathrooms. Viewing comes highly recommended ACCOMMODATION GROUND FLOOR Entrance Hall: 7.39m x 1.46m with laminate flooring and ceiling coving Living Room: 4.86m x 3.77m with laminate flooring, ceiling coving, centre rose, open fire with carved pine mantlepiece, slate & brass insets, slate hearth. Bedroom 1 (front): 3.1m x 3.68m (max) Double room with carpeted flooring and wardrobes Kitchen / Dining Room: 5.96m x 4.11m with laminate flooring, fully fitted kitchen with a range of high & low fitted cabinets fitted, integrated Belling oven, 4 ring electric hob with extractor hood over, sdsu, , tiled over worktop, plumbed for washing machine and dishwasher, ceiling coving and patio door to garden Inner Hall: 4.8m x 1.1m with laminate flooring, door to hot press with dual immersion water tank and shelf storage. Bathroom: 3m (max) x 2.2m with lino floor, bath with part tile surround and telephone shower over, pedestal w.h.b. with mirror cabinet over and w.c. Bedroom 2: 3m x 3.68m (max) Double room with carpeted flooring and wardrobe Bedroom 3 (Master): 4.34m x 3.45m, carpeted with fitted floor to ceiling wardrobes. Ensuite: 1.5m (max) x 3m with lino flooring, fitted with enclosed step in shower with Triton T90sr electric shower, w.c., shelving unit, pedestal w.h.b. with light over OUTSIDE To the front: Tarmacadam driveway bordered on one side by evergreen hedge. Generous parking forecourt with ample parking To the rear: Generous, well screened, paved patio to rear of Kitchen / dining room. Exceptionally private east facing rear garden – rear width 16.2m (53ft) (narrowest point) x 32m (104ft) Length to side. Fully walled boundary, laid to lawn with a large paved patio off dining room and gravel path to side. Oil tank and Barna Shed. This superb & exceptionally private garden enjoys an east facing sunshine to rear – ideal for garden parties / entertaining.
Property Features
|
 Kathy Moran
Kathy Moran 045 542 141